8329 S Flower Way
Littleton, CO 80128 — Jefferson county
Price
$614,900
Sqft
3167.00 SqFt
Baths
4
Beds
5
Description
OPEN FOR SHOWINGS DURING THE Quarantine period. Updated 5 bedroom and 4 bath family home on a quiet cul de sac with beautiful mountain views and a fenced yard !! Perfect for kids and pets!! Oversized, south facing, level driveway. This home sits on a flat .2 acre lot with mature landscaping. There's a newer deck, flagstone patio and walkway, kid zone with 10X10 sand box/gazebo with bench seat and a 50' zip line. Also, a large vegetable garden and an irrigated strawberry patch. This home even has a parking pad for a boat or RV behind a locked gate - bonus! Inside is just as wonderful as the outside. The kitchen with island is updated with granite, SS appliances, hardwood floor, refinished cabinets and farm sink. Great flow into the family room with gas fireplace and built-ins. The living room and dining room are combined and offer great entertaining spaces. Vaulted ceilings and great natural light, really opens up the main level. Entry from the 3 car garage into the home comes through the large laundry/mudroom - a great spot for shoe and backpack drops! All family bedrooms are on the upper level including the master suite. There's a full bath for the kids and a private 5 piece bath for the parents with double sinks. All baths have been updated. The basement is finished and is great for a playroom or gym space, wired for a home theatre. There's a guest room with 2 oversized closets., a large storage room with shelving for warehouse shopping supplies and a 3/4 bath. This home is situated within walking distance to neighborhood schools and is close to shopping, restaurants and Chatfield State Park. Walking distance to Foothills Park and Recreation Community Pool, schools and stores. More great news: in the past 5 years - new windows, carpet, deck, fences, new exterior paint, and new roof and gutters. EVERYTHING has been done for you - no worry living with mountain views!
Property Level and Sizes
SqFt Lot
8744.00
Lot Features
Breakfast Nook, Built-in Features, Ceiling Fan(s), Eat-in Kitchen, Five Piece Bath, Granite Counters, Jet Action Tub, Kitchen Island, Primary Suite, Smoke Free
Lot Size
0.20
Foundation Details
Structural
Basement
Finished,Full,Interior Entry/Standard
Interior Details
Interior Features
Breakfast Nook, Built-in Features, Ceiling Fan(s), Eat-in Kitchen, Five Piece Bath, Granite Counters, Jet Action Tub, Kitchen Island, Primary Suite, Smoke Free
Appliances
Cooktop, Dishwasher, Disposal, Microwave, Refrigerator, Self Cleaning Oven
Electric
Attic Fan, Central Air
Flooring
Carpet, Linoleum, Tile, Wood
Cooling
Attic Fan, Central Air
Heating
Forced Air
Fireplaces Features
Family Room
Exterior Details
Features
Garden, Private Yard, Rain Gutters
Patio Porch Features
Deck,Front Porch,Patio
Water
Public
Sewer
Public Sewer
Land Details
PPA
3074500.00
Road Surface Type
Paved
Garage & Parking
Parking Spaces
2
Parking Features
Concrete, Exterior Access Door, Lighted, Oversized, Storage
Exterior Construction
Roof
Composition
Construction Materials
Brick, Frame, Wood Siding
Architectural Style
Traditional
Exterior Features
Garden, Private Yard, Rain Gutters
Window Features
Double Pane Windows, Window Coverings
Security Features
Carbon Monoxide Detector(s),Smoke Detector(s)
Builder Name 1
D.R. Horton, Inc
Builder Source
Public Records
Financial Details
PSF Total
$194.16
PSF Finished
$194.16
PSF Above Grade
$289.09
Previous Year Tax
3196.00
Year Tax
2018
Primary HOA Management Type
Professionally Managed
Primary HOA Name
KC and Associates, LLC
Primary HOA Phone
303-933-6297
Primary HOA Website
www.kchoa.com
Primary HOA Fees Included
Trash
Primary HOA Fees
52.00
Primary HOA Fees Frequency
Monthly
Primary HOA Fees Total Annual
624.00
Location
Schools
Elementary School
Mortensen
Middle School
Falcon Bluffs
High School
Chatfield
Walk Score®
Contact me about this property
Jenna Leeder
RE/MAX Professionals
6020 Greenwood Plaza Boulevard
Greenwood Village, CO 80111, USA
6020 Greenwood Plaza Boulevard
Greenwood Village, CO 80111, USA
- Invitation Code: jennaleeder
- jennaleeder@remax.net
- https://JennaLeeder.com
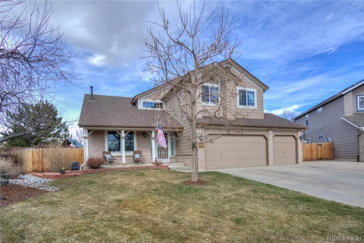
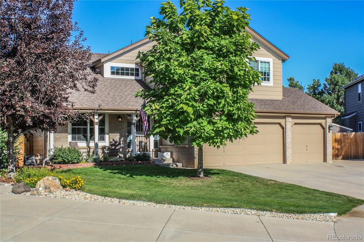
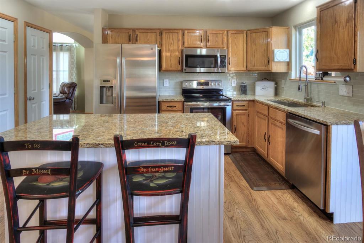
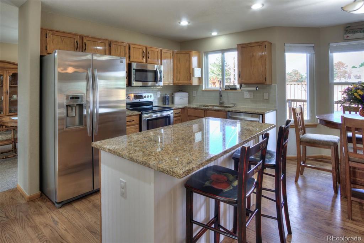
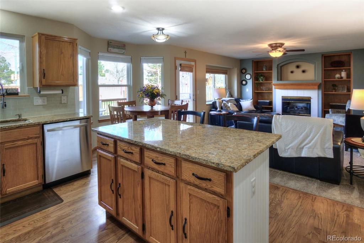
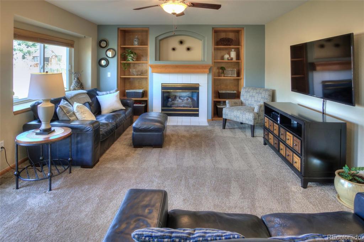
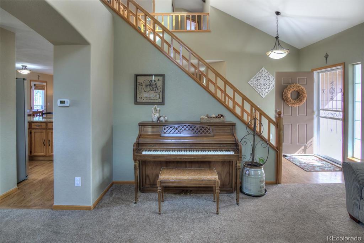
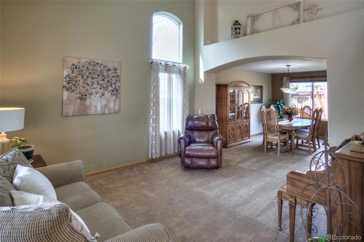
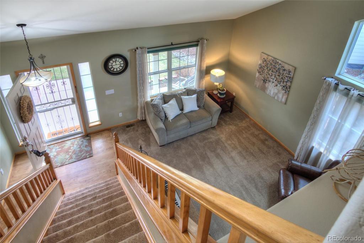
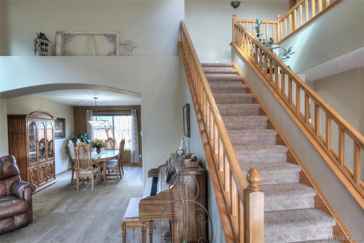
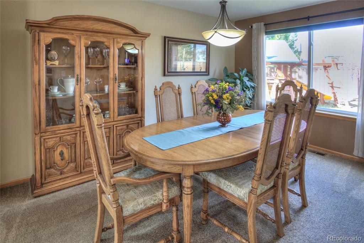
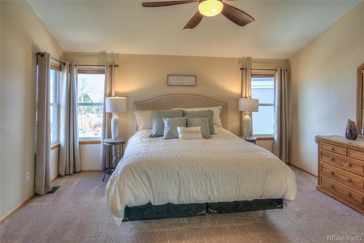
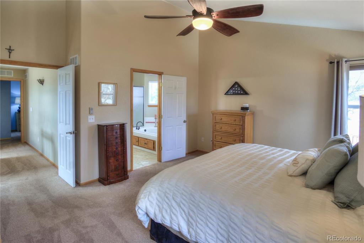
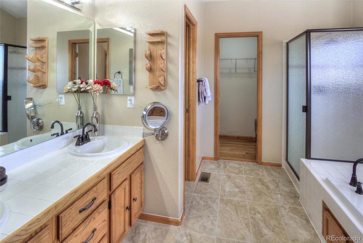
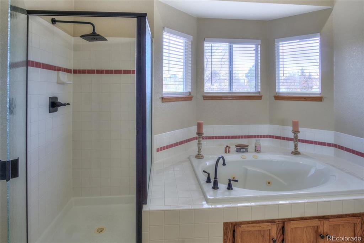
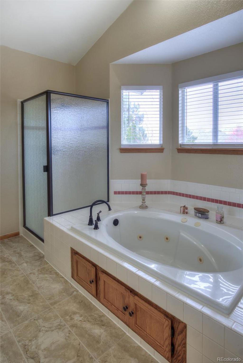
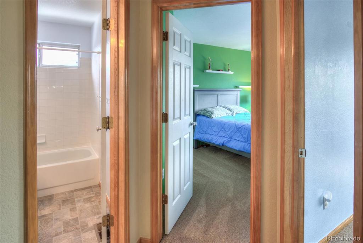
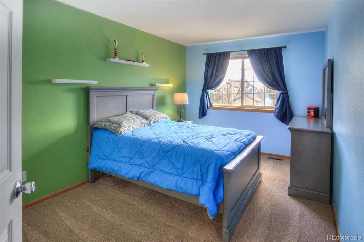
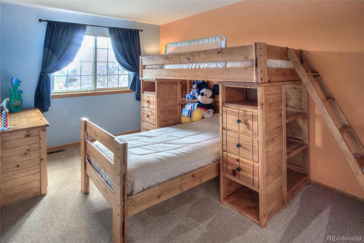
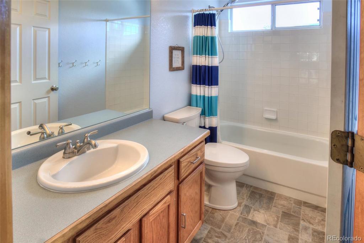
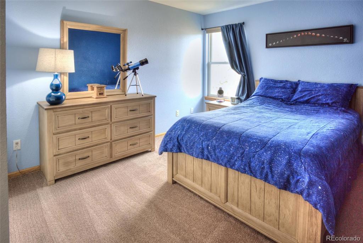
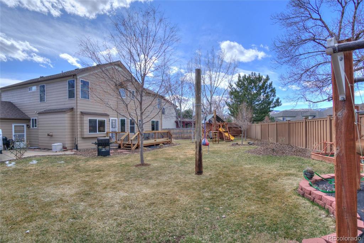
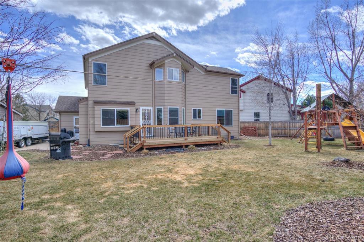
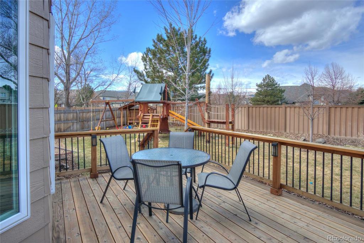
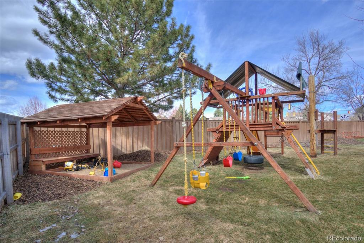
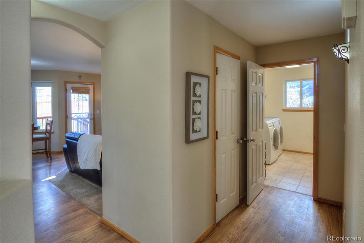
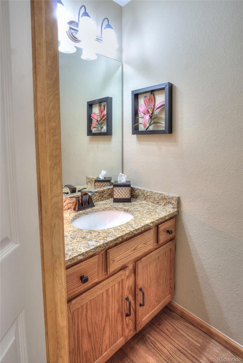
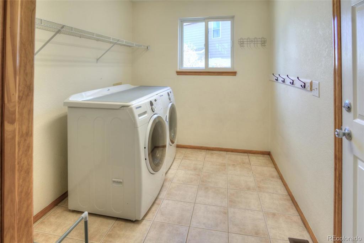
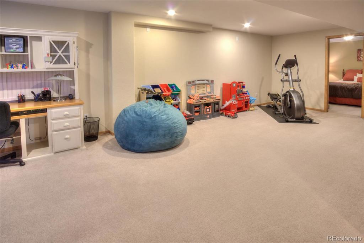
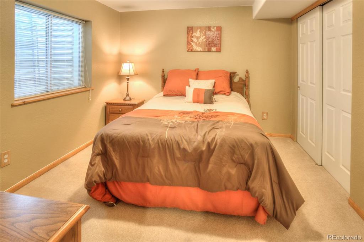
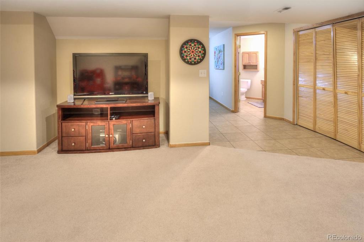
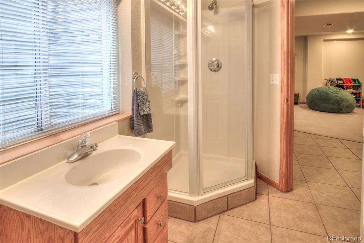
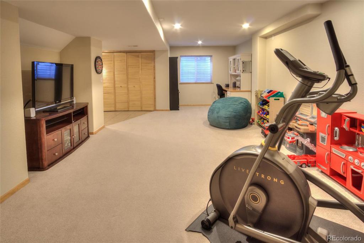
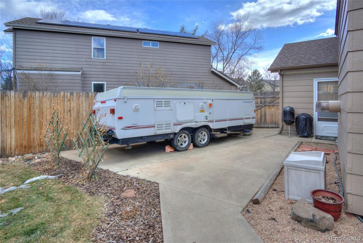
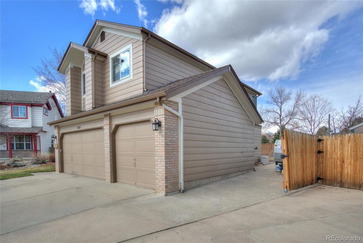
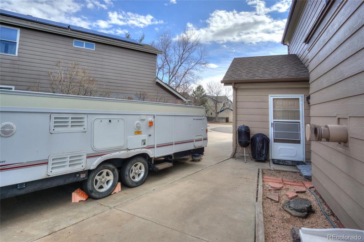
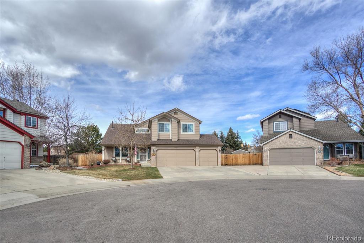
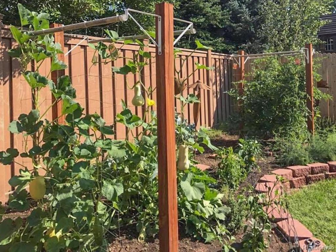
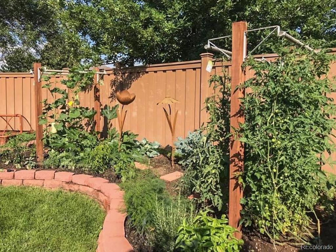


 Menu
Menu


