1561 S Parfet Court
Lakewood, CO 80232 — Jefferson county
Price
$395,000
Sqft
1347.00 SqFt
Baths
1
Beds
2
Description
Make your home ownership dreams come true with this tri-level house near Green Mountain. Upgrades throughout: NEW paint, carpet, lighting and windows. Neutral colors throughout. Entering the home, you’re greeted by the spacious living room with a big picture window. It flows into the clean, eat-in kitchen. It features laminate flooring and countertops, white appliances, wood cabinets and more. There’s an overhead light and ceiling fan perfectly placed above a breakfast table. The upper level has 2 good-sized bedrooms., they share use of the completely remodeled full hall bathroom. The updates in the bathroom include new tub, tile flooring, vanity with white quartz countertops and the medicine cabinet. The larger bedroom includes a ceiling fan and walk-in closet. The lower level has a huge family room that features wood paneling and overhead lighting, plus storage closets. Just imagine hosting game or movie nights there. There’s also a utility room with laundry and a rough plumb for future bath. One of the best features of this house is the huge private fenced backyard and deck! There’s a fabulous oversized wood deck complete with a pergola for hosting guests and/or relaxing. Hot tub pre-set already available at deck area. With summer around the corner, you’ll love spending time out there sipping lemonade/iced tea, grilling and eating meals outside. In addition to the deck, there’s so much lawn space for kids and pets to play, as well as corn hole. You also have a garden area and lots of mature trees for added privacy. The fence was installed just last year. This home is located on a quiet cul-de-sac, so you can escape the daily hustle and bustle. Live close to Green Mountain, Bear Creek and Fox Hollow Golf Courses, Red Rocks, Mt. Morrison and so much more – you have an endless amount of trails just minutes from you! With quick access to Kipling, you have access to all you need (grocery, gas, shopping and dining). Come see this clean, nicely appointed home for yourself!
Property Level and Sizes
SqFt Lot
9719.00
Lot Features
Ceiling Fan(s), Eat-in Kitchen, Laminate Counters, Walk-In Closet(s)
Lot Size
0.22
Foundation Details
Slab
Basement
Bath/Stubbed,Crawl Space
Common Walls
No Common Walls
Interior Details
Interior Features
Ceiling Fan(s), Eat-in Kitchen, Laminate Counters, Walk-In Closet(s)
Appliances
Dishwasher, Disposal, Gas Water Heater, Oven, Range Hood, Refrigerator, Self Cleaning Oven
Laundry Features
In Unit
Electric
Central Air
Flooring
Carpet, Laminate, Tile
Cooling
Central Air
Heating
Forced Air, Natural Gas
Utilities
Cable Available, Electricity Available, Electricity Connected, Natural Gas Connected, Natural Gas Not Available
Exterior Details
Features
Garden, Private Yard, Rain Gutters
Patio Porch Features
Deck
Water
Public
Sewer
Public Sewer
Land Details
PPA
1772727.27
Road Frontage Type
Public Road
Road Responsibility
Public Maintained Road
Road Surface Type
Paved
Garage & Parking
Parking Spaces
2
Parking Features
Concrete, Dry Walled, Storage
Exterior Construction
Roof
Composition
Construction Materials
Brick, Vinyl Siding
Architectural Style
Traditional
Exterior Features
Garden, Private Yard, Rain Gutters
Window Features
Double Pane Windows
Builder Source
Public Records
Financial Details
PSF Total
$289.53
PSF Finished
$289.53
PSF Above Grade
$289.53
Previous Year Tax
2318.00
Year Tax
2019
Primary HOA Fees
0.00
Location
Schools
Elementary School
Kendrick Lakes
Middle School
Carmody
High School
Bear Creek
Walk Score®
Contact me about this property
Jenna Leeder
RE/MAX Professionals
6020 Greenwood Plaza Boulevard
Greenwood Village, CO 80111, USA
6020 Greenwood Plaza Boulevard
Greenwood Village, CO 80111, USA
- Invitation Code: jennaleeder
- jennaleeder@remax.net
- https://JennaLeeder.com
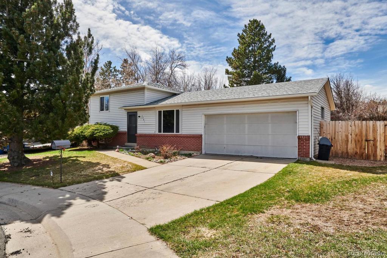
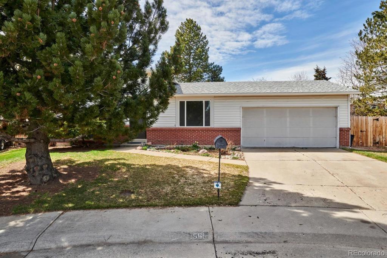
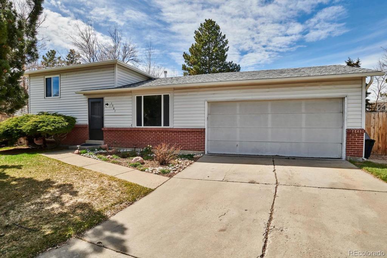
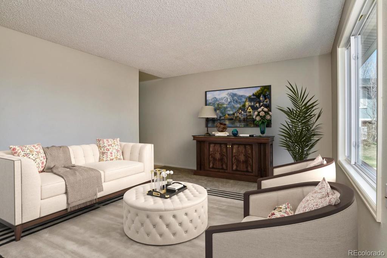
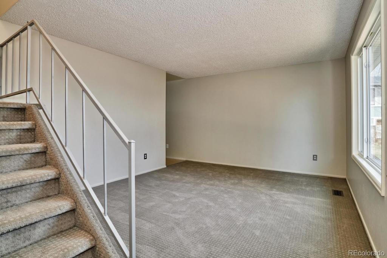
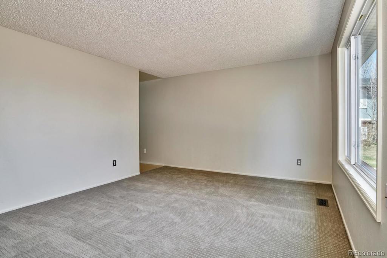
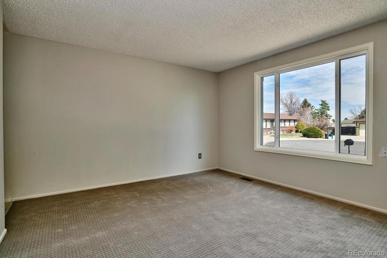
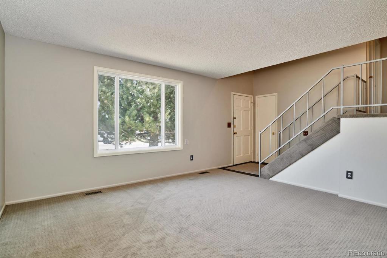
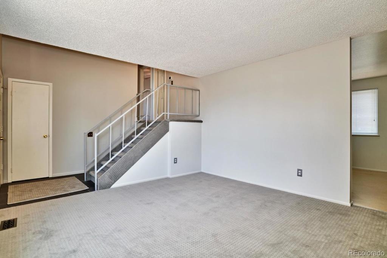
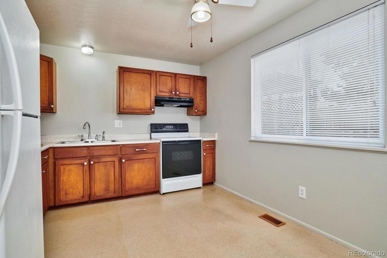
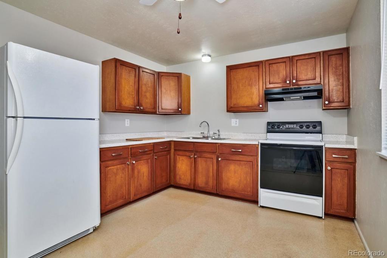
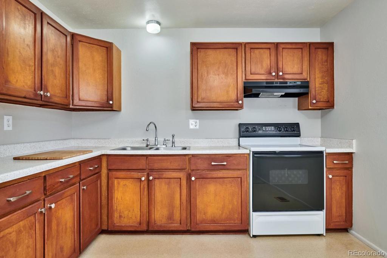
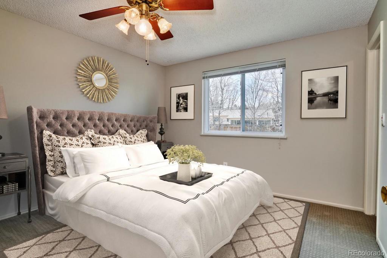
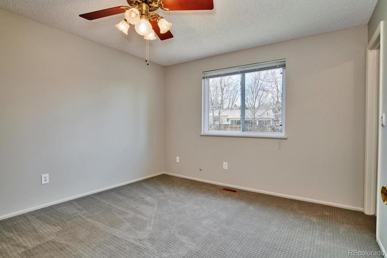
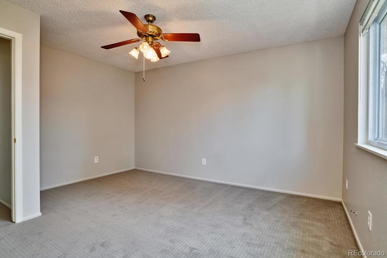
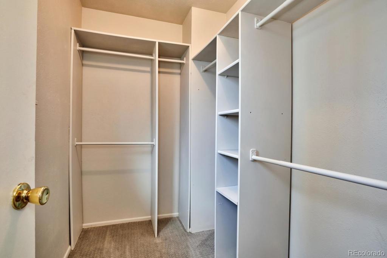
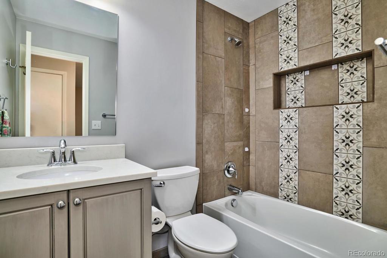
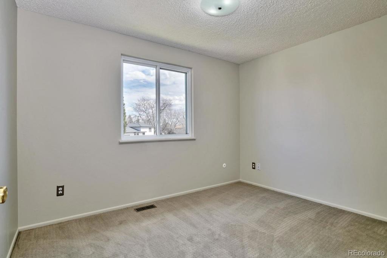
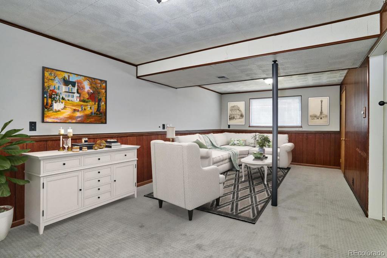
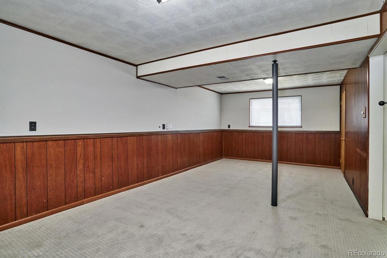
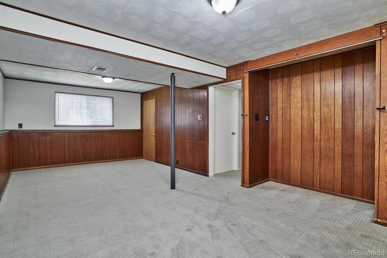
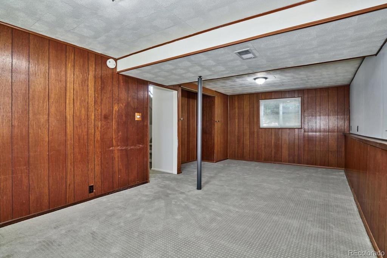
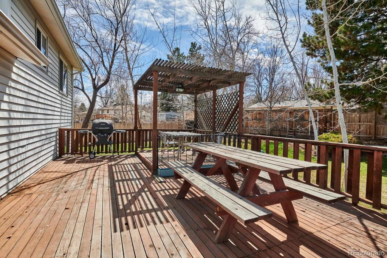
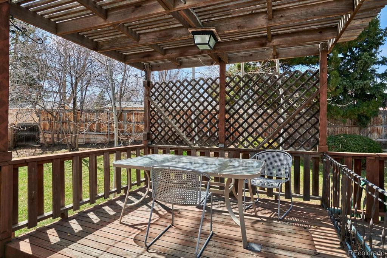
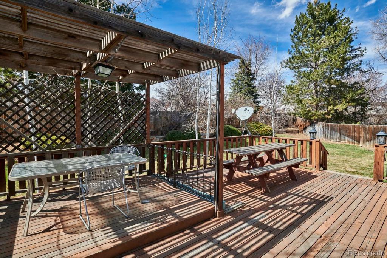
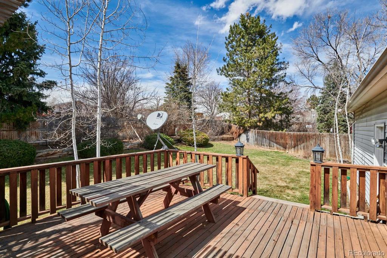
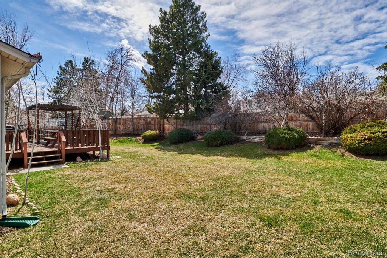
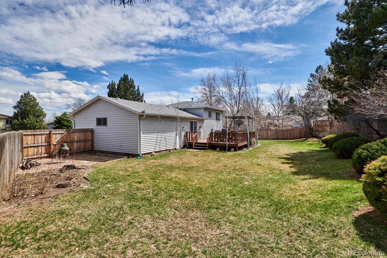
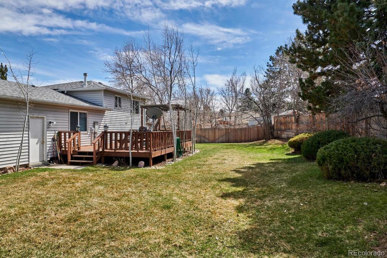
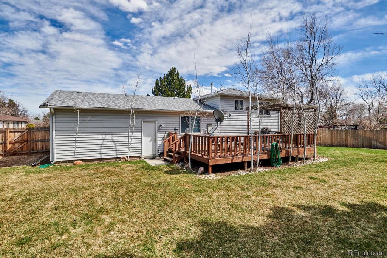
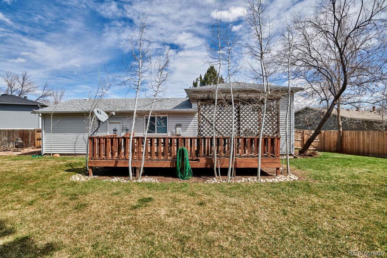
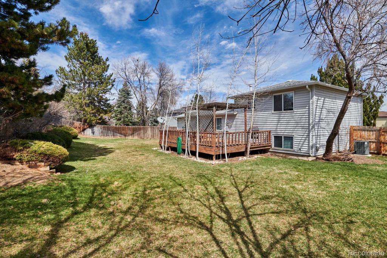
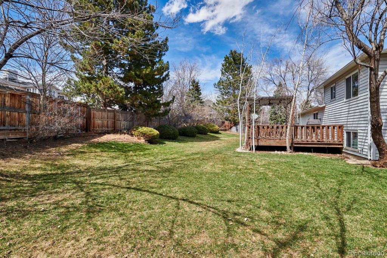


 Menu
Menu


