4545 S Verbena Street #390
Denver, CO 80237 — Denver county
Price
$474,900
Sqft
2546.00 SqFt
Baths
3
Beds
3
Description
Take another look! New Paint, New Granite Counter Tops! A Fresh New Look! Two master suites! Perfect for the work from home office or needing a roommate to help with the rent! This large floor plan inviting townhome has great space for everyone, vaulted ceilings, light, bright and convenient to everything! This home is nestled among the beautiful grounds of Stoney Brook -Pool! Pickleball! Tennis! Clubhouse! - no age restrictions! Relax and renew on your private back porch overlooking one of the many ponds in the neighborhood. Your main level living consists of a cozy living room with a gas fireplace and convenient bar area, spacious dining room, roomy kitchen with eat-in-space, pantry and plenty of cabinets. The upstairs features a large master bedroom that also over looks the pond. The master bathroom has been recently remodeled and updated to create a spa like feeling. Double sinks, over sized custom shower with frameless shower door and rain shower head. There is a large walk-in closet and good size additional closet for the master. The 2nd bedroom has a full en suite bathroom and a walk in closet. he upper loft area is a cozy spot to read a book or use it as a play area. The lower level has large bedroom with a closet and egress window. There is a family room/exercise room as well as additional storage space. Easy to Show! Enjoy an easy commute to work, hop on one of the many trails to Cherry Creek Reservoir or connect to the path to go downtown! Stoney Brook amenities include a clubhouse, pool, hot tub, tennis courts. The HOA also includes Grounds Maintenance, Snow Removal, Sewer and Water. Convenient to I-225, I-25, Restaurants, Shopping and much more!
Property Level and Sizes
SqFt Lot
1840.00
Lot Features
Breakfast Nook, Built-in Features, Ceiling Fan(s), Eat-in Kitchen, Smoke Free, Vaulted Ceiling(s), Walk-In Closet(s), Wet Bar
Lot Size
0.04
Foundation Details
Concrete Perimeter, Structural
Basement
Finished, Full
Common Walls
No One Above
Interior Details
Interior Features
Breakfast Nook, Built-in Features, Ceiling Fan(s), Eat-in Kitchen, Smoke Free, Vaulted Ceiling(s), Walk-In Closet(s), Wet Bar
Appliances
Dishwasher, Disposal, Electric Water Heater, Refrigerator, Self Cleaning Oven
Laundry Features
In Unit
Electric
Air Conditioning-Room
Flooring
Carpet, Laminate
Cooling
Air Conditioning-Room
Heating
Forced Air
Fireplaces Features
Family Room, Gas, Gas Log
Utilities
Cable Available, Electricity Available, Electricity Connected, Internet Access (Wired), Natural Gas Available, Phone Available, Phone Connected
Exterior Details
Features
Lighting, Water Feature
Water
Public
Sewer
Public Sewer
Land Details
Road Frontage Type
Public
Road Responsibility
Public Maintained Road
Road Surface Type
Paved
Garage & Parking
Parking Features
Dry Walled, Finished
Exterior Construction
Roof
Architecural Shingle
Construction Materials
Frame
Exterior Features
Lighting, Water Feature
Window Features
Double Pane Windows, Window Coverings, Window Treatments
Builder Source
Public Records
Financial Details
Previous Year Tax
2365.00
Year Tax
2019
Primary HOA Name
Stoney Brook
Primary HOA Phone
303-771-4656
Primary HOA Amenities
Clubhouse, Parking, Pond Seasonal, Pool, Spa/Hot Tub, Tennis Court(s)
Primary HOA Fees Included
Reserves, Exterior Maintenance w/out Roof, Insurance, Irrigation, Maintenance Grounds, Recycling, Sewer, Snow Removal, Trash, Water
Primary HOA Fees
490.00
Primary HOA Fees Frequency
Monthly
Location
Schools
Elementary School
Joe Shoemaker
Middle School
Hamilton
High School
Thomas Jefferson
Walk Score®
Contact me about this property
Jenna Leeder
RE/MAX Professionals
6020 Greenwood Plaza Boulevard
Greenwood Village, CO 80111, USA
6020 Greenwood Plaza Boulevard
Greenwood Village, CO 80111, USA
- Invitation Code: jennaleeder
- jennaleeder@remax.net
- https://JennaLeeder.com
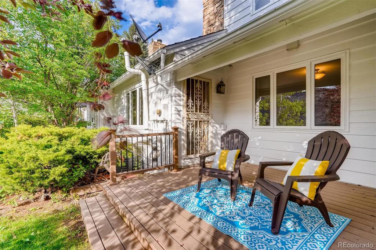
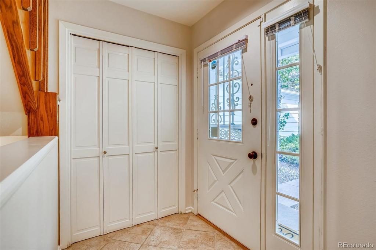
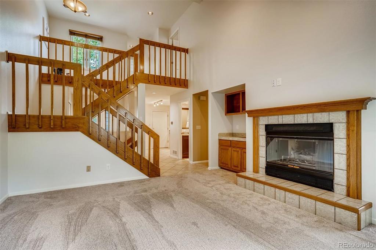
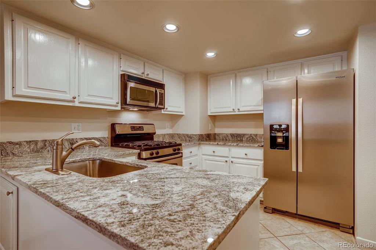
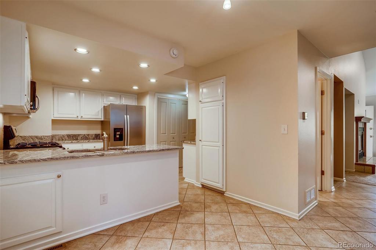
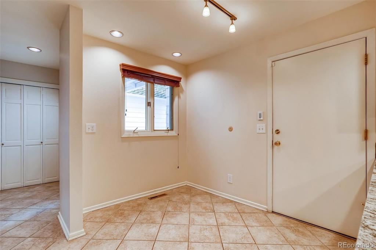
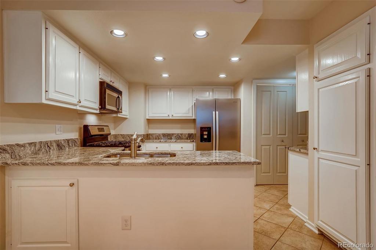
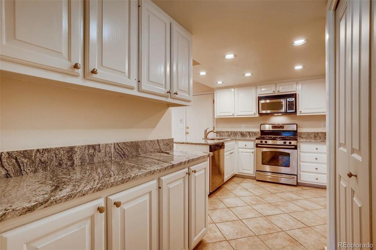
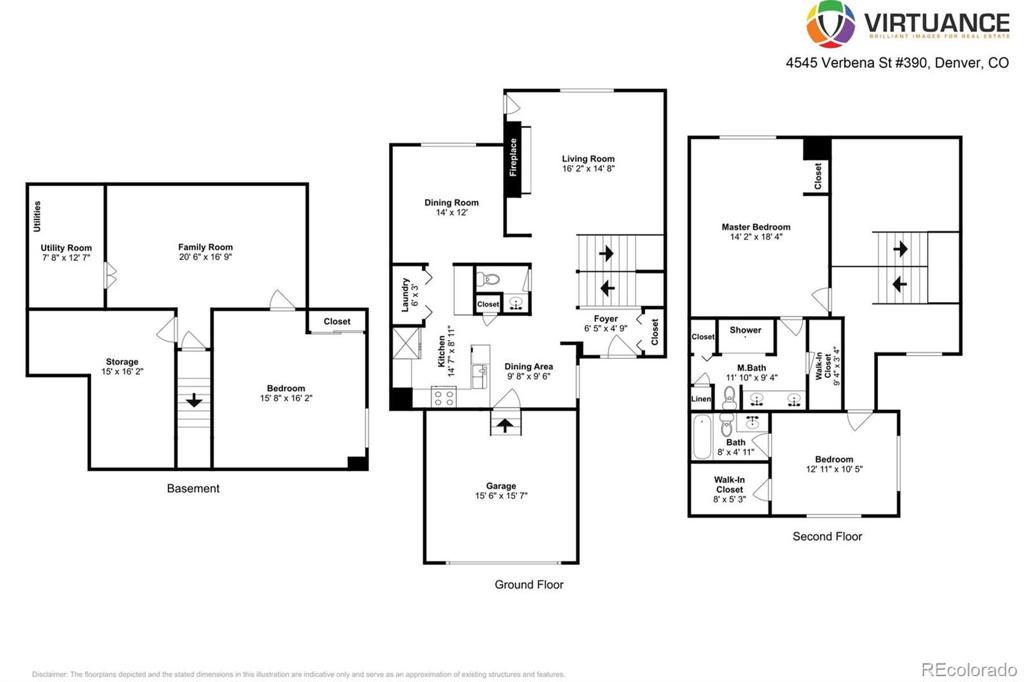
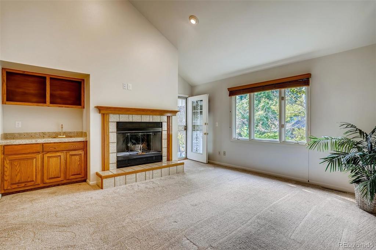
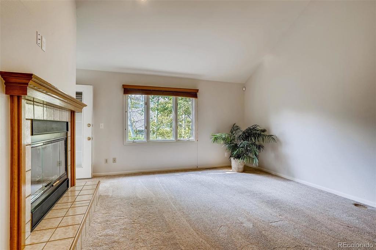
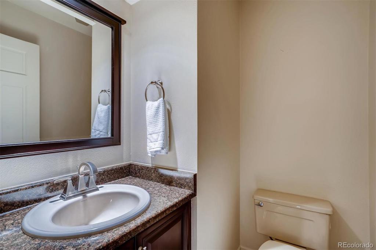
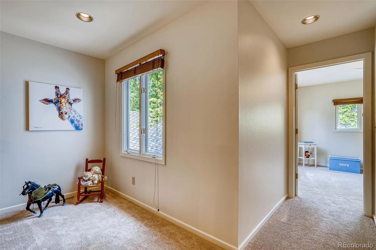
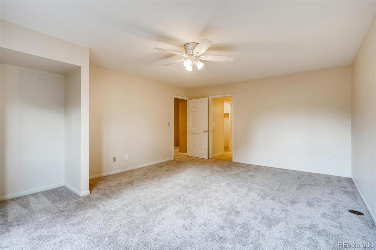
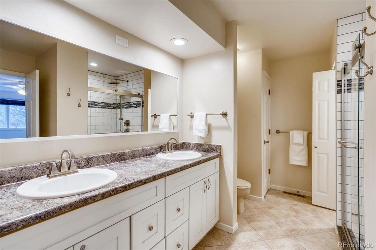
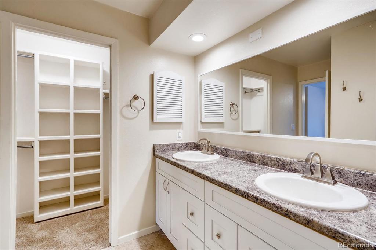
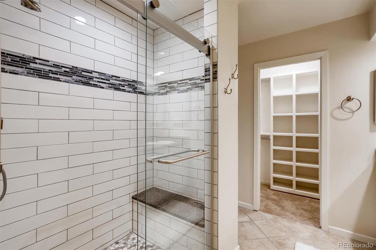
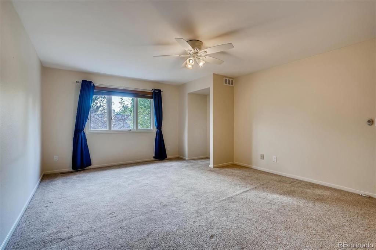
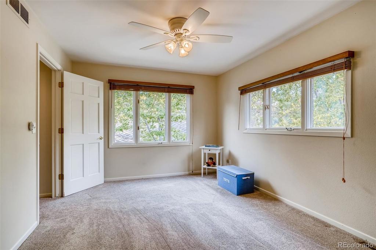
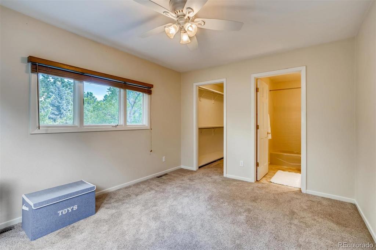
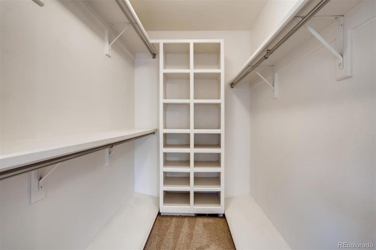
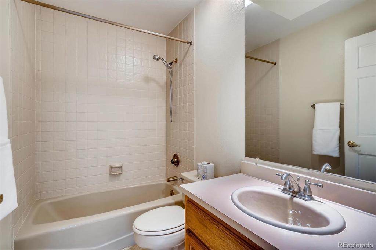
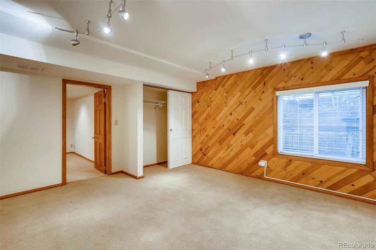
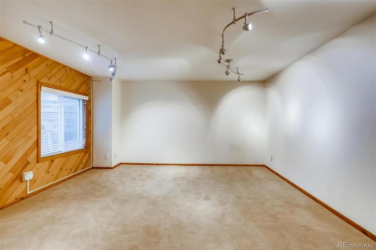
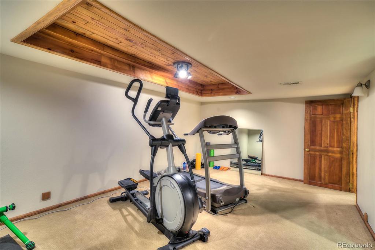
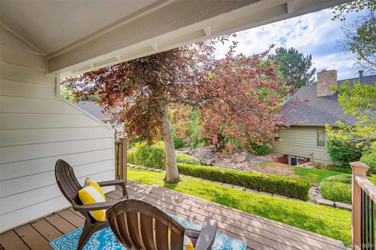
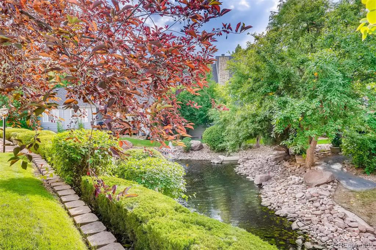
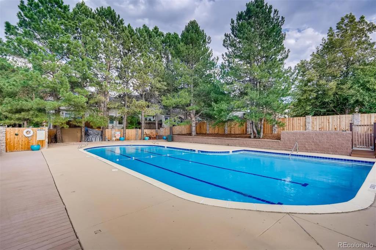
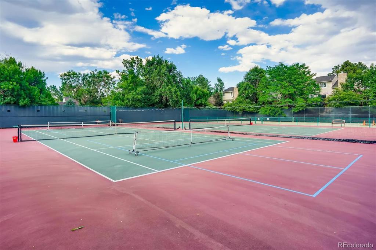
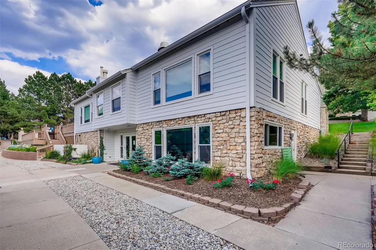
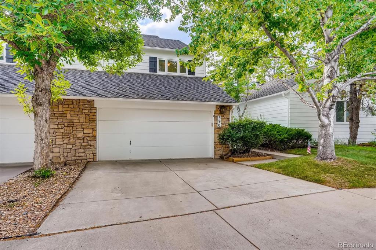
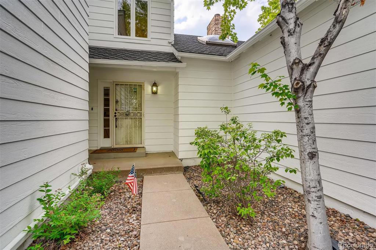
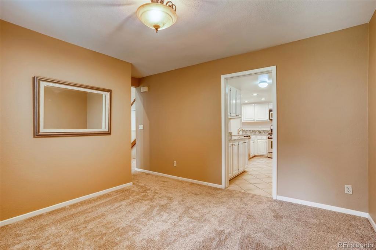
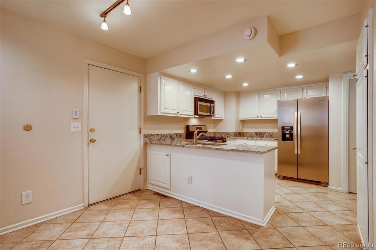
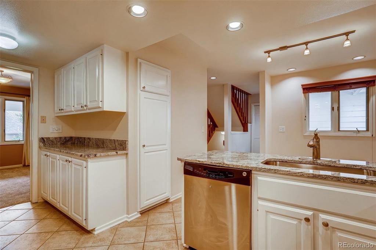
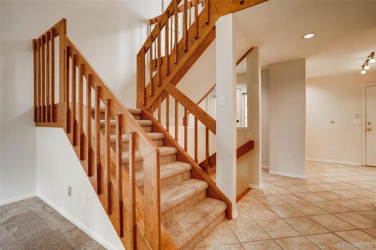
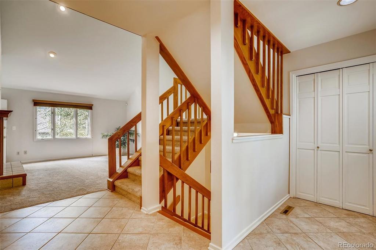
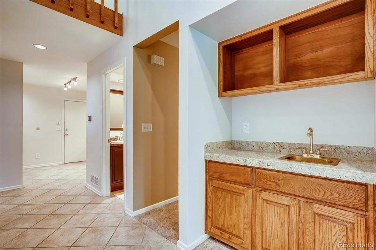
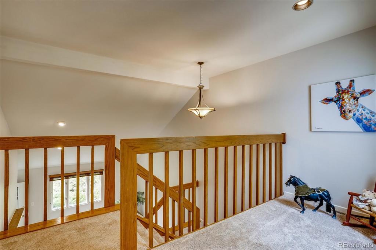


 Menu
Menu


