2732 Rising Moon Way
Castle Rock, CO 80109 — Douglas county
Price
$649,900
Sqft
4643.00 SqFt
Baths
3
Beds
4
Description
Beautiful ranch home w/main floor master. ***IN light of the COVID-19 Situation..Buyer would like to limit showings to the property....so, please make sure this is a good fit via online photos and/or conversation with you agent if you have one. This home is conveniently located in the Meadows and backs to beautiful open space. This 4 bed/3bath home built in 2015 w/top of the line finishes has been meticulously maintained by original owners! The chef's kitchen has granite countertops, high-end cabinets and fantastic walk-in pantry for additional storage. The open floor plan is perfect for entertaining! The professionally landscaped back patio w/custom built-in fire pit and amazing views provides you with additional space to enjoy. The family room and extensive space in basement gives you and your family room to roam. If you work from home, it is wired with 6 network drops of CAT5E network cable for gigabit (1000 Mbps) internet speed and 2 office areas. This home is in perfect move in condition. The owners and agents are following all the protocol mandated by the State of Colorado for protections to the public for Covid-19. Please abide by these same rules and sanitize your hands upon arriving, departing and wipe any surface you touch. Thank you!!
Property Level and Sizes
SqFt Lot
7797.00
Lot Features
Built-in Features, Ceiling Fan(s), Eat-in Kitchen, Entrance Foyer, Five Piece Bath, Granite Counters, Kitchen Island, Primary Suite, Open Floorplan, Pantry, Radon Mitigation System, Smoke Free, Sound System, Utility Sink, Vaulted Ceiling(s), Walk-In Closet(s), Wired for Data
Lot Size
0.18
Foundation Details
Slab
Basement
Finished, Full, Interior Entry, Sump Pump
Interior Details
Interior Features
Built-in Features, Ceiling Fan(s), Eat-in Kitchen, Entrance Foyer, Five Piece Bath, Granite Counters, Kitchen Island, Primary Suite, Open Floorplan, Pantry, Radon Mitigation System, Smoke Free, Sound System, Utility Sink, Vaulted Ceiling(s), Walk-In Closet(s), Wired for Data
Appliances
Convection Oven, Cooktop, Dishwasher, Disposal, Double Oven, Dryer, Gas Water Heater, Humidifier, Microwave, Range Hood, Refrigerator, Self Cleaning Oven, Sump Pump, Washer
Electric
Central Air
Flooring
Carpet, Tile, Wood
Cooling
Central Air
Heating
Forced Air, Natural Gas, Solar
Fireplaces Features
Gas, Gas Log, Living Room
Utilities
Cable Available, Electricity Available, Electricity Connected, Internet Access (Wired), Natural Gas Available, Natural Gas Connected
Exterior Details
Features
Fire Pit, Gas Valve, Lighting, Private Yard, Rain Gutters
Lot View
Mountain(s)
Water
Public
Sewer
Public Sewer
Land Details
Road Frontage Type
Public
Road Responsibility
Public Maintained Road
Road Surface Type
Paved
Garage & Parking
Parking Features
220 Volts, Concrete, Dry Walled, Oversized, Oversized Door, Storage
Exterior Construction
Roof
Composition
Construction Materials
Brick, Frame, Stone, Wood Siding
Exterior Features
Fire Pit, Gas Valve, Lighting, Private Yard, Rain Gutters
Window Features
Double Pane Windows, Window Coverings
Security Features
Carbon Monoxide Detector(s), Security System, Smoke Detector(s), Video Doorbell, Water Leak/Flood Alarm
Builder Name 1
Richmond American Homes
Builder Source
Public Records
Financial Details
Previous Year Tax
4071.00
Year Tax
2018
Primary HOA Name
The Meadows
Primary HOA Phone
303-420-4433
Primary HOA Fees Included
Maintenance Grounds, Recycling, Trash
Primary HOA Fees
215.00
Primary HOA Fees Frequency
Quarterly
Location
Schools
Elementary School
Meadow View
Middle School
Castle Rock
High School
Castle View
Walk Score®
Contact me about this property
Jenna Leeder
RE/MAX Professionals
6020 Greenwood Plaza Boulevard
Greenwood Village, CO 80111, USA
6020 Greenwood Plaza Boulevard
Greenwood Village, CO 80111, USA
- Invitation Code: jennaleeder
- jennaleeder@remax.net
- https://JennaLeeder.com
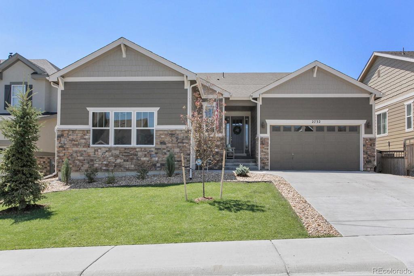
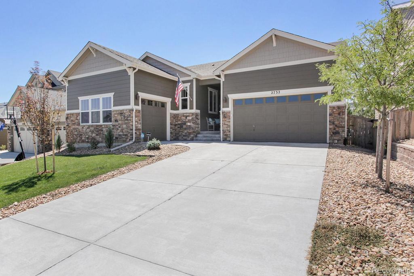
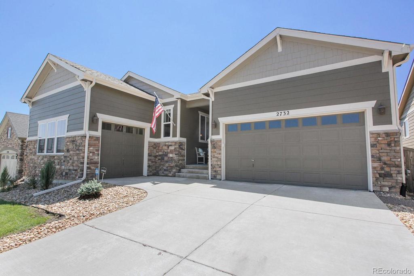
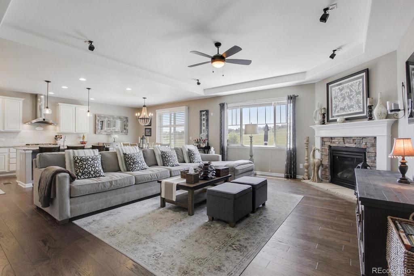
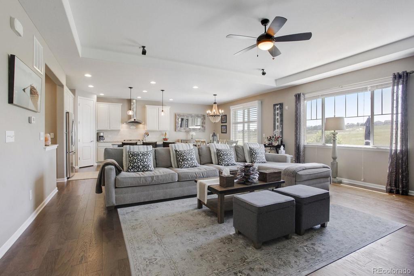
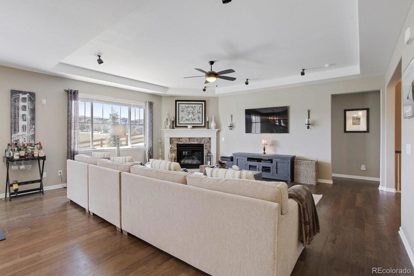
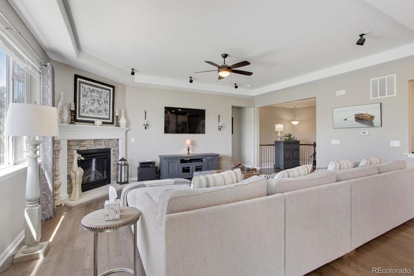
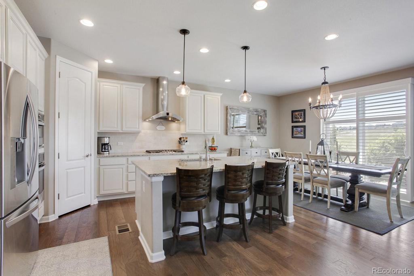
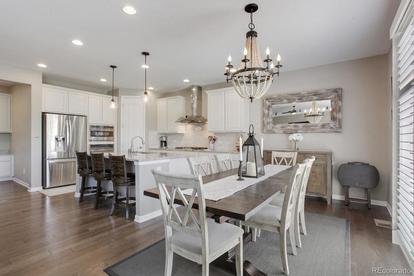
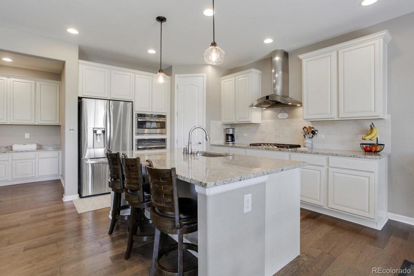
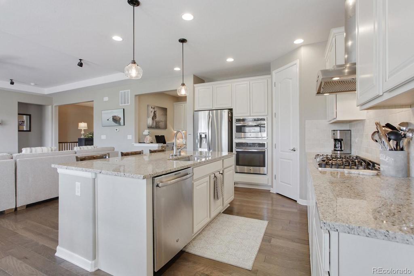
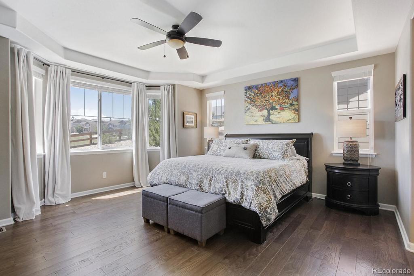
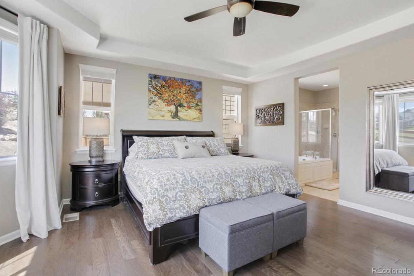
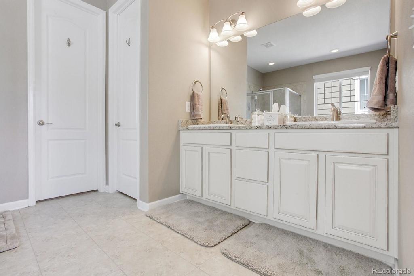
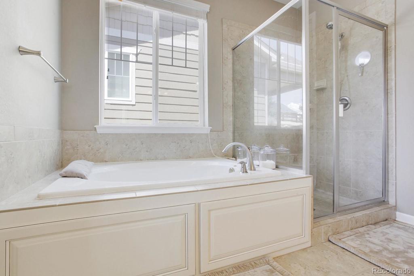
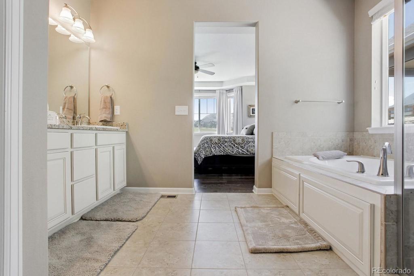
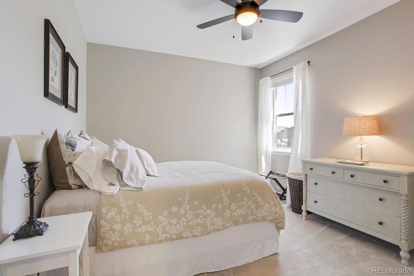
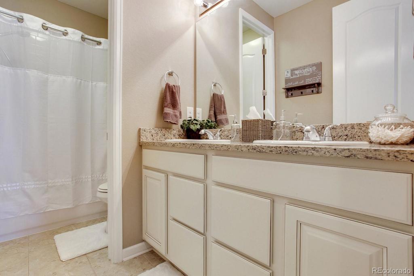
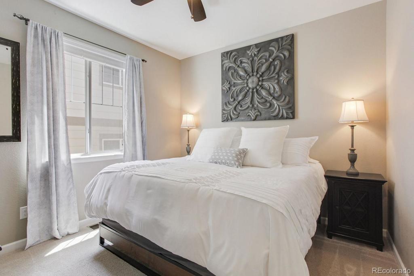
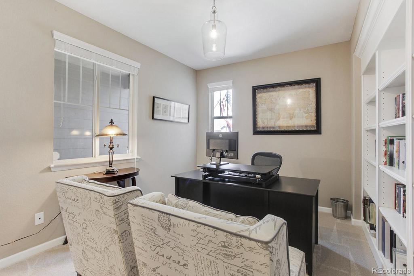
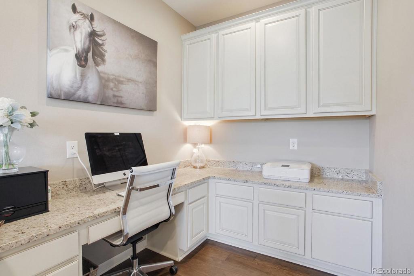
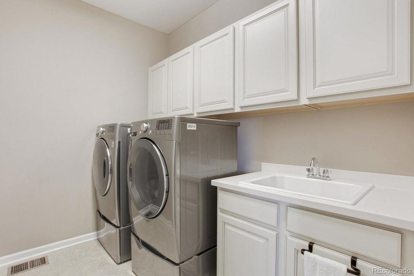
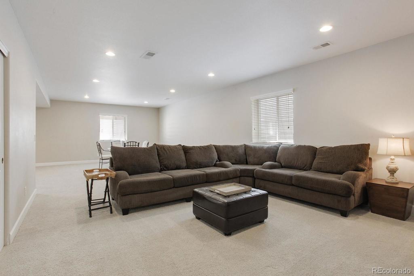
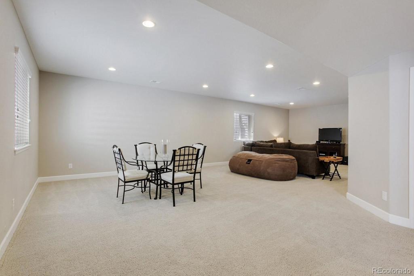
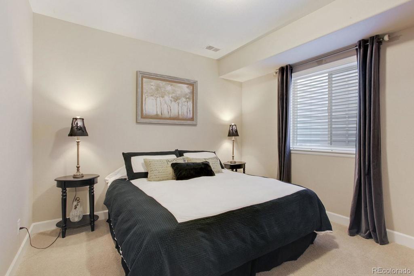
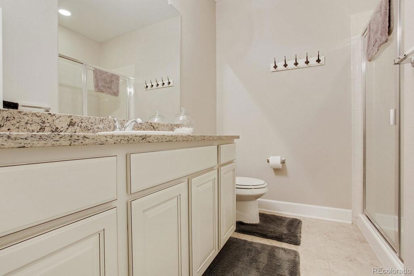
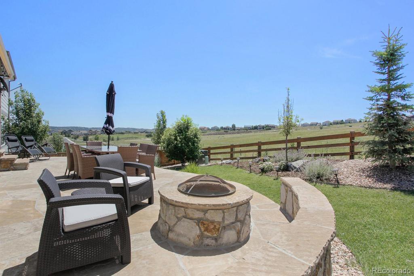
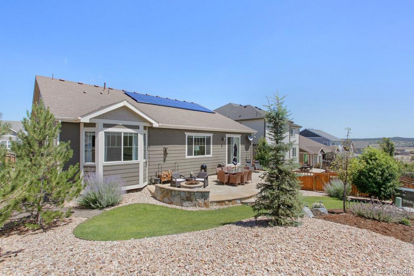
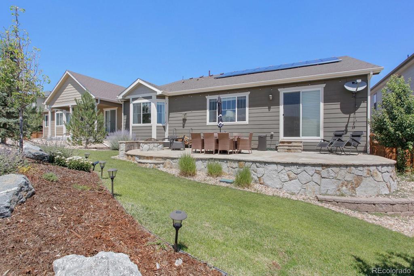
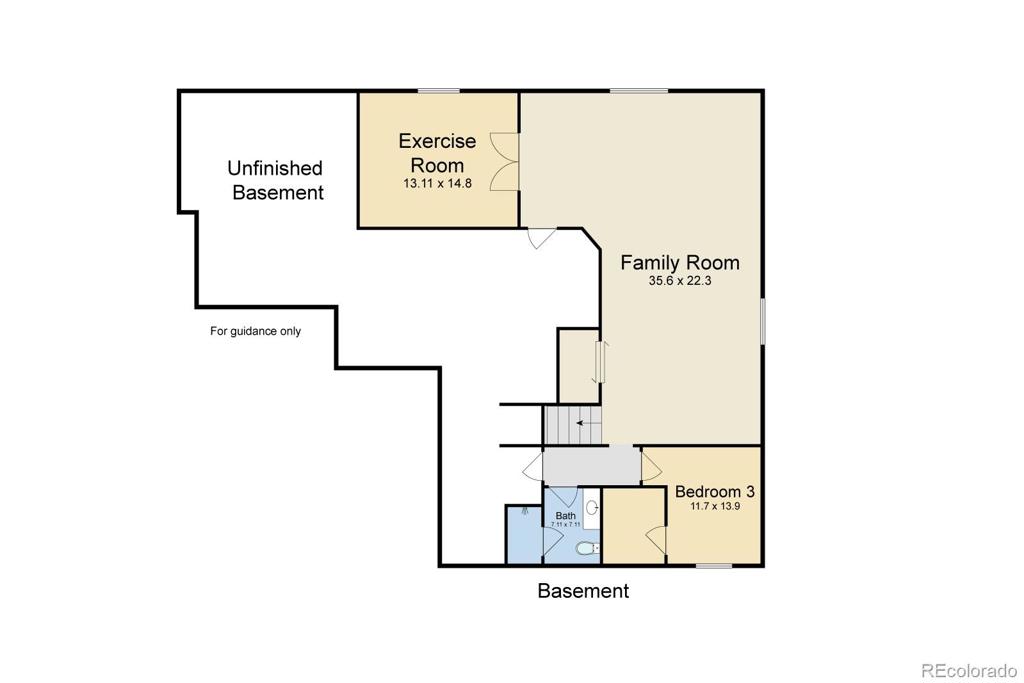
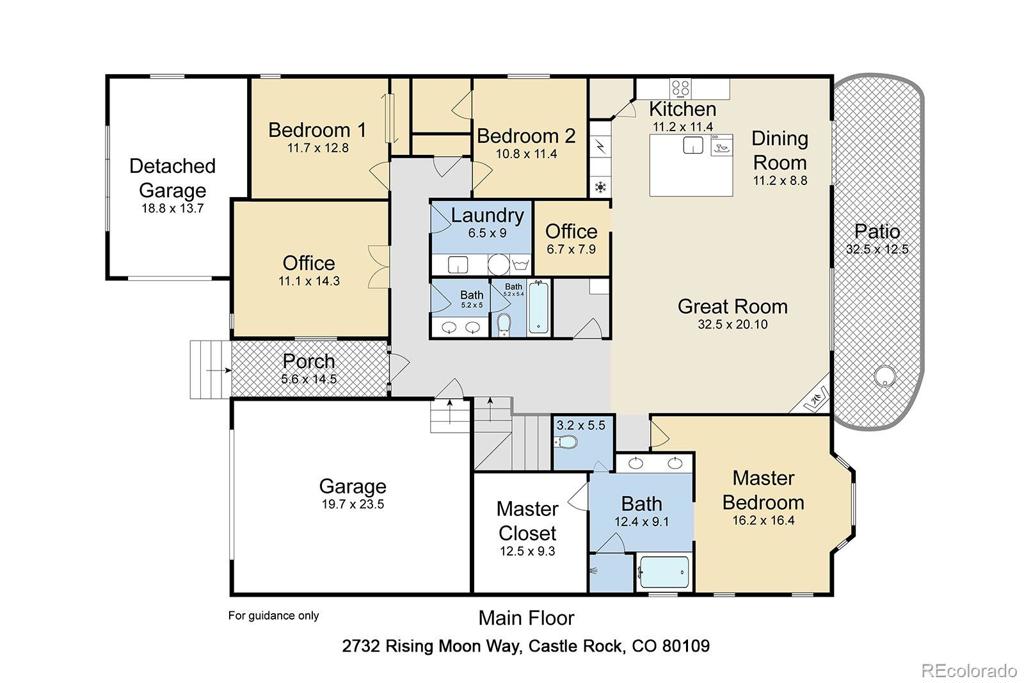


 Menu
Menu


