24403 E Ottawa Avenue
Aurora, CO 80016 — Arapahoe county
Price
$475,000
Sqft
3201.00 SqFt
Baths
4
Beds
4
Description
*****If you would prefer to have a live private walk-thru tour from the comfort of their own home, I can do this for your. Just
give me a call , we'll set an appointment for me to be at the property for your live showing*******
Beautifully maintained home w/ an abundance of oversized windows making this home light and bright in desirable Tallyn's Reach. Chef's Kitchen has Silestone countertops, tile backsplash, eat at island, walk in pantry. Open floor plan. Gorgeous bamboo wood flooring, Neutral color palette throughout home. Upgraded lighting and fixtures throughout. Upstairs you find Large master suite with walk-in closet, 5 piece master bath w/ large soaking tub and beautiful barn wood door. Secondary bedrooms are large w/ mountains view. Huge loft w/ built in wall unit and plantation shutters.
Brand New finished basement (2020) has family room, bar area, bedroom, full bathroom. Unfinished storage room with egress window could be finished to make a 5th bedroom. Enjoy the low maintenance private backyard on the patio w/ water feature. Sprinkler system.
Cherry Creek School District. Elementary school is right down the street in the neighborhood
LOCATION, LOCATION, LOCATION: Close to shopping, dining, library, movie theater Southland Mall, Hiking and Biking Trails,C470, DIA, Buckley AFB, Cherry Creek and Aurora reservoir.
**Inclusions** All microwaves, bar fridge, washer and dryer, all wall TV mounts.
*****Sellers are making an international move so many household furnishings that are in home can be left for the buyer*****
****Sellers are providing 1 year Home Warranty*****
Property Level and Sizes
SqFt Lot
6080.00
Lot Features
Breakfast Nook, Ceiling Fan(s), Entrance Foyer, Five Piece Bath, Kitchen Island, Primary Suite, Open Floorplan, Pantry, Smoke Free, Walk-In Closet(s)
Lot Size
0.14
Foundation Details
Concrete Perimeter
Basement
Finished, Sump Pump
Interior Details
Interior Features
Breakfast Nook, Ceiling Fan(s), Entrance Foyer, Five Piece Bath, Kitchen Island, Primary Suite, Open Floorplan, Pantry, Smoke Free, Walk-In Closet(s)
Appliances
Dishwasher, Disposal, Dryer, Gas Water Heater, Microwave, Refrigerator, Self Cleaning Oven, Sump Pump, Washer, Wine Cooler
Electric
Central Air
Flooring
Carpet, Tile, Wood
Cooling
Central Air
Heating
Forced Air
Fireplaces Features
Living Room
Utilities
Cable Available
Exterior Details
Features
Lighting, Private Yard, Rain Gutters, Water Feature
Lot View
Mountain(s)
Water
Public
Sewer
Public Sewer
Land Details
Road Frontage Type
Public
Road Responsibility
Public Maintained Road
Road Surface Type
Paved
Garage & Parking
Parking Features
Concrete, Storage
Exterior Construction
Roof
Composition
Construction Materials
Frame, Wood Siding
Exterior Features
Lighting, Private Yard, Rain Gutters, Water Feature
Window Features
Double Pane Windows, Window Coverings
Security Features
Carbon Monoxide Detector(s), Smoke Detector(s)
Builder Name 1
Cardel Homes
Builder Source
Public Records
Financial Details
Previous Year Tax
3741.00
Year Tax
2018
Primary HOA Name
Tally's Reach Master Associatation
Primary HOA Phone
303-841-8658
Primary HOA Amenities
Clubhouse, Pool, Tennis Court(s)
Primary HOA Fees Included
Trash
Primary HOA Fees
185.00
Primary HOA Fees Frequency
Annually
Location
Schools
Elementary School
Coyote Hills
Middle School
Fox Ridge
High School
Cherokee Trail
Walk Score®
Contact me about this property
Jenna Leeder
RE/MAX Professionals
6020 Greenwood Plaza Boulevard
Greenwood Village, CO 80111, USA
6020 Greenwood Plaza Boulevard
Greenwood Village, CO 80111, USA
- Invitation Code: jennaleeder
- jennaleeder@remax.net
- https://JennaLeeder.com
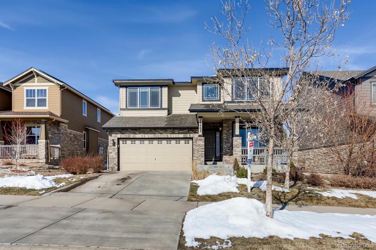
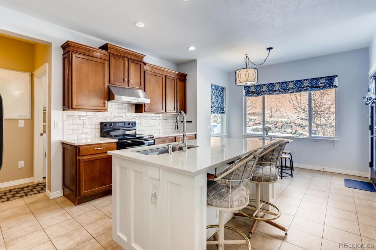
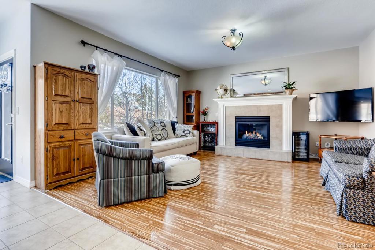
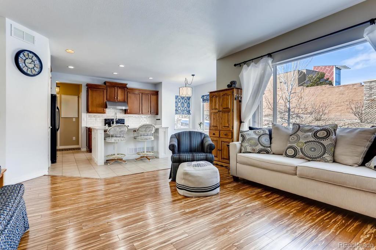
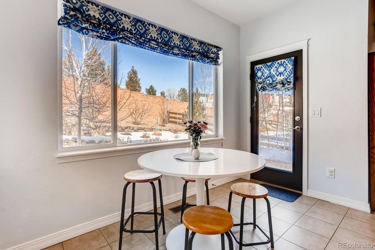
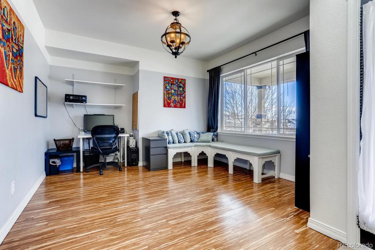
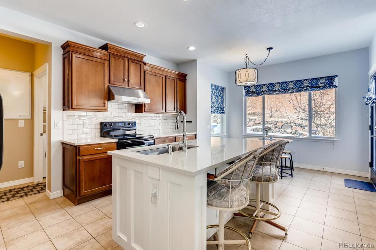
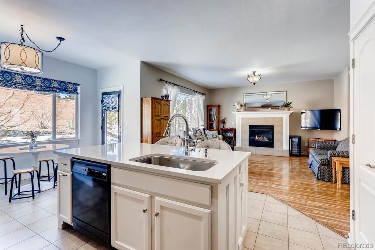
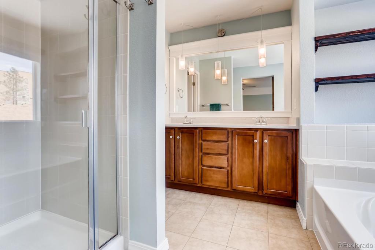
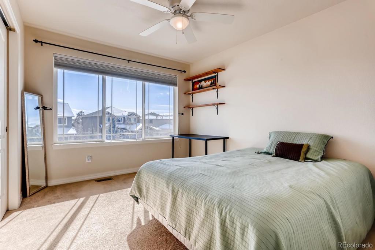
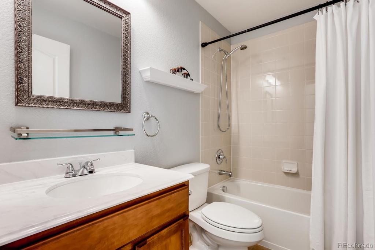
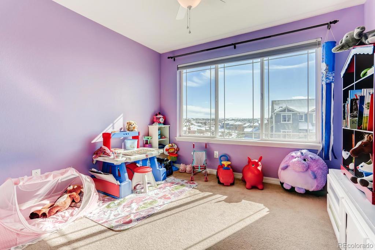
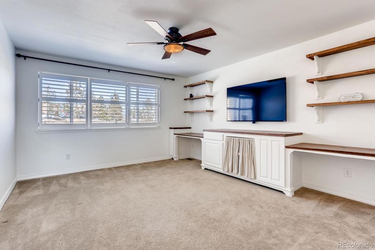
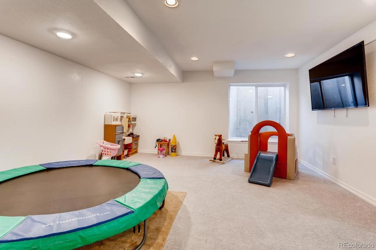
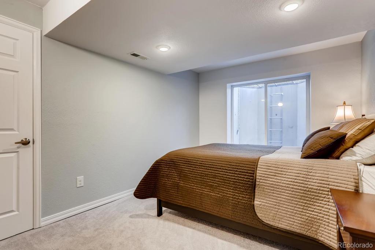
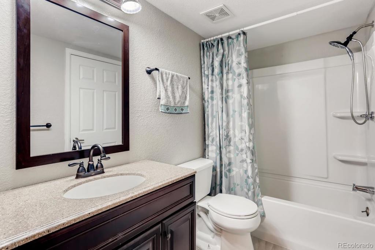
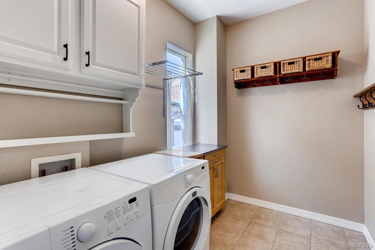
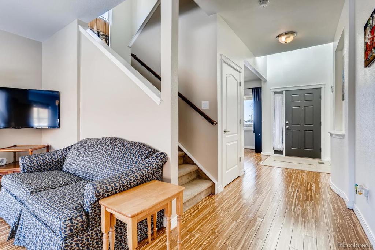
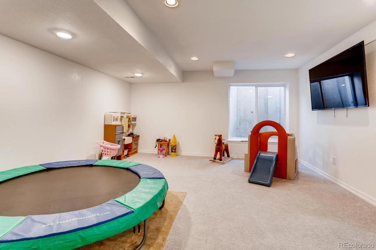
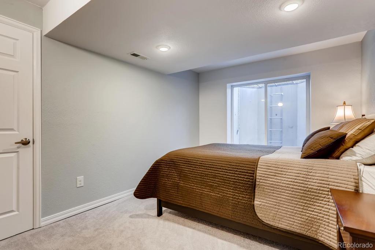
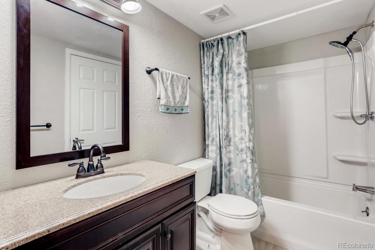
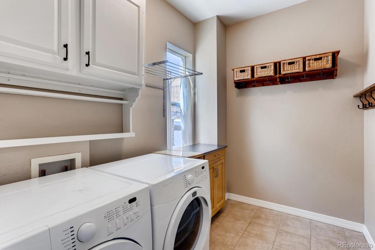
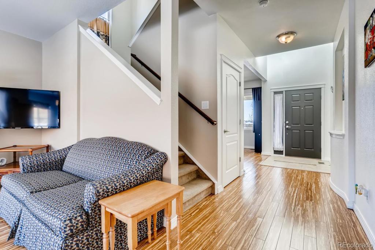
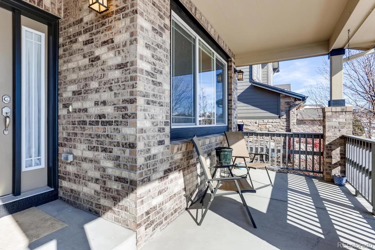
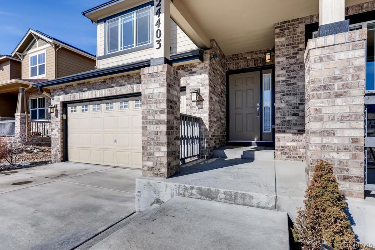
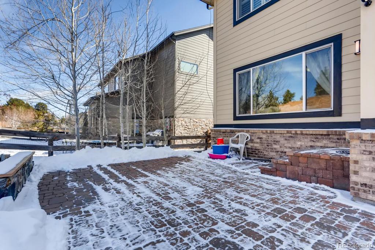
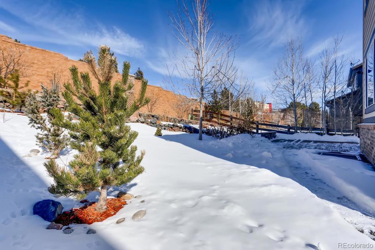
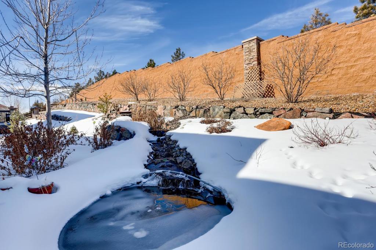
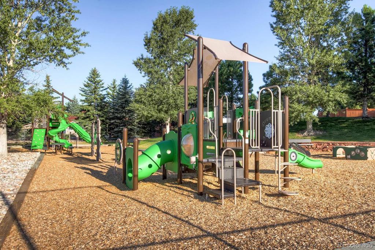
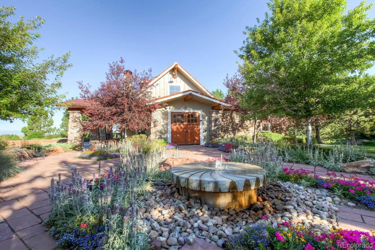
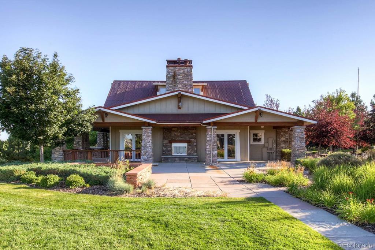
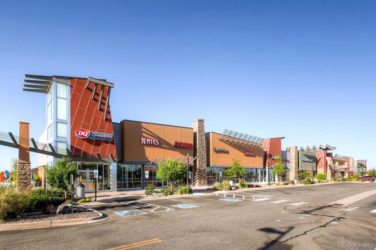
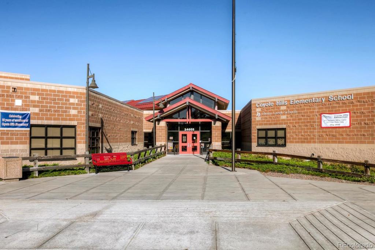
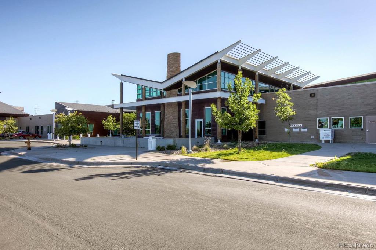
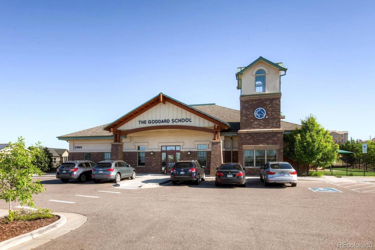
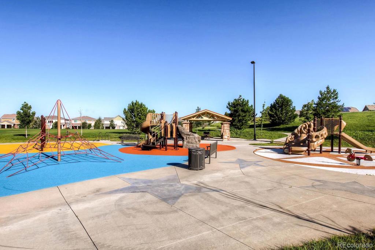
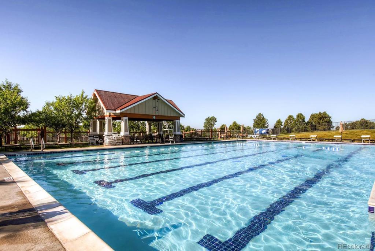
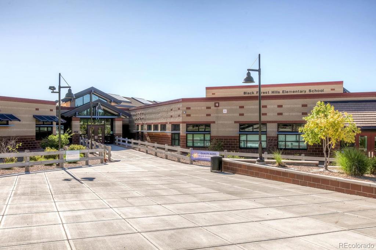


 Menu
Menu


