24211 E Ottawa Place
Aurora, CO 80016 — Arapahoe county
Price
$499,000
Sqft
3606.00 SqFt
Baths
3
Beds
4
Description
The welcoming covered porch has room for cozy chairs, perfect for enjoying the morning sun and a cup of coffee. The foyer impresses with views of the formal sitting room with adjacent formal dining room, the entry way has hardwood flooring and a great view of the spiral staircase up and downstairs. A main floor den is located down the hall between the entry and family room, offering peace and quiet without being too far removed. Tile backsplashes and wood cabinetry combine well with the granite countertops. A pantry provides extra storage space. The great room family/kitchen/eating concept works great in this home. Big windows face the fenced backyard and offer the perfect amount of natural light. Again, new carpeting make this family room and along with the fireplace, adds to its coziness. The upper level enjoys a fantastic master suite with 5-piece bathroom suite and walk in closet. A soaking tub will be a delight to come home to. Three additional bedrooms each with ceiling fans have easy access to a full bath with two sinks. Located on a cul-de-sac, this combined with the home’s long driveway makes for a quiet and safe place to play, shoot hoops or just hang out. Just minutes to Cherokee Trail High School and other lower grade school options, the location of this home is convenient for shopping, dining and enjoying the Southlands Mall, just minutes away.
Property Level and Sizes
SqFt Lot
13776.00
Lot Features
Breakfast Nook, Entrance Foyer, Five Piece Bath, Granite Counters, Kitchen Island, Primary Suite, Vaulted Ceiling(s), Walk-In Closet(s)
Lot Size
0.32
Basement
Full,Interior Entry/Standard,Unfinished
Interior Details
Interior Features
Breakfast Nook, Entrance Foyer, Five Piece Bath, Granite Counters, Kitchen Island, Primary Suite, Vaulted Ceiling(s), Walk-In Closet(s)
Appliances
Dishwasher, Disposal, Microwave, Oven
Laundry Features
In Unit
Electric
Central Air
Flooring
Carpet, Tile, Wood
Cooling
Central Air
Heating
Forced Air
Fireplaces Features
Family Room
Exterior Details
Patio Porch Features
Front Porch
Water
Public
Sewer
Public Sewer
Land Details
PPA
1562500.00
Garage & Parking
Parking Spaces
1
Exterior Construction
Roof
Composition
Construction Materials
Wood Siding
Financial Details
PSF Total
$138.66
PSF Finished
$217.96
PSF Above Grade
$217.96
Previous Year Tax
4440.00
Year Tax
2019
Primary HOA Management Type
Professionally Managed
Primary HOA Name
Tallyns Reach Master HOA
Primary HOA Phone
303-841-8658
Primary HOA Amenities
Clubhouse,Pool,Tennis Court(s),Trail(s)
Primary HOA Fees Included
Maintenance Grounds, Recycling, Snow Removal, Trash
Primary HOA Fees
200.00
Primary HOA Fees Frequency
Quarterly
Primary HOA Fees Total Annual
985.00
Location
Schools
Elementary School
Coyote Hills
Middle School
Fox Ridge
High School
Cherokee Trail
Walk Score®
Contact me about this property
Jenna Leeder
RE/MAX Professionals
6020 Greenwood Plaza Boulevard
Greenwood Village, CO 80111, USA
6020 Greenwood Plaza Boulevard
Greenwood Village, CO 80111, USA
- Invitation Code: jennaleeder
- jennaleeder@remax.net
- https://JennaLeeder.com
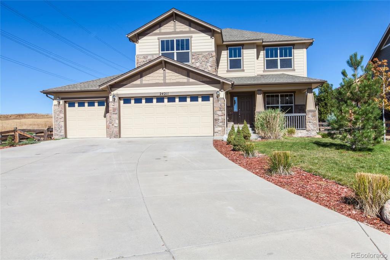
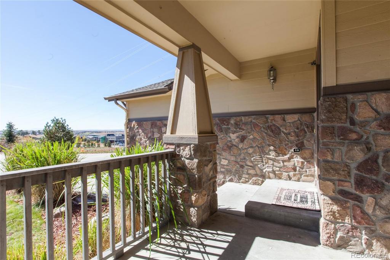
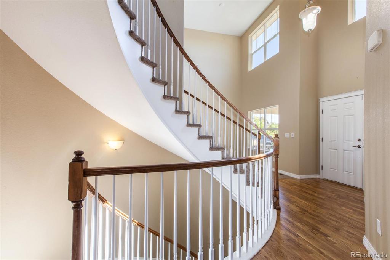
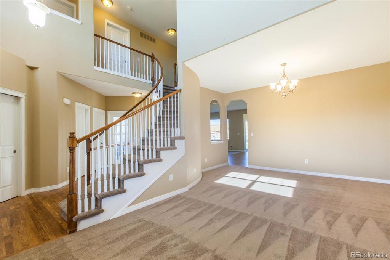
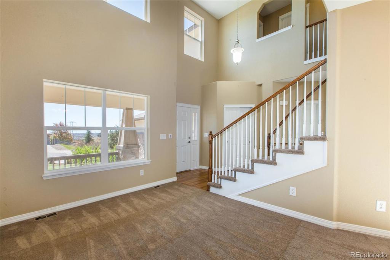
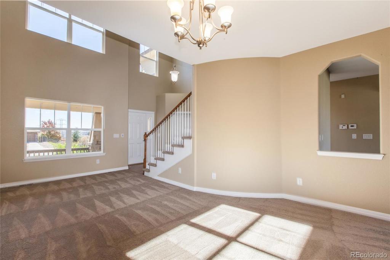
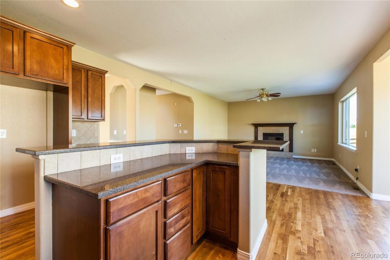
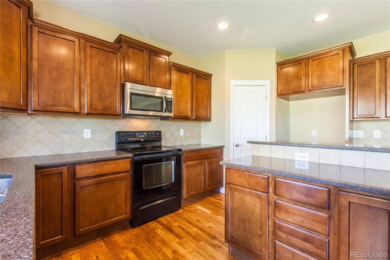
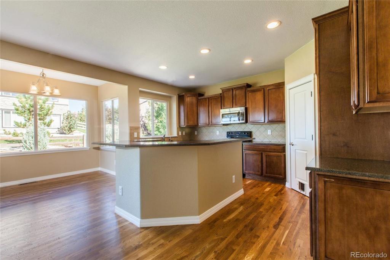
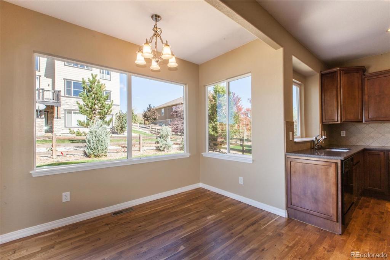
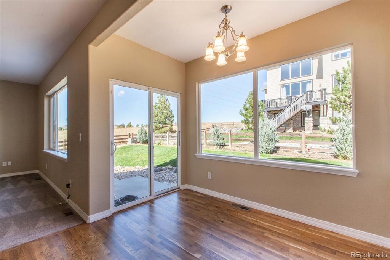
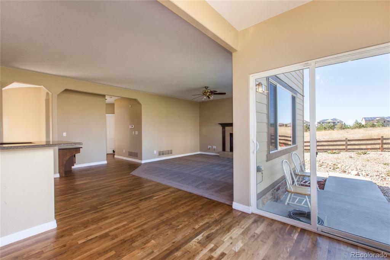
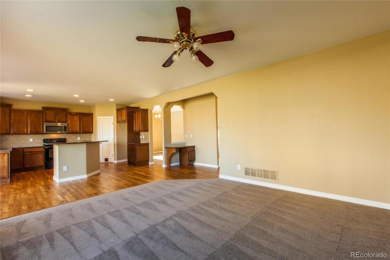
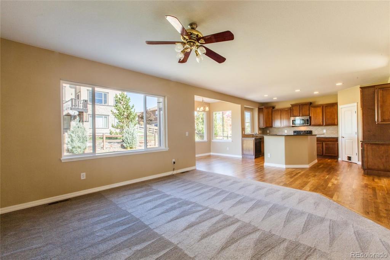
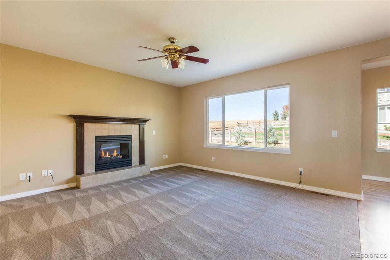
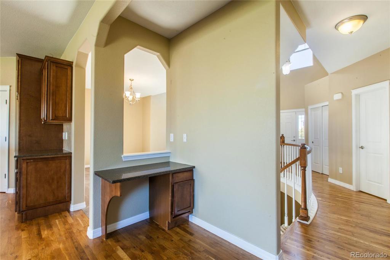
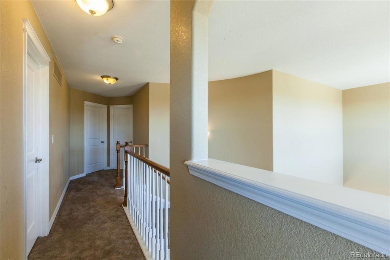
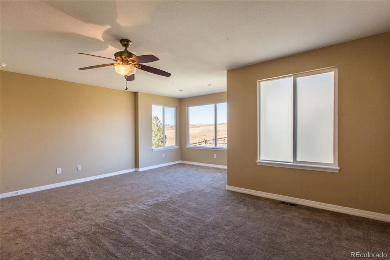
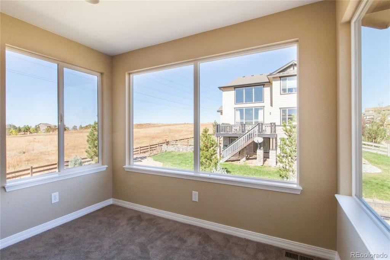
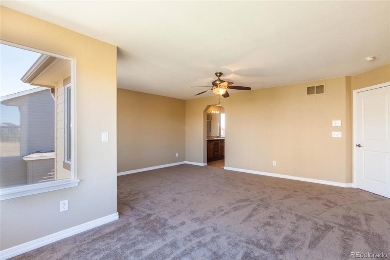
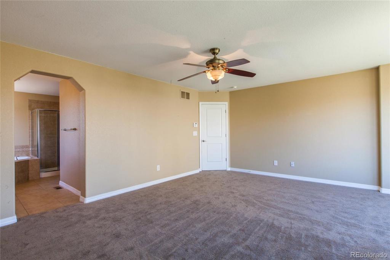
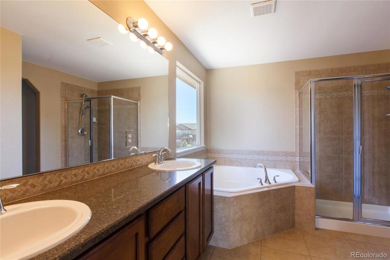
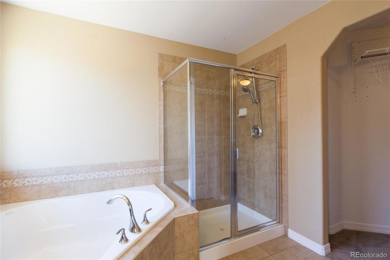
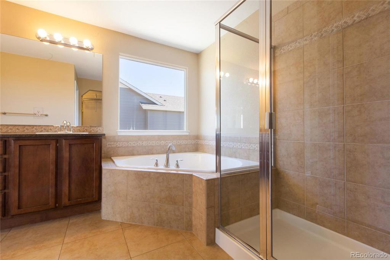
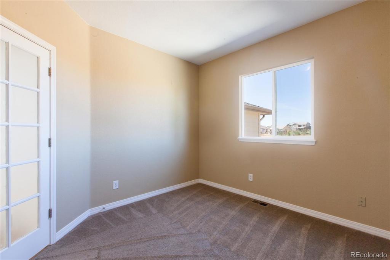
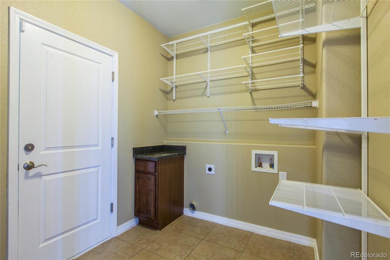
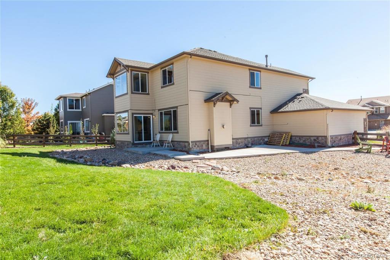
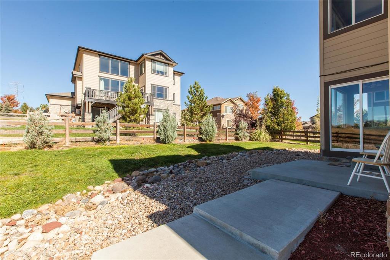
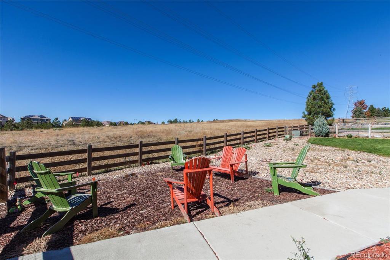
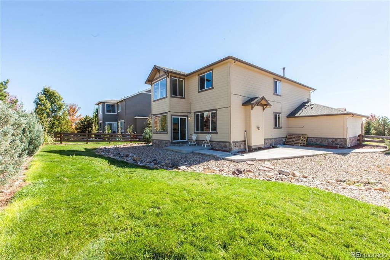
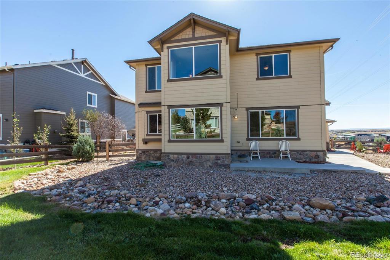
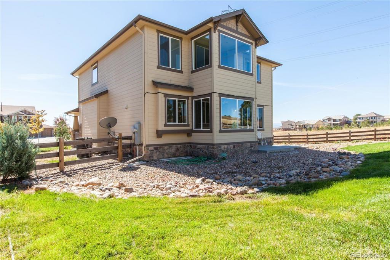
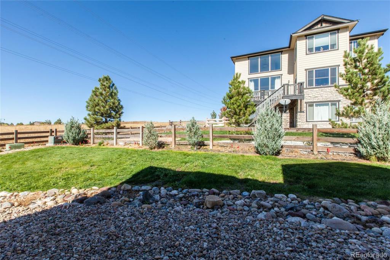
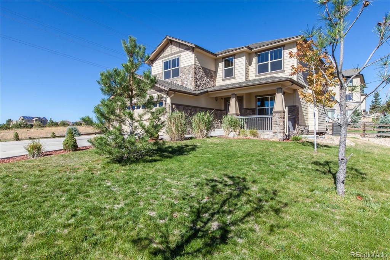


 Menu
Menu


