12568 Hudson Court
Thornton, CO 80241 — Adams county
Price
$635,000
Sqft
4140.00 SqFt
Baths
3
Beds
4
Description
Lucky YOU!!! Buyer got cold feet and the ink wasn't even dry on the contract. Seller still need to move and is willing to negotiate with serious buyers! Now with a 15k credit towards solar panel purchase, get paid to create clean energy! You won't find a better deal, get your offer in today!This is the one you've been dreaming of, envision the warm embrace of your family so thankful to call this impeccable abode home. This is a Ranch style home with large bedrooms. Set down roots on the quiet Hudson court cul-de-sac and enjoy making memories with friends and family in the backyard around the fire pit after celebrations of graduations, weddings, birthday's and many anniversaries to come. Enjoy the open space and smell of pumpkin pie at Thanksgiving dinner. Large kitchen island allows for family to pitch in and cook together and catch up. Sunday Fun-day down in the basement with the male comrades to socialize while enjoying a game of pool, cards, and watch the game on the big screen! Private guest room with full bathroom located downstairs for out of town relatives to stay while visiting. Open office space allows for getting work done and still being able to keep an ear out for slumbering kids taking a nap in the living room area. A wise investment with solar panels that gets you paid! This upscale ranch style home allows for you to move around the house freely without having to climb up and down stairs to do the laundry. Enjoy the peace of mind of knowing your beloved ones are safe and secure with a ring doorbell and security system. Showings start on Saturday, so call to make your appointment and get your offer in asap!
Property Level and Sizes
SqFt Lot
8940.00
Lot Features
Ceiling Fan(s), Eat-in Kitchen, High Ceilings, High Speed Internet, Jack & Jill Bath, Kitchen Island, Primary Suite, Open Floorplan, Pantry, Quartz Counters, Smart Thermostat, Walk-In Closet(s)
Lot Size
0.21
Foundation Details
Concrete Perimeter
Basement
Finished,Full
Interior Details
Interior Features
Ceiling Fan(s), Eat-in Kitchen, High Ceilings, High Speed Internet, Jack & Jill Bath, Kitchen Island, Primary Suite, Open Floorplan, Pantry, Quartz Counters, Smart Thermostat, Walk-In Closet(s)
Appliances
Dishwasher, Disposal, Dryer, Microwave, Range, Range Hood, Refrigerator, Self Cleaning Oven
Electric
Central Air
Flooring
Wood
Cooling
Central Air
Heating
Forced Air, Solar
Fireplaces Features
Living Room
Utilities
Cable Available, Electricity Available, Internet Access (Wired), Natural Gas Available, Natural Gas Connected
Exterior Details
Features
Balcony, Fire Pit, Private Yard
Patio Porch Features
Front Porch
Water
Public
Sewer
Public Sewer
Land Details
PPA
3023809.52
Road Frontage Type
Public Road
Road Responsibility
Public Maintained Road
Garage & Parking
Parking Spaces
1
Parking Features
Concrete, Exterior Access Door, Floor Coating, Heated Garage, Lighted, Storage
Exterior Construction
Roof
Cement Shake,Other
Construction Materials
Frame
Exterior Features
Balcony, Fire Pit, Private Yard
Window Features
Bay Window(s), Double Pane Windows
Security Features
Carbon Monoxide Detector(s),Security Entrance,Security System,Smart Locks
Builder Source
Public Records
Financial Details
PSF Total
$153.38
PSF Finished
$171.99
PSF Above Grade
$299.53
Previous Year Tax
6372.00
Year Tax
2020
Primary HOA Management Type
Professionally Managed
Primary HOA Name
Bramming Farm Homeowner Assocoiation
Primary HOA Phone
(303) 482-2213
Primary HOA Website
https://www.advancehoa.com/homeowner.html
Primary HOA Fees
42.00
Primary HOA Fees Frequency
Monthly
Primary HOA Fees Total Annual
504.00
Location
Schools
Elementary School
Skyview
Middle School
Shadow Ridge
High School
Horizon
Walk Score®
Contact me about this property
Jenna Leeder
RE/MAX Professionals
6020 Greenwood Plaza Boulevard
Greenwood Village, CO 80111, USA
6020 Greenwood Plaza Boulevard
Greenwood Village, CO 80111, USA
- Invitation Code: jennaleeder
- jennaleeder@remax.net
- https://JennaLeeder.com
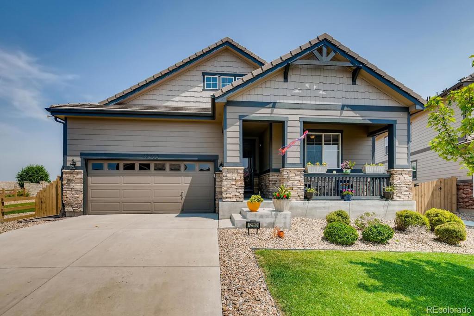
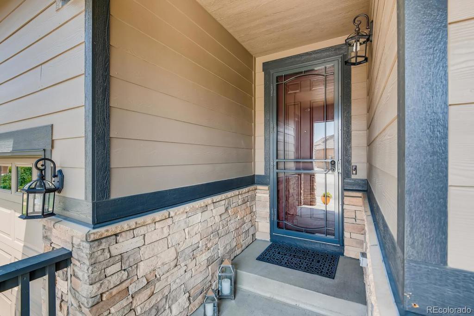
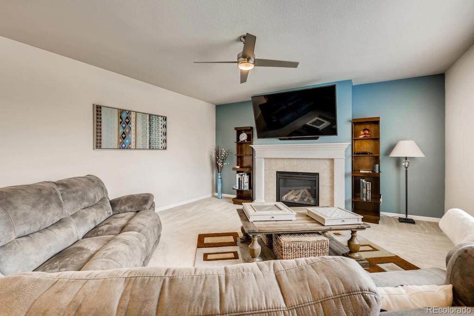
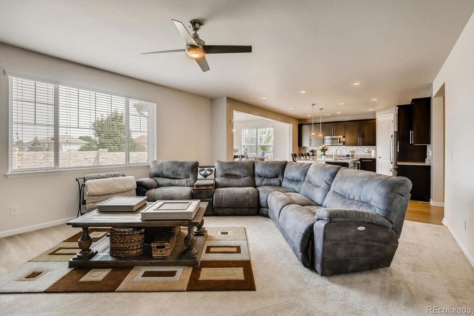
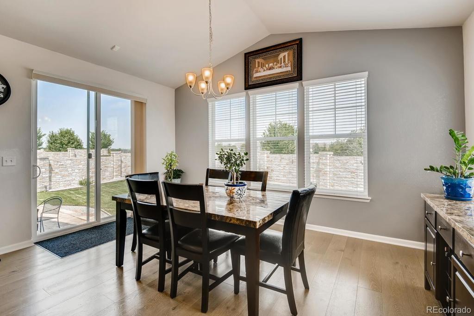
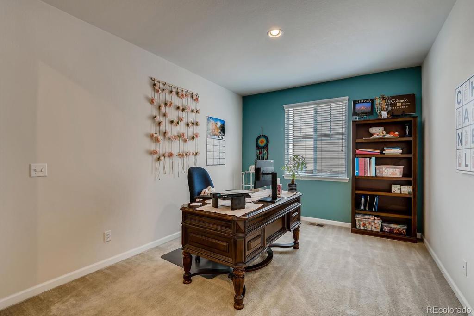
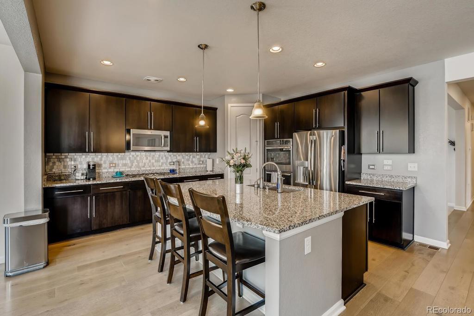
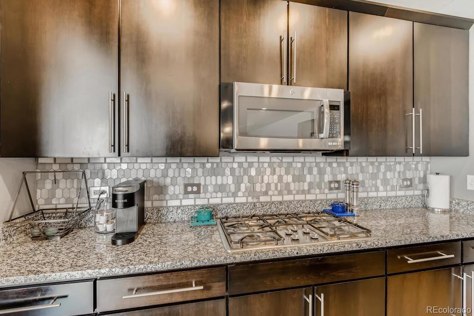
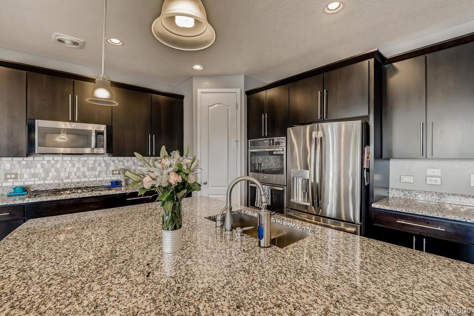
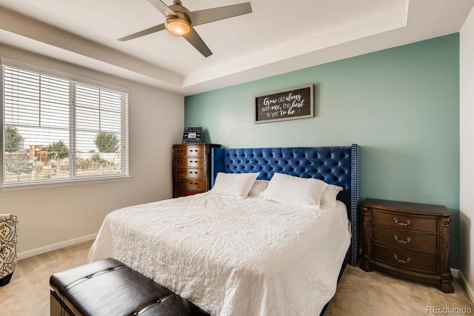
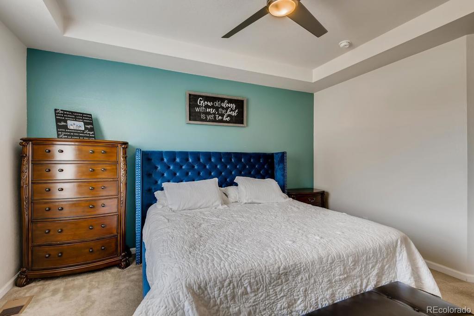
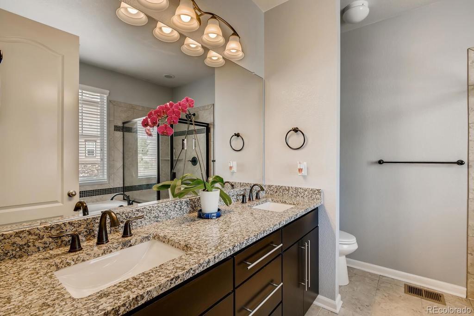
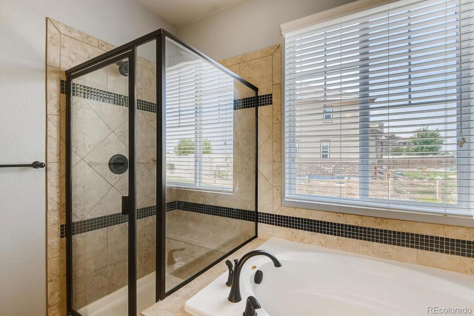
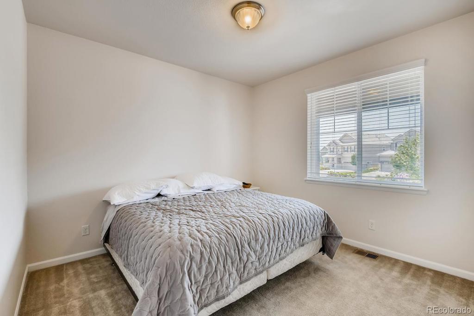
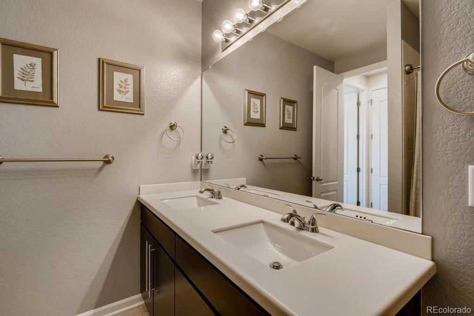
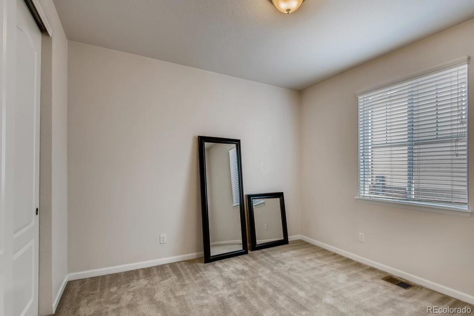
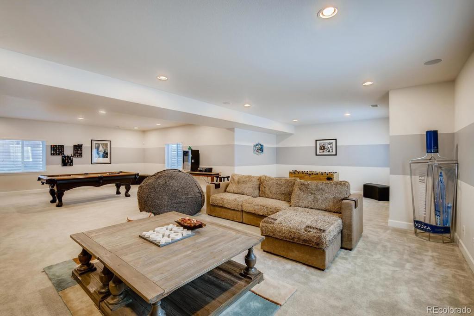
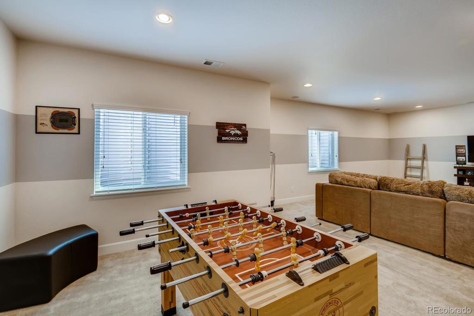
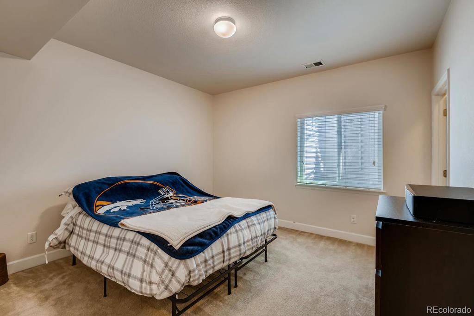
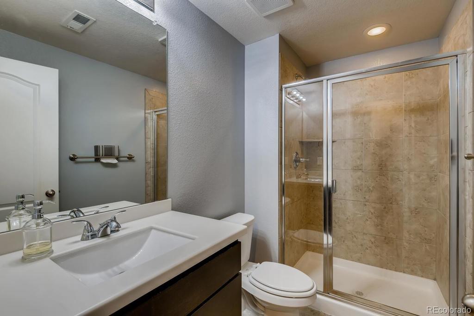
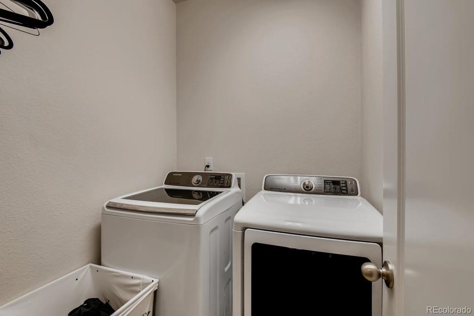
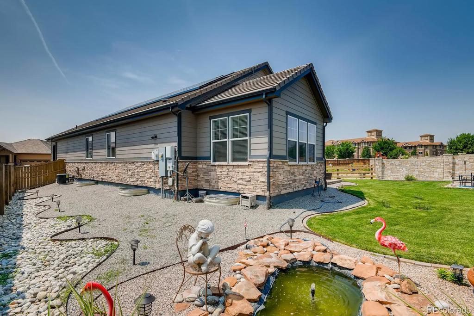
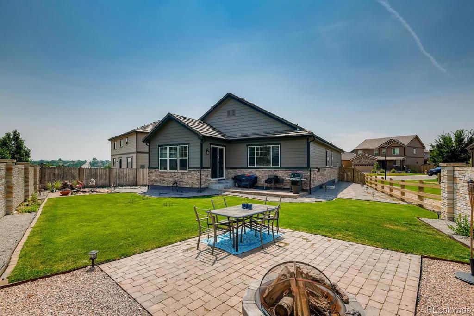
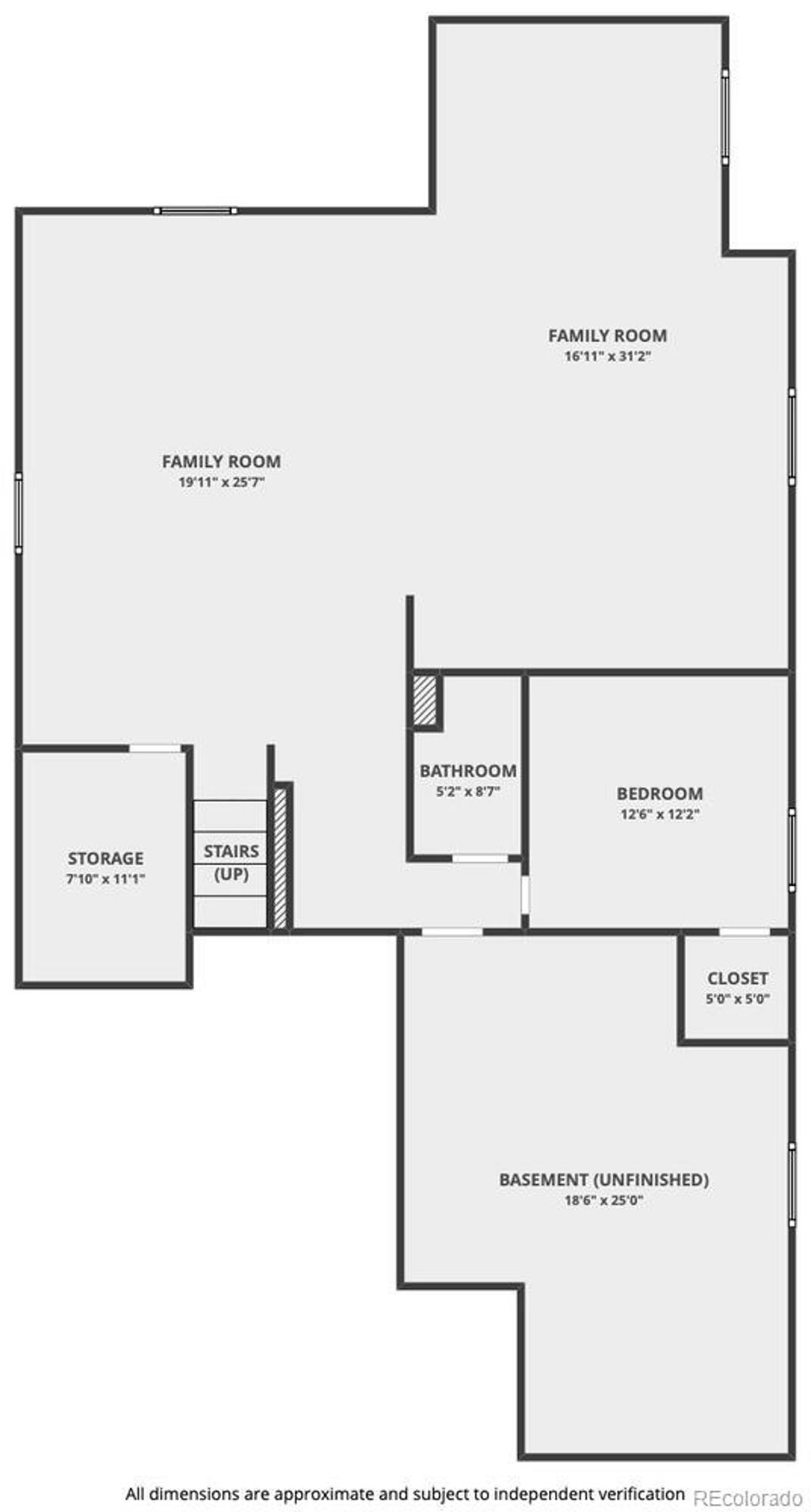
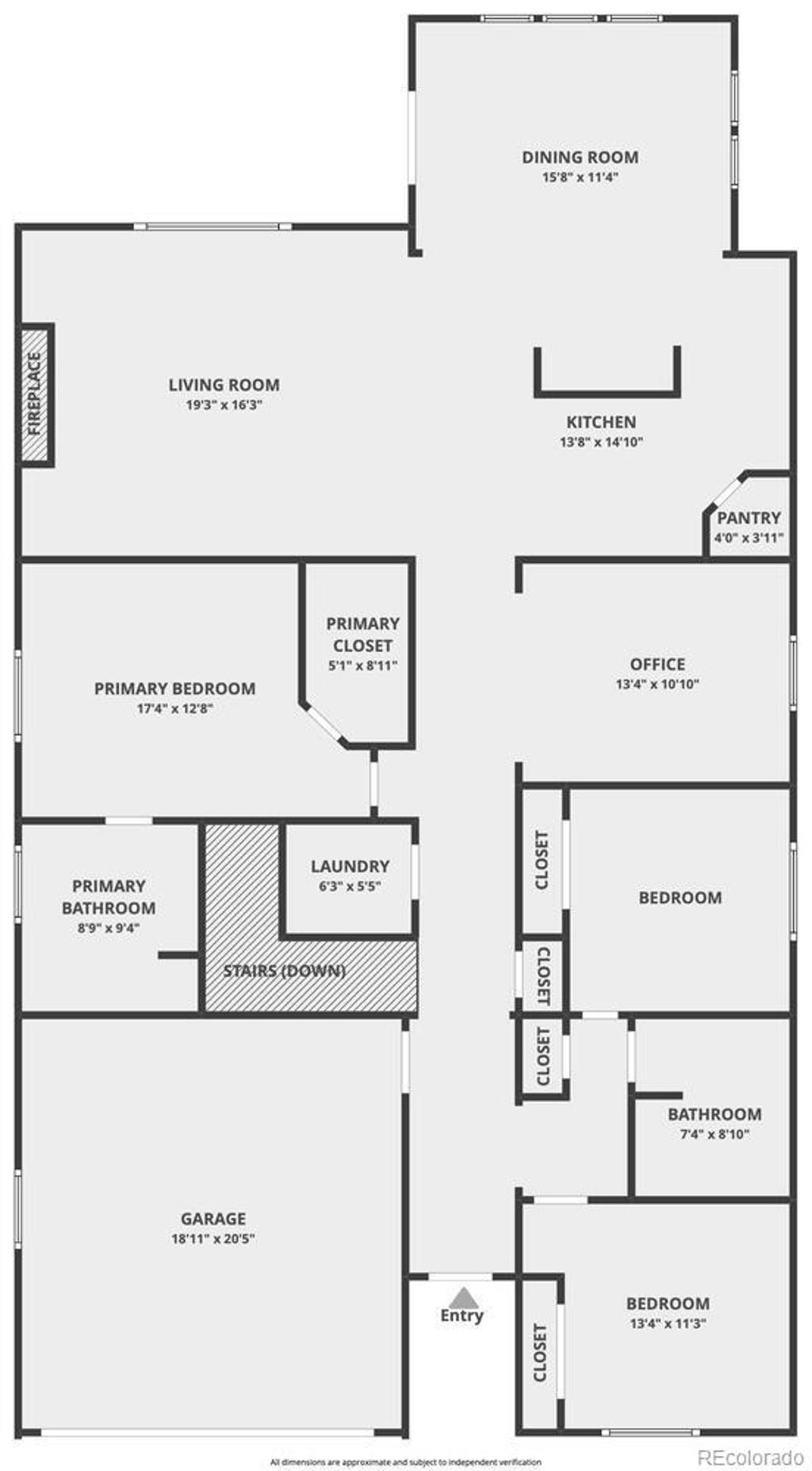


 Menu
Menu


