17806 E Emilia Drive
Parker, CO 80134 — Douglas county
Price
$700,000
Sqft
4765.00 SqFt
Baths
3
Beds
3
Description
Don't miss out on this amazing Richmond Delaney floorplan in the beautiful Anthology West neighborhood! This 3 year old ranch style home has interior upgrades throughout and professional landscaping, making it turn-key ready. Upon entry you'll find a an office with French door access and natural wood floors in the main living areas of the home. This beautiful home has a gourmet kitchen that includes an oversized island, granite countertops, subway tile backsplash, large pantry and extended dining room countertops which opens to the great room. Entertain your guests by opening the custom sliding glass doors which extends the main living area into the covered patio with a beautiful view of the professional xeriscape backyard (open space behind the home!). Also, on the main floor you'll find the laundry room, guest bedroom, full bathroom and the master bedroom/bathroom suite. Make your way to the full finished basement that features a flex room, entertainment room, bedroom, full bathroom and a huge utility/storage area that can be used for any hobby room. Finally, the Anthology community offers a community pool and private clubhouse (within walking distance), parks and trails right outside your front door. Anthology is located in a perfect, quiet location between Castle Rock and Parker. Do not sleep on this opportunity and schedule a showing! Showing start August 6th.Upgrades include: Gourmet kitchen, extended countertops, wall to wall sliding glass doors, electric blinds, whole house fan, window well covers, dimmer switches, upgraded lighting, gas fireplace and epoxy flooring on patio and in both garages.
Property Level and Sizes
SqFt Lot
8276.40
Lot Features
Granite Counters, High Ceilings, High Speed Internet, Kitchen Island, Primary Suite, Open Floorplan, Pantry, Utility Sink, Walk-In Closet(s)
Lot Size
0.19
Foundation Details
Slab
Basement
Finished,Full,Sump Pump
Interior Details
Interior Features
Granite Counters, High Ceilings, High Speed Internet, Kitchen Island, Primary Suite, Open Floorplan, Pantry, Utility Sink, Walk-In Closet(s)
Appliances
Convection Oven, Cooktop, Dishwasher, Disposal, Double Oven, Dryer, Microwave, Oven, Range, Range Hood, Refrigerator, Self Cleaning Oven, Sump Pump, Washer
Electric
Attic Fan, Central Air
Cooling
Attic Fan, Central Air
Heating
Electric, Forced Air, Hot Water
Fireplaces Features
Family Room, Gas
Utilities
Cable Available, Electricity Connected
Exterior Details
Patio Porch Features
Covered,Patio
Water
Public
Sewer
Public Sewer
Land Details
PPA
3815789.47
Road Frontage Type
Public Road
Road Surface Type
Paved
Garage & Parking
Parking Spaces
2
Parking Features
Concrete, Dry Walled, Floor Coating, Insulated
Exterior Construction
Roof
Composition
Construction Materials
Cement Siding, Frame, Stone
Architectural Style
Traditional
Window Features
Window Treatments
Security Features
Radon Detector,Smoke Detector(s)
Builder Name 1
Richmond American Homes
Builder Source
Public Records
Financial Details
PSF Total
$152.15
PSF Finished
$178.31
PSF Above Grade
$302.84
Previous Year Tax
5419.00
Year Tax
2020
Primary HOA Management Type
Professionally Managed
Primary HOA Name
Anthology West
Primary HOA Phone
303-224-0004
Primary HOA Website
https://pcms.net/anthology-west-master-hoa
Primary HOA Amenities
Clubhouse,Playground,Pool
Primary HOA Fees Included
Recycling, Trash
Primary HOA Fees
225.00
Primary HOA Fees Frequency
Quarterly
Primary HOA Fees Total Annual
900.00
Location
Schools
Elementary School
Legacy Point
Middle School
Sagewood
High School
Ponderosa
Walk Score®
Contact me about this property
Jenna Leeder
RE/MAX Professionals
6020 Greenwood Plaza Boulevard
Greenwood Village, CO 80111, USA
6020 Greenwood Plaza Boulevard
Greenwood Village, CO 80111, USA
- Invitation Code: jennaleeder
- jennaleeder@remax.net
- https://JennaLeeder.com
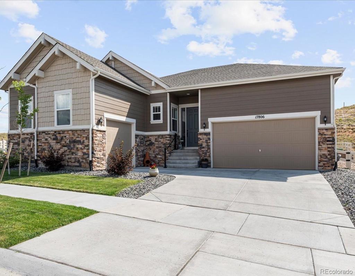
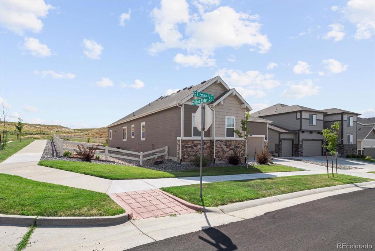
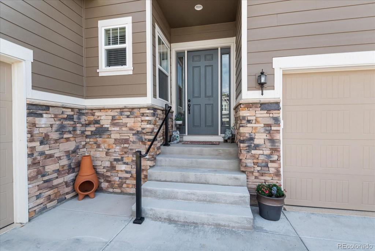
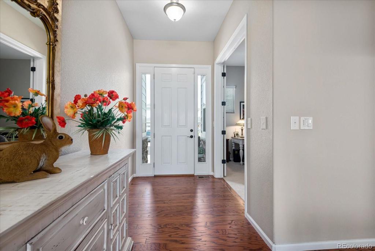
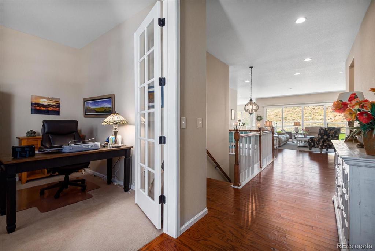
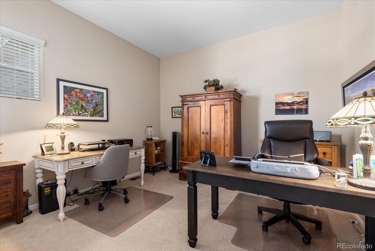
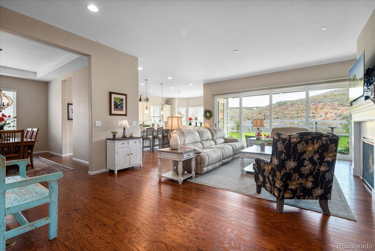
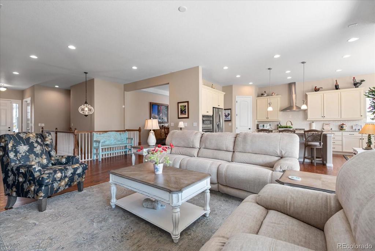
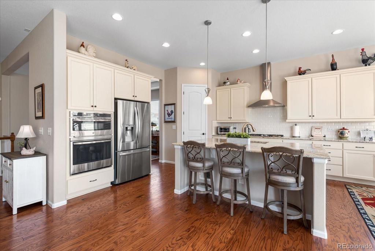
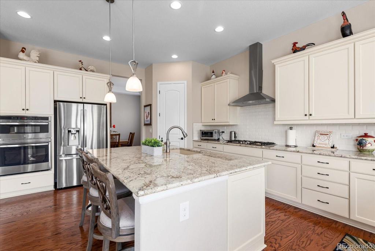
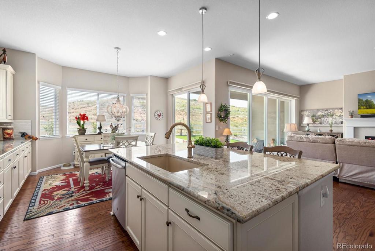
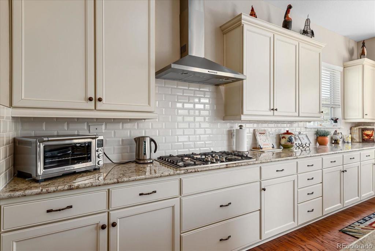
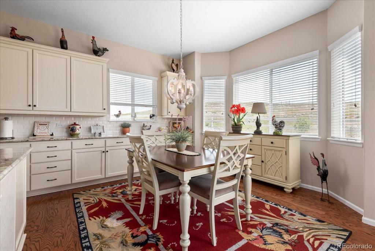
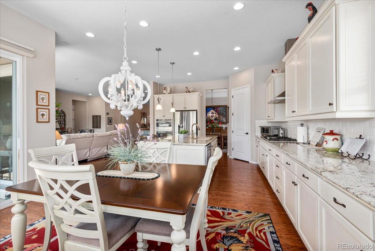
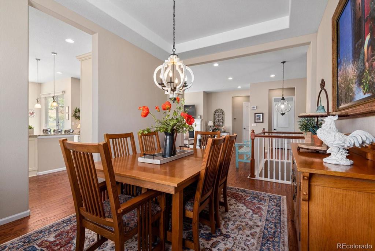
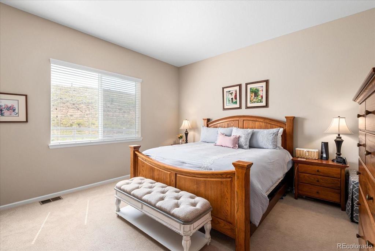
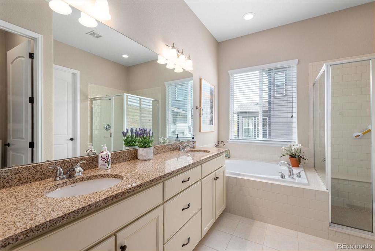
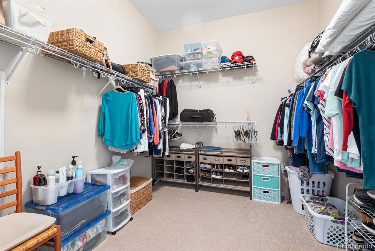
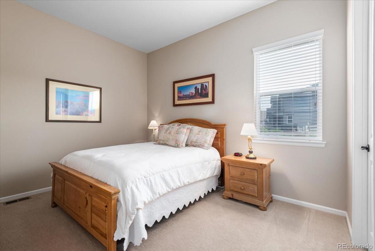
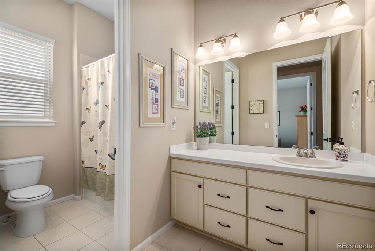
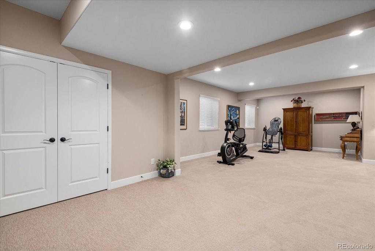
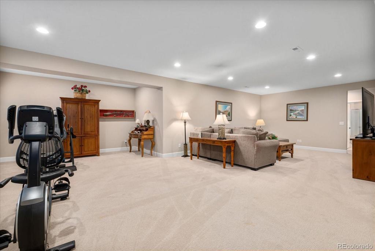
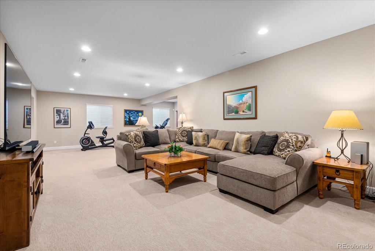
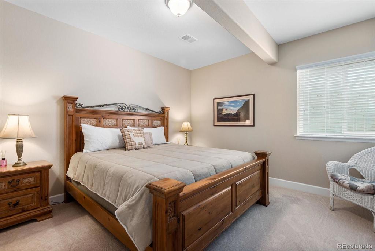
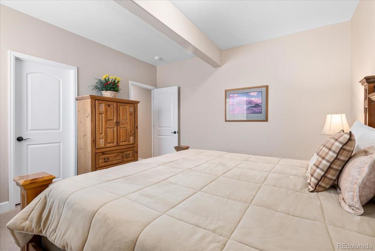
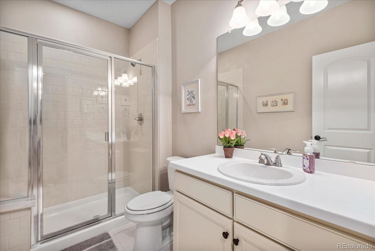
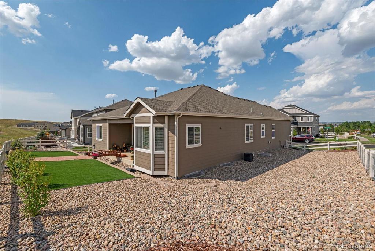
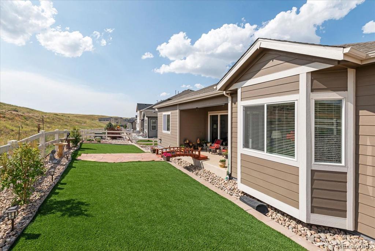
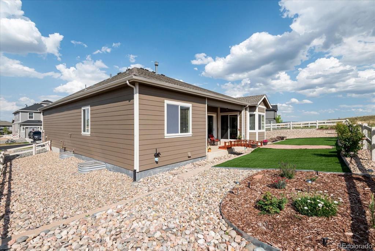
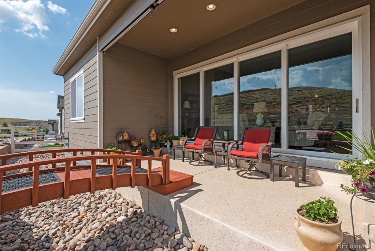
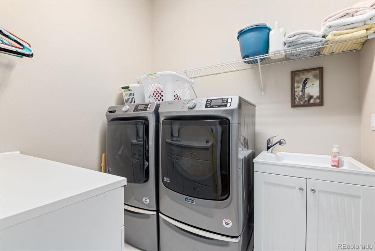
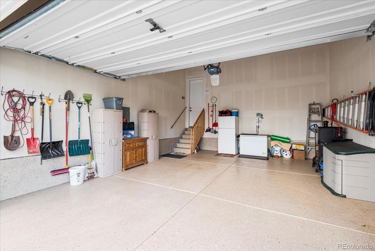
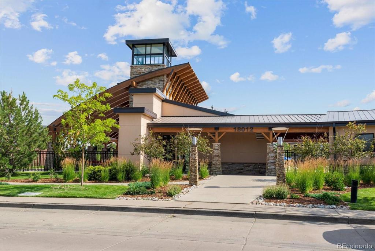
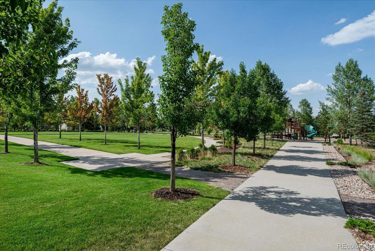
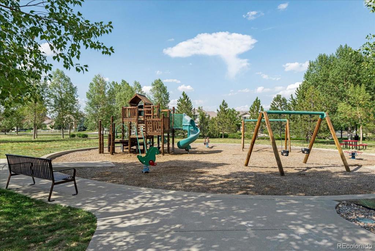


 Menu
Menu


