16807 Trail View Circle
Parker, CO 80134 — Douglas county
Price
$534,900
Sqft
2918.00 SqFt
Baths
3
Beds
3
Description
Come see this Bradbury Ranch 2 story delight with fantastic corner lot location! Close to everything - grocery store, movie theater, parks, rec center, I-25, the list goes on and on! Well appointed space with a bright and sunny living room to greet you when you walk in the door. Vaulted ceilings and decorative niches overlook the dining space and stairway. 3 bedrooms and 2 baths upstairs allow for everyone to be on the same level. Enjoy the roomy master suite with a bay window and 5 piece bath AND his and her closets! Two secondary bedrooms on the south side of the home along with another full bath support family and guest needs alike. Get your cook on in an open, spacious upgraded kitchen with Corian countertops, tons of cabinets, a separate pantry and abundant space to entertain with an island and breakfast nook available for family and friends to gather. Settle comfortably in the open family room with built-in niches and glowing fireplace. Step outside to a patio and backyard with a large side yard for your friendly pup to run and fun BBQs in the summer! New exterior paint (Nov 2020), new insulated garage door (Nov 2020), new garage door opener with camera(Nov 2020), new radon system (Sept 2020), upgraded sprinkers with new valves and back flow (Sept 2020). Don't forget a 1000+ sq ft unfinished basement with bathroom rough in ready for your finishes! Shelves are included! Last but not least - it's an intelligent home with "smart tech" on the lighting, fireplace, garage door w/ camera and thermostat along with an oversized garage, utility door and southern facing driveway to make this home a Colorado winter winner! We hope to see you soon!
Property Level and Sizes
SqFt Lot
5227.20
Lot Features
Breakfast Nook, Built-in Features, Corian Counters, Eat-in Kitchen, Five Piece Bath, High Ceilings, High Speed Internet, Kitchen Island, Master Suite, Pantry, Smart Thermostat, Smoke Free, Vaulted Ceiling(s), Walk-In Closet(s)
Lot Size
0.12
Basement
Unfinished
Interior Details
Interior Features
Breakfast Nook, Built-in Features, Corian Counters, Eat-in Kitchen, Five Piece Bath, High Ceilings, High Speed Internet, Kitchen Island, Master Suite, Pantry, Smart Thermostat, Smoke Free, Vaulted Ceiling(s), Walk-In Closet(s)
Appliances
Dishwasher, Disposal, Microwave, Oven, Range, Refrigerator
Laundry Features
In Unit
Electric
Central Air
Flooring
Carpet, Wood
Cooling
Central Air
Heating
Forced Air
Fireplaces Features
Family Room
Exterior Details
Patio Porch Features
Patio
Water
Public
Sewer
Public Sewer
Land Details
PPA
4683333.33
Road Responsibility
Public Maintained Road
Road Surface Type
Paved
Garage & Parking
Parking Spaces
1
Parking Features
Concrete, Oversized, Smart Garage Door
Exterior Construction
Roof
Composition
Construction Materials
Frame
Architectural Style
Contemporary
Window Features
Bay Window(s), Double Pane Windows, Window Coverings
Builder Source
Public Records
Financial Details
PSF Total
$192.60
PSF Finished
$296.26
PSF Above Grade
$296.26
Previous Year Tax
2562.00
Year Tax
2019
Primary HOA Management Type
Professionally Managed
Primary HOA Name
Bradbury Hills HOA
Primary HOA Phone
303-420-4433
Primary HOA Website
https://brh.msihoa.co
Primary HOA Amenities
Pool,Trail(s)
Primary HOA Fees Included
Recycling, Trash
Primary HOA Fees
97.00
Primary HOA Fees Frequency
Monthly
Primary HOA Fees Total Annual
1164.00
Location
Schools
Elementary School
Gold Rush
Middle School
Cimarron
High School
Legend
Walk Score®
Contact me about this property
Jenna Leeder
RE/MAX Professionals
6020 Greenwood Plaza Boulevard
Greenwood Village, CO 80111, USA
6020 Greenwood Plaza Boulevard
Greenwood Village, CO 80111, USA
- Invitation Code: jennaleeder
- jennaleeder@remax.net
- https://JennaLeeder.com
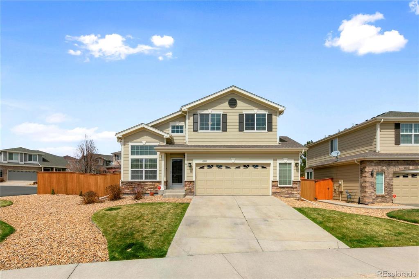
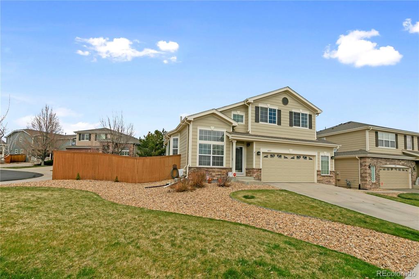
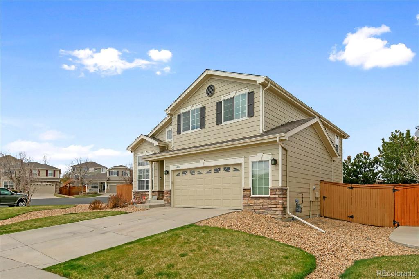
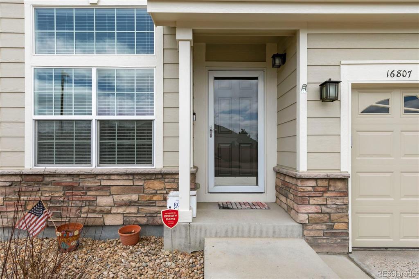
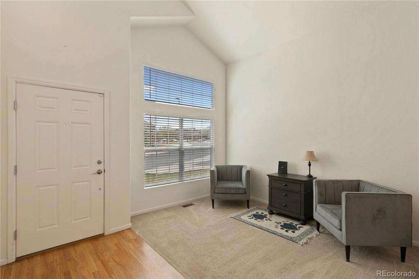
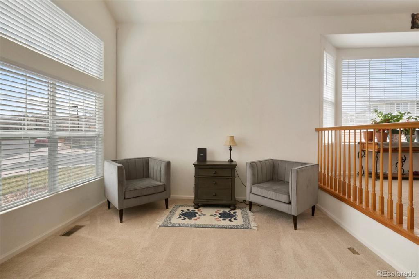
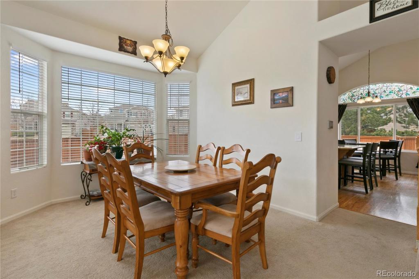
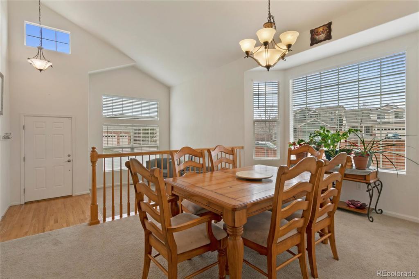
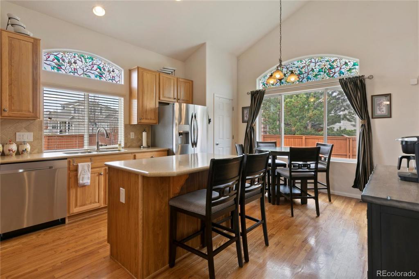
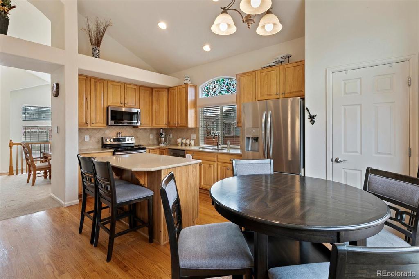
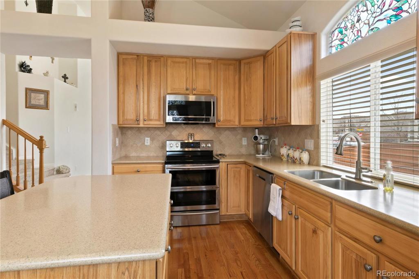
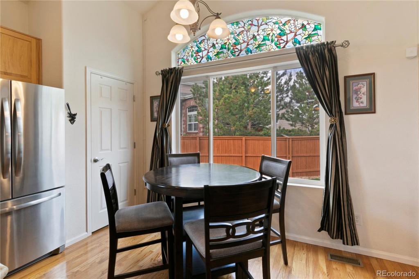
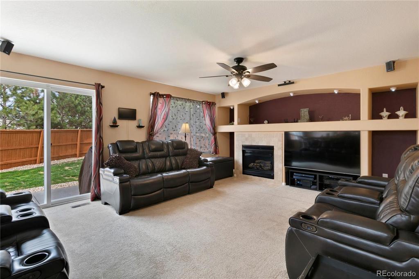
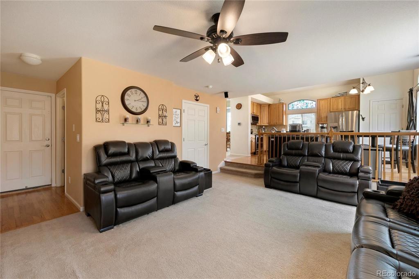
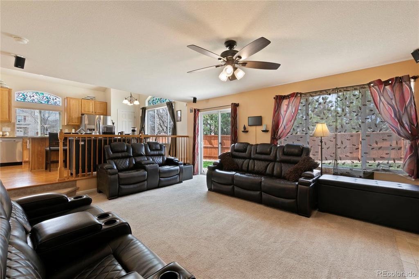
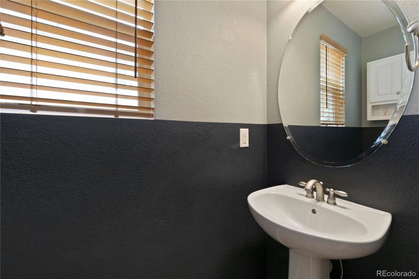
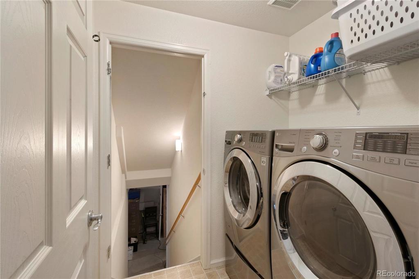
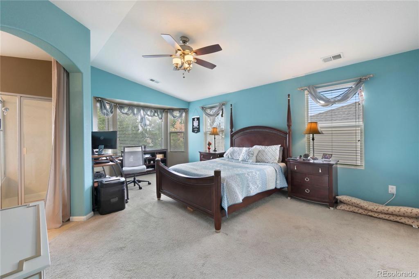
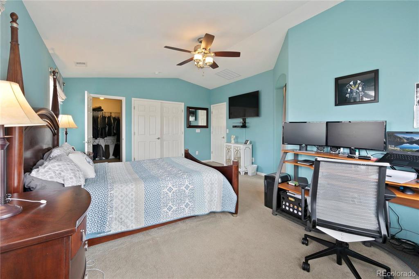
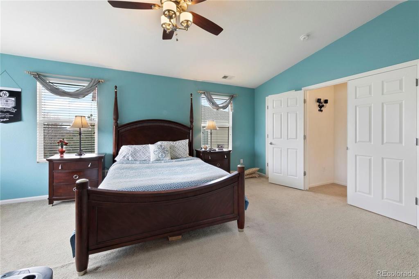
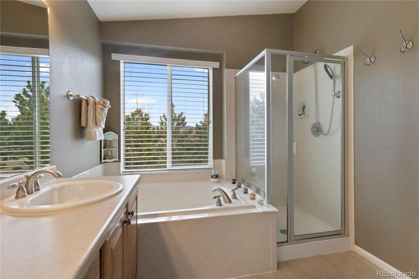
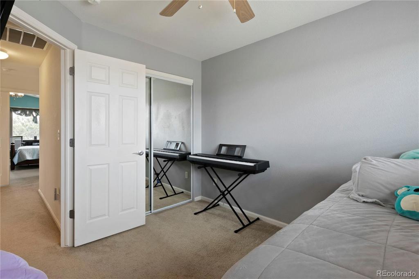
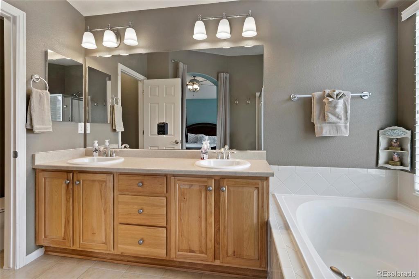
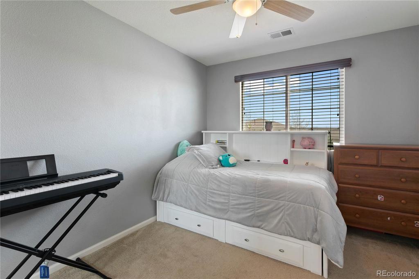
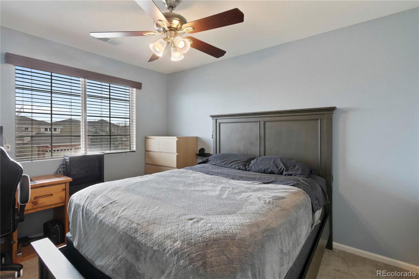
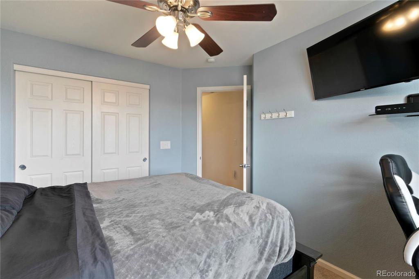
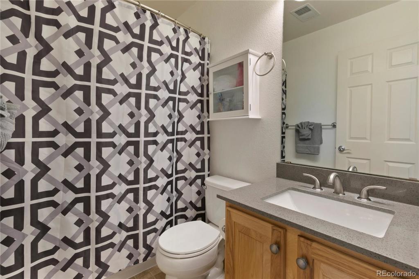
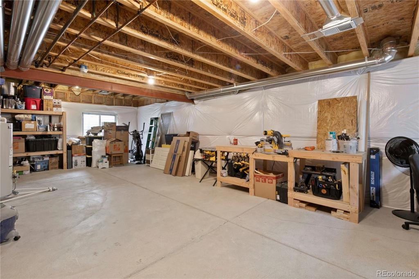
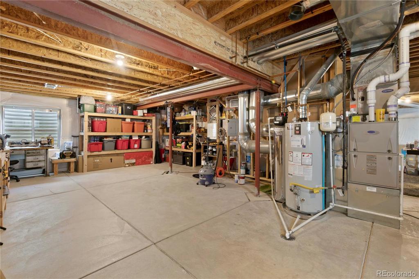
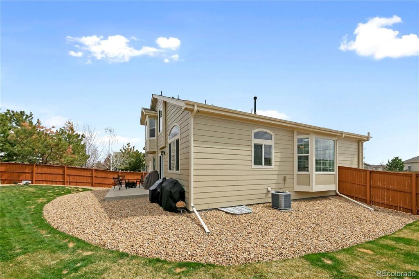
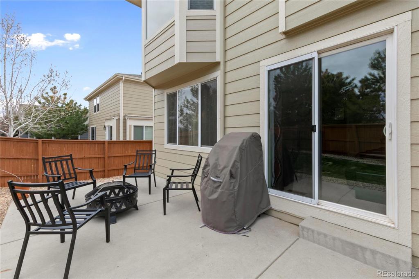
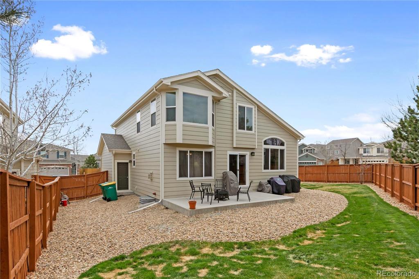


 Menu
Menu


