5434 S Cimarron Road
Littleton, CO 80123 — Arapahoe county
Price
$735,000
Sqft
3435.00 SqFt
Baths
3
Beds
5
Description
ACCEPTING BACKUP OFFERS! Welcome home to this beautiful 5 bed, 3 bath, 2-story in desirable Bow Mar Knolls. As one of the largest models, this move-in ready home reflects pride of ownership, and it shows. Buy with confidence knowing the big ticket items are already done for you. Exterior paint 2021., windows, roof and gutters 2019., HVAC system 2017., water heater 2016., flooring 2015., sewer line 2015., plus remodeled bathrooms, newer interior paint, flooring, and more. The kitchen features slab granite counters, designer tile backsplash, stainless appliances, can lighting, and a pantry. The main floor is rich with light from abundant windows, and showcases a formal living and dining room, kitchen, inviting family room with wood burning fireplace, a main floor 5th bedroom that can double as a home office, and a powder bath. Upstairs you will find a large master suite, three guest bedrooms, and a remodeled guest bath. The generous master features a walk-in closet, remodeled bath, and a HUGE private deck with NE views to downtown Denver SE views to Castle Rock. In the basement there's a large rec/bonus room, huge laundry with tons of cabinet and counter space, as well as an unfinished area for extra storage or for use as a workshop. Need more? Grab family or friends and move the party outdoors to the massive covered patio leading to the oversized yard. The 11587 sf lot has mature landscaping, a sprinkler system, tiered backyard, and the rear lot line extends past the fence to include the row of tall, stately pines. And there's still plenty space for a garden, dog run, or whatever you can dream up! All appliances stay, including the kitchen refrigerator, clothes washer and dryer and the fridge in the garage. There's something here for everyone to fall in love with! And, this wonderful neighborhood is within walking distance to parks, trails, lakes and the highly rated Littleton schools! The home across the street just sold for $775k. Call and schedule your private showing!
Property Level and Sizes
SqFt Lot
11587.00
Lot Features
Entrance Foyer, Granite Counters, Master Suite, Pantry, Walk-In Closet(s)
Lot Size
0.27
Foundation Details
Concrete Perimeter,Slab
Basement
Daylight,Finished,Unfinished
Interior Details
Interior Features
Entrance Foyer, Granite Counters, Master Suite, Pantry, Walk-In Closet(s)
Appliances
Dishwasher, Disposal, Dryer, Gas Water Heater, Microwave, Oven, Range, Refrigerator, Washer
Electric
Central Air
Flooring
Carpet, Tile, Wood
Cooling
Central Air
Heating
Forced Air
Fireplaces Features
Family Room, Wood Burning
Exterior Details
Features
Garden, Private Yard, Rain Gutters
Patio Porch Features
Covered,Deck,Front Porch
Water
Public
Sewer
Public Sewer
Land Details
PPA
2666666.67
Road Frontage Type
Public Road
Road Responsibility
Public Maintained Road
Road Surface Type
Paved
Garage & Parking
Parking Spaces
1
Parking Features
Concrete, Exterior Access Door
Exterior Construction
Roof
Composition
Construction Materials
Brick, Frame, Wood Siding
Architectural Style
Traditional
Exterior Features
Garden, Private Yard, Rain Gutters
Window Features
Double Pane Windows
Security Features
Carbon Monoxide Detector(s)
Financial Details
PSF Total
$209.61
PSF Finished
$245.23
PSF Above Grade
$295.57
Previous Year Tax
3399.00
Year Tax
2019
Primary HOA Fees
0.00
Location
Schools
Elementary School
Centennial
Middle School
Goddard
High School
Littleton
Walk Score®
Contact me about this property
Jenna Leeder
RE/MAX Professionals
6020 Greenwood Plaza Boulevard
Greenwood Village, CO 80111, USA
6020 Greenwood Plaza Boulevard
Greenwood Village, CO 80111, USA
- Invitation Code: jennaleeder
- jennaleeder@remax.net
- https://JennaLeeder.com
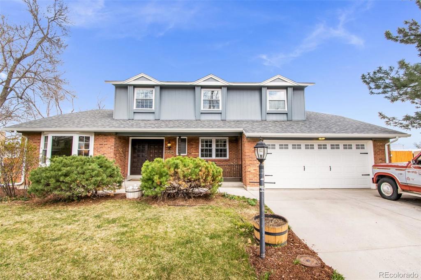
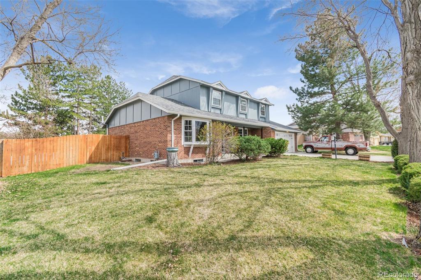
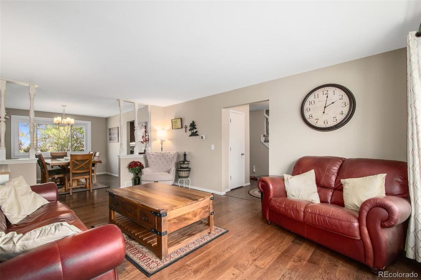
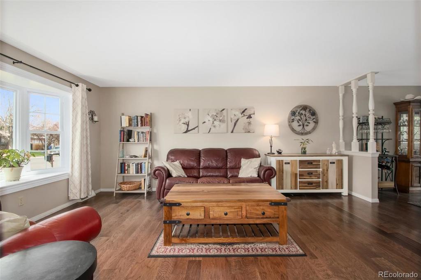
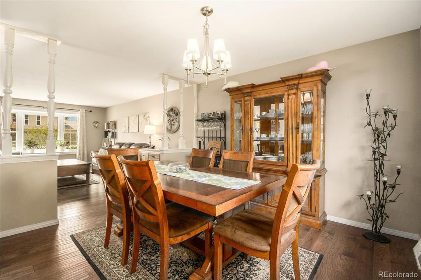
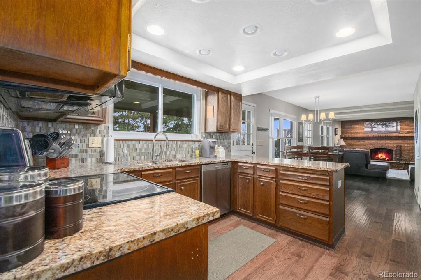
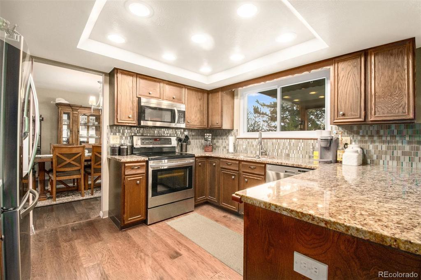
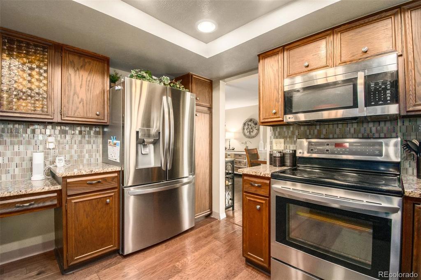
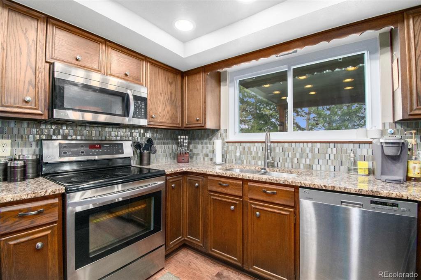
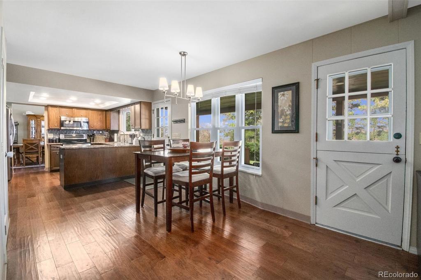
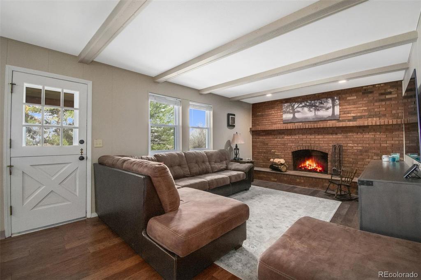
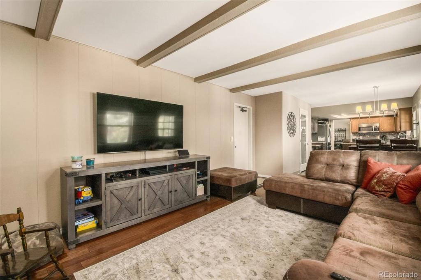
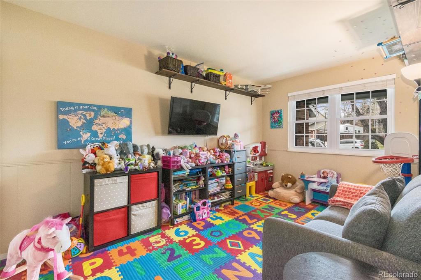
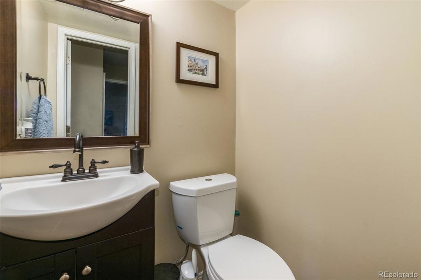
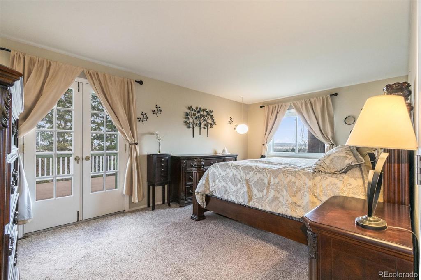
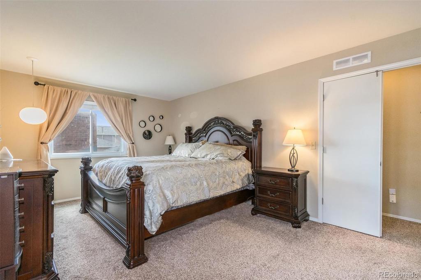
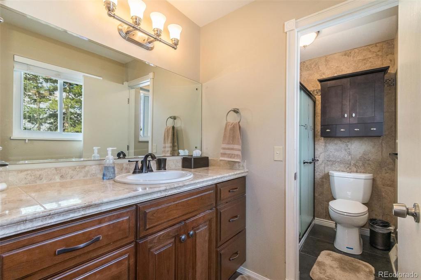
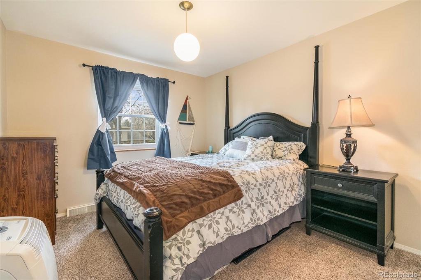
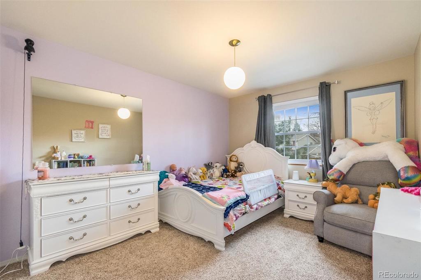
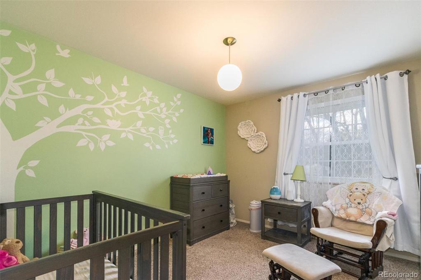
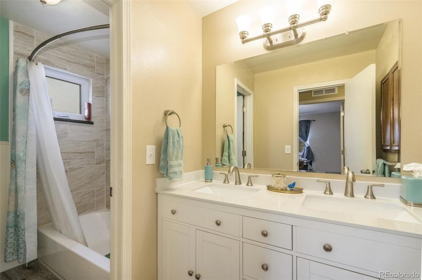
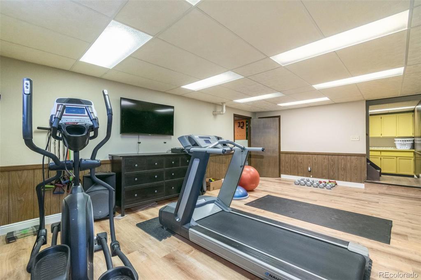
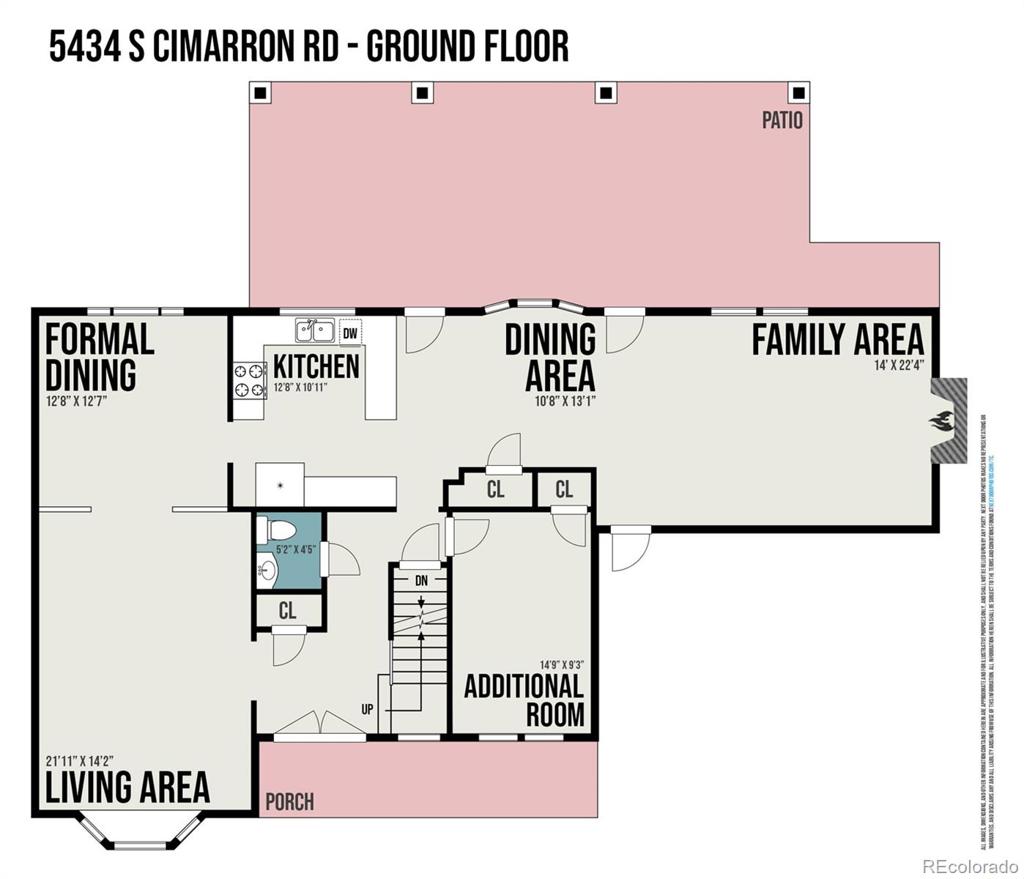
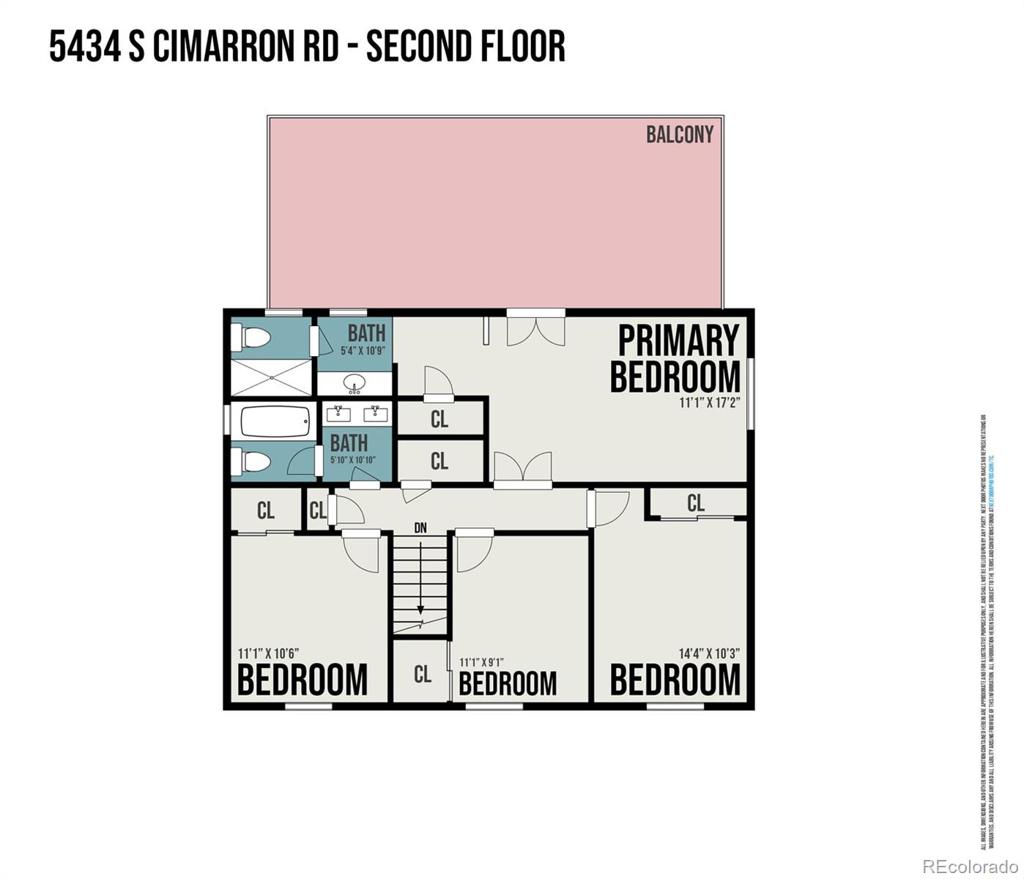
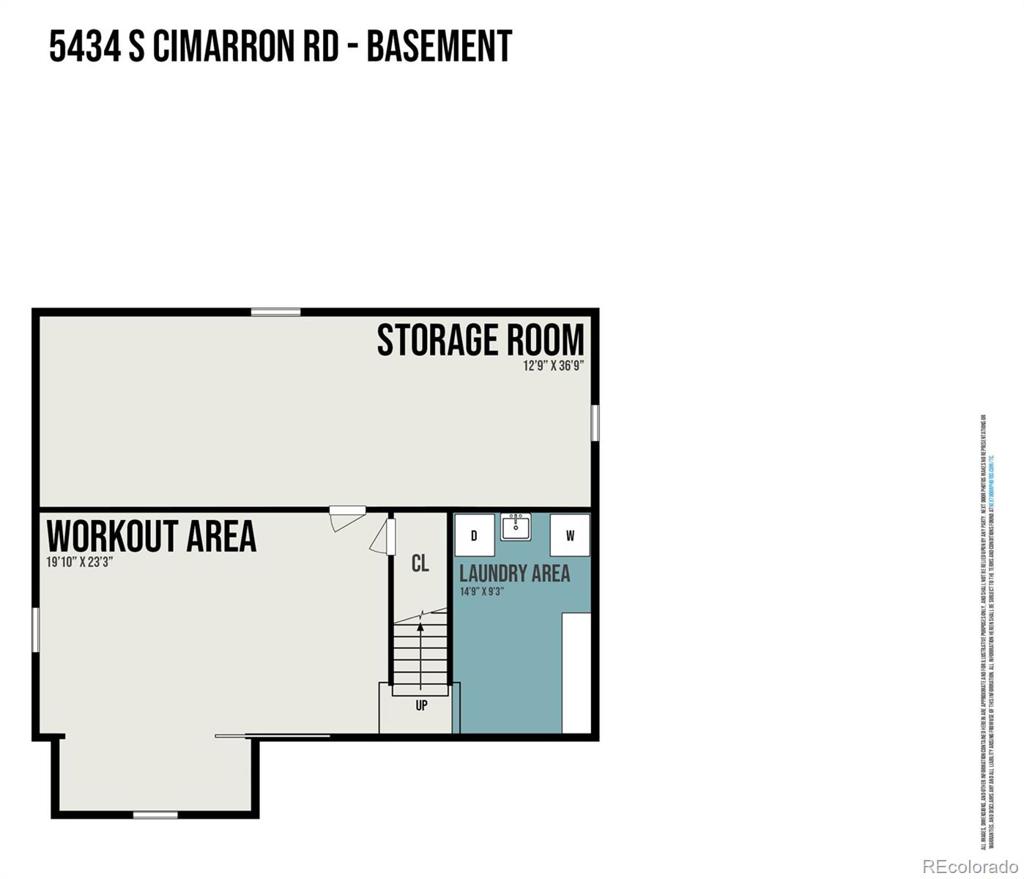
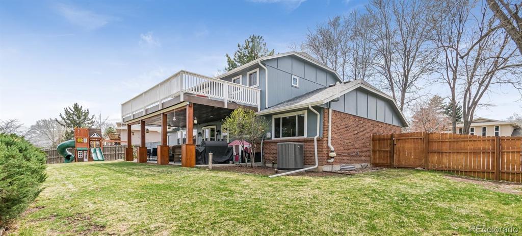
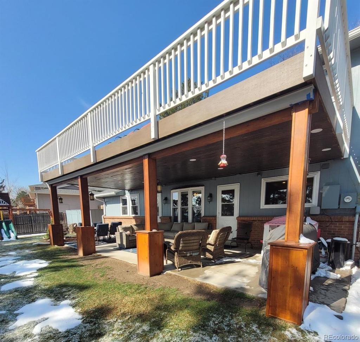
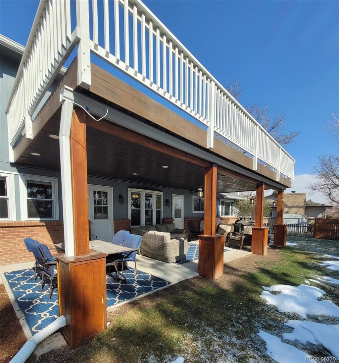
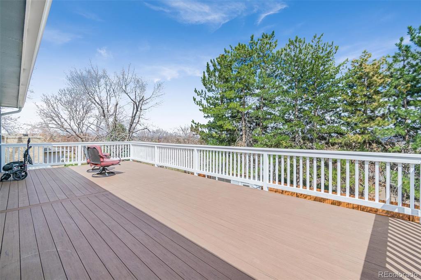
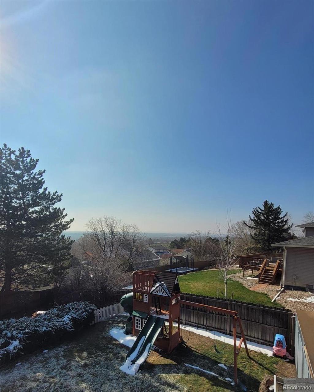
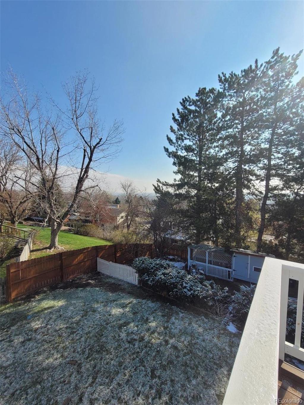


 Menu
Menu


