2670 Shadecrest Place
Highlands Ranch, CO 80126 — Douglas county
Price
$724,900
Sqft
3839.00 SqFt
Baths
3
Beds
4
Description
"PLEASE" BE RESPECTFUL OF YOUR SCHEDULED SHOWING TIME SLOT!!! Seller requests offers be delivered by noon, Mon, 1/25 and will respond to all offers by noon, Tues, 1/26. Covered entry and porch, Volume ceilings throughout main level. Hardwood floors in entry, formal dining room, kitchen, nook, great room, study and hall… all were just refinished! Tile floors in all bathrooms. 42” high, upper kitchen cabinetry. 3 gas fireplaces (great room, master bedroom, and rec room in basement). Built-in serving table/wine rack in formal dining room. Butlers pantry. Monogram, stainless steel double oven (convection), Monogram, stainless steel 5 burner gas range, Samsung stainless steel microwave, Kenmore stainless steel dishwasher. Built-in speakers in great room and master bedroom. Double closet in master bedroom. Wet bar in recreation room, w under-counter fridge. Security system (sellers have never used). Radon mitigation system in place. Sump pit with sump pump. High efficiency furnace. Honeywell humidifier on furnace. Central Air. Newer 50 gallon, high efficiency Rheem water heater. Convenient walk-in access door to 3 car garage. Seller spent in excess of $50,000 on new composite deck with steel joists, iron railings and cooking area w granite countertops. Deck is approximately 900 sq ft. Two natural-gas lines installed to deck… one for grille, the other for a future fire pit. Solar panels. Cul-de-sac location. Faces West… deck is shaded in late afternoon Summer heat! NOTE>>>RE: COVID-During any scheduled in person showings or inspections of the subject property that is part of this transaction, the number of individuals with Buyer should be limited to two parties purchasing the property and their licensed real estate professional. The parties should take all reasonable health related precautions. The parties should maintain proper 6-foot social distancing between them. All parties at the showing should wear appropriate gloves and masks.
Property Level and Sizes
SqFt Lot
9148.00
Lot Features
Breakfast Nook, Ceiling Fan(s), Five Piece Bath, Granite Counters, High Ceilings, High Speed Internet, Master Suite, Open Floorplan, Radon Mitigation System, Tile Counters, Vaulted Ceiling(s), Walk-In Closet(s), Wet Bar
Lot Size
0.21
Foundation Details
Structural
Basement
Partial
Interior Details
Interior Features
Breakfast Nook, Ceiling Fan(s), Five Piece Bath, Granite Counters, High Ceilings, High Speed Internet, Master Suite, Open Floorplan, Radon Mitigation System, Tile Counters, Vaulted Ceiling(s), Walk-In Closet(s), Wet Bar
Appliances
Bar Fridge, Convection Oven, Cooktop, Dishwasher, Disposal, Double Oven, Gas Water Heater, Microwave
Electric
Central Air
Flooring
Carpet, Laminate, Tile, Wood
Cooling
Central Air
Heating
Active Solar, Forced Air, Natural Gas
Fireplaces Features
Basement, Great Room, Master Bedroom, Rec/Bonus Room
Utilities
Electricity Connected, Internet Access (Wired), Natural Gas Connected
Exterior Details
Features
Gas Grill, Gas Valve, Rain Gutters, Water Feature
Patio Porch Features
Deck,Front Porch
Water
Public
Sewer
Public Sewer
Land Details
PPA
3619047.62
Road Surface Type
Paved
Garage & Parking
Parking Spaces
1
Parking Features
Concrete, Exterior Access Door
Exterior Construction
Roof
Composition
Construction Materials
Frame, Other, Stucco
Architectural Style
Contemporary
Exterior Features
Gas Grill, Gas Valve, Rain Gutters, Water Feature
Window Features
Double Pane Windows, Window Coverings
Security Features
Security System,Smoke Detector(s)
Builder Name 1
Shea Homes
Builder Source
Public Records
Financial Details
PSF Total
$197.97
PSF Finished
$215.91
PSF Above Grade
$342.03
Previous Year Tax
4196.00
Year Tax
2019
Primary HOA Management Type
Professionally Managed
Primary HOA Name
HRCA
Primary HOA Phone
303-791-2500
Primary HOA Website
www.hrcaonline.org
Primary HOA Amenities
Clubhouse,Fitness Center,Tennis Court(s),Trail(s)
Primary HOA Fees
155.72
Primary HOA Fees Frequency
Quarterly
Primary HOA Fees Total Annual
970.88
Location
Schools
Elementary School
Copper Mesa
Middle School
Mountain Ridge
High School
Mountain Vista
Walk Score®
Contact me about this property
Jenna Leeder
RE/MAX Professionals
6020 Greenwood Plaza Boulevard
Greenwood Village, CO 80111, USA
6020 Greenwood Plaza Boulevard
Greenwood Village, CO 80111, USA
- Invitation Code: jennaleeder
- jennaleeder@remax.net
- https://JennaLeeder.com
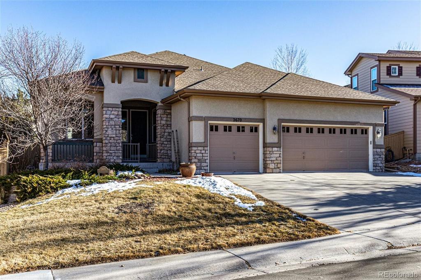
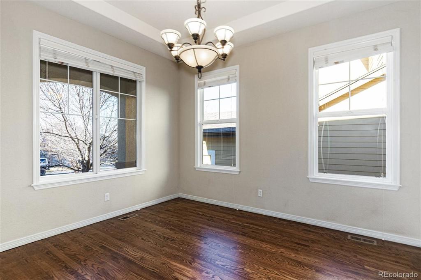
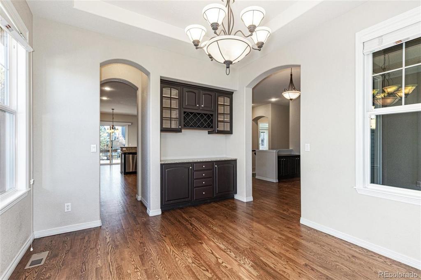
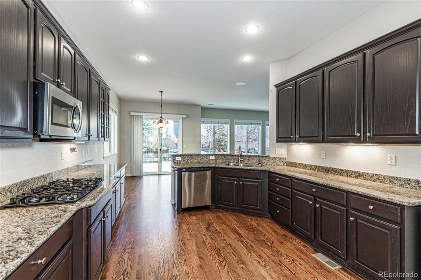
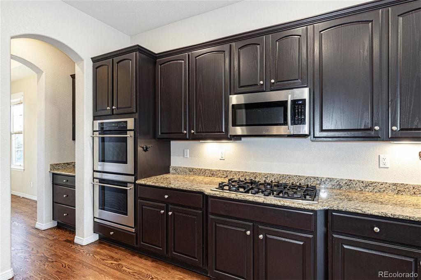
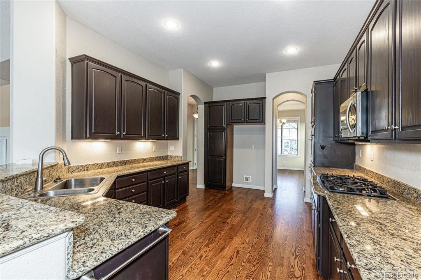
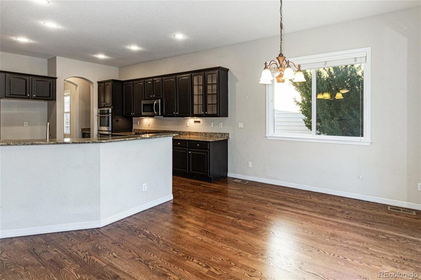
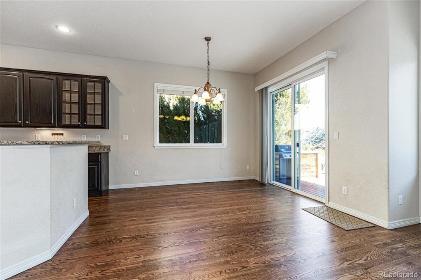
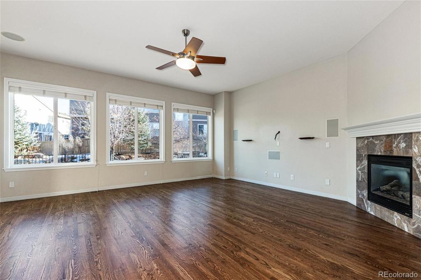
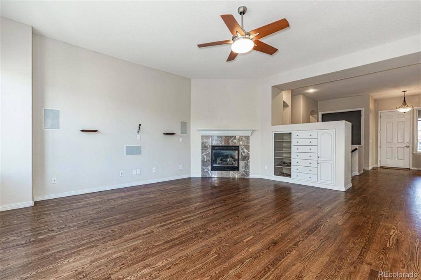
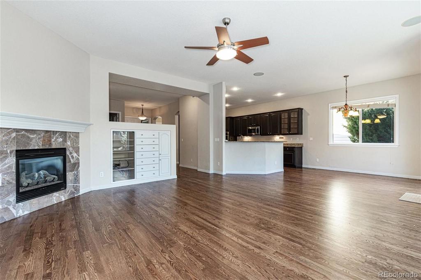
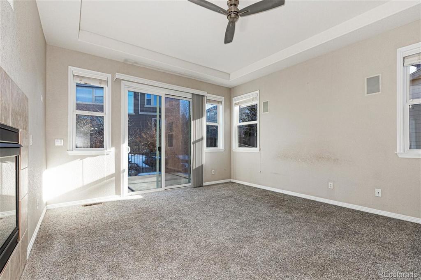
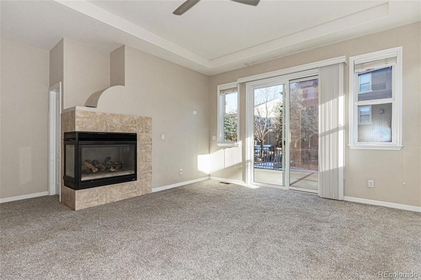
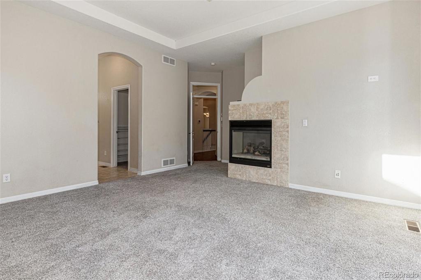
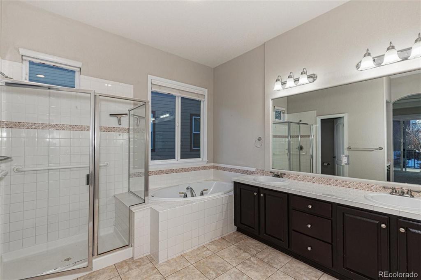
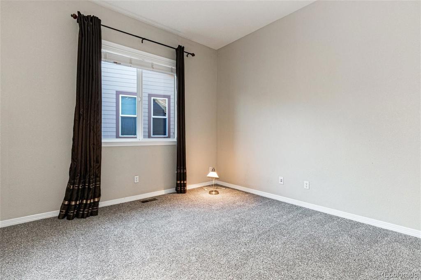
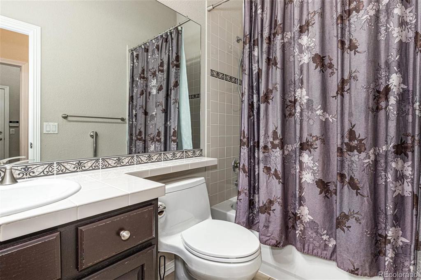
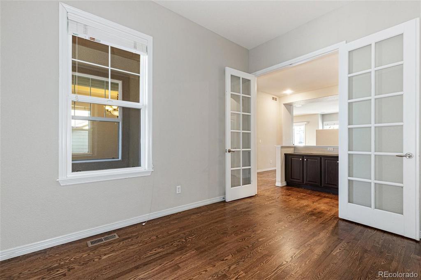
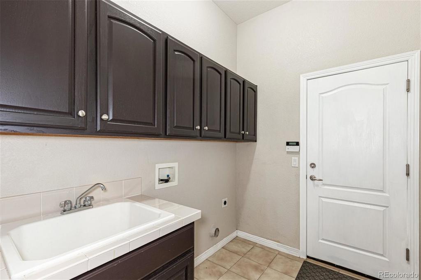
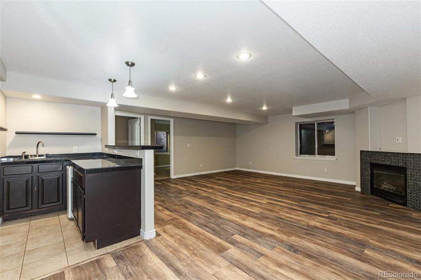
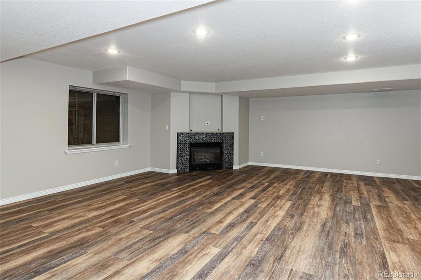
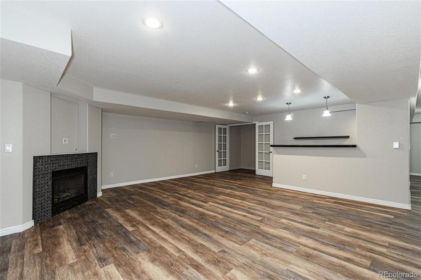
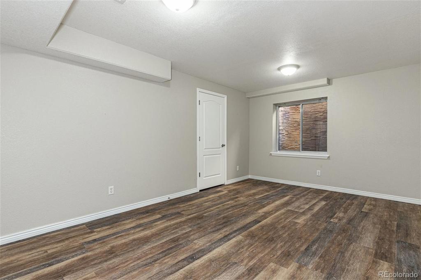
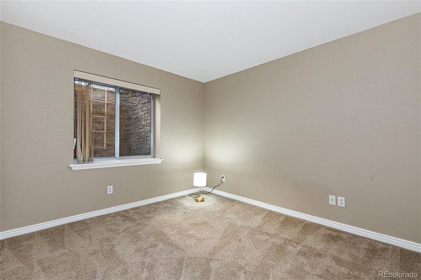
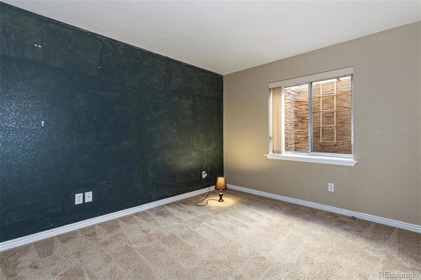
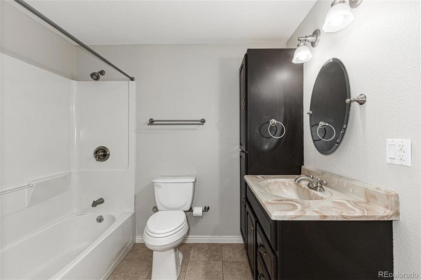
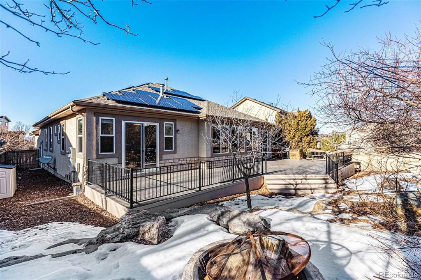
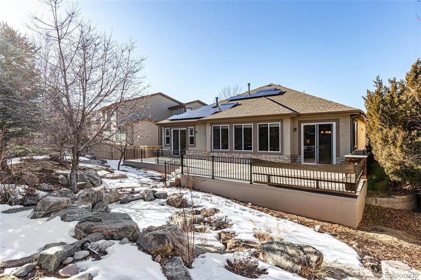


 Menu
Menu


