4923 Lowell Boulevard #3
Denver, CO 80221 — Denver county
Price
$474,900
Sqft
1205.00 SqFt
Baths
2
Beds
2
Description
This open floor plan with 1 bedroom plus an office is perfect for urban living. The 1205 SQ FT includes a main level with an amazing kitchen and living room, the second level has a primary bedroom plus a full bath, 2nd bedroom(con-conforming)flex/office space and a laundry room. The 3rd level is an open rooftop deck with sweeping views of the front range. Gorgeous finishes includes vinyl plank flooring throughout the main living spaces, porcelain tile, gourmet kitchen and quartz countertops. The attached garage, ground floor entry and additional storage completes this townhome. The location is superb with easy access to I70 and I25 plus retail, dining and entertainment options just minutes away. Your buyers will be clamoring to move in.
Property Level and Sizes
SqFt Lot
0.00
Lot Features
Entrance Foyer, Open Floorplan, Quartz Counters, Smoke Free
Foundation Details
Slab
Common Walls
No One Above,No One Below,2+ Common Walls
Interior Details
Interior Features
Entrance Foyer, Open Floorplan, Quartz Counters, Smoke Free
Appliances
Dishwasher, Disposal, Microwave, Range Hood, Refrigerator, Self Cleaning Oven
Laundry Features
In Unit
Electric
Central Air
Flooring
Tile, Vinyl
Cooling
Central Air
Heating
Forced Air
Exterior Details
Patio Porch Features
Rooftop
Lot View
Mountain(s)
Land Details
Garage & Parking
Parking Spaces
1
Parking Features
Concrete
Exterior Construction
Roof
Composition
Construction Materials
Stucco
Architectural Style
Contemporary
Window Features
Double Pane Windows
Security Features
Carbon Monoxide Detector(s),Smoke Detector(s)
Builder Source
Builder
Financial Details
PSF Total
$403.73
PSF Finished
$403.73
PSF Above Grade
$403.73
Previous Year Tax
1512.16
Year Tax
2021
Primary HOA Fees
0.00
Location
Schools
Elementary School
Centennial
Middle School
Skinner
High School
North
Walk Score®
Contact me about this property
Jenna Leeder
RE/MAX Professionals
6020 Greenwood Plaza Boulevard
Greenwood Village, CO 80111, USA
6020 Greenwood Plaza Boulevard
Greenwood Village, CO 80111, USA
- Invitation Code: jennaleeder
- jennaleeder@remax.net
- https://JennaLeeder.com
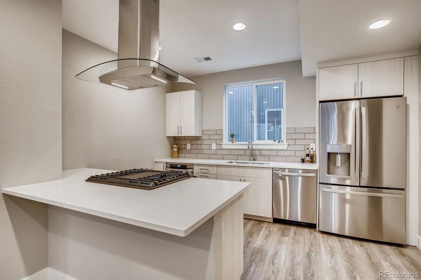
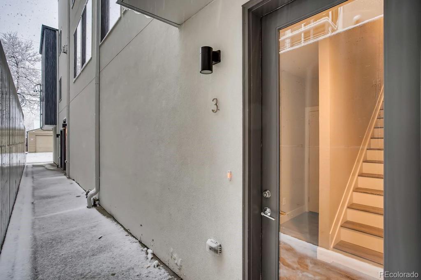
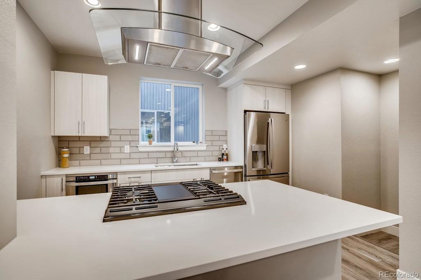
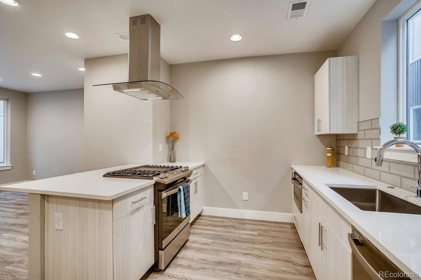
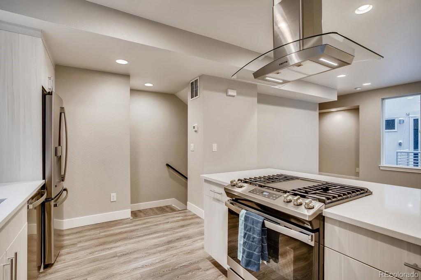
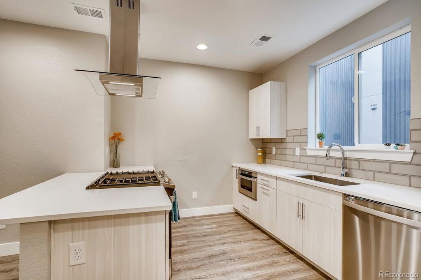
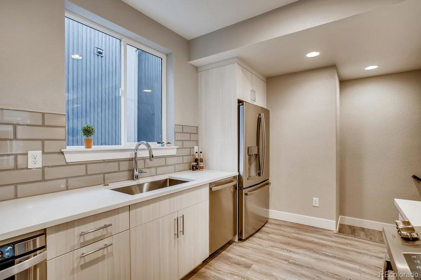
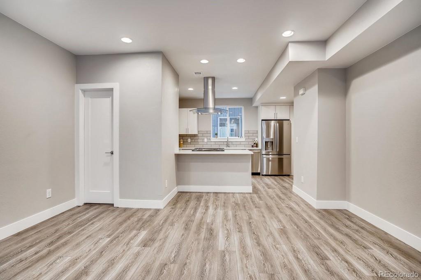
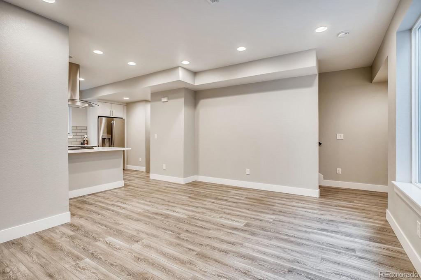
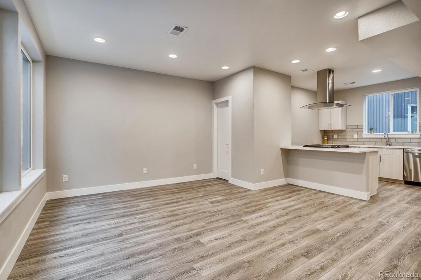
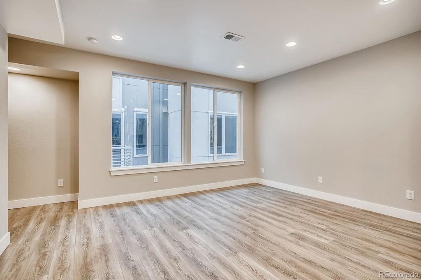
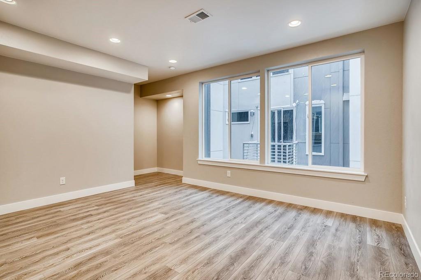
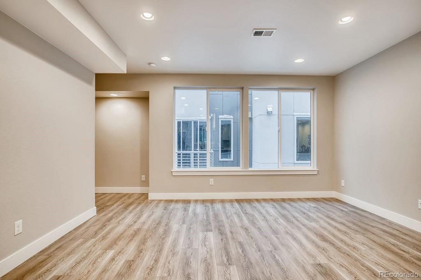
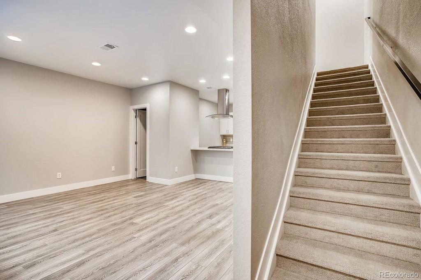
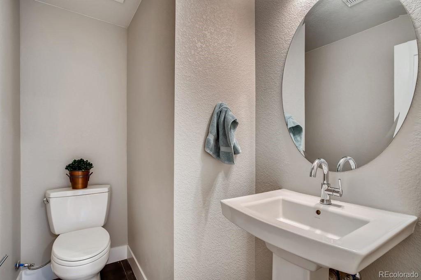
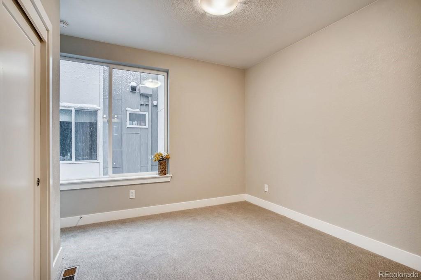
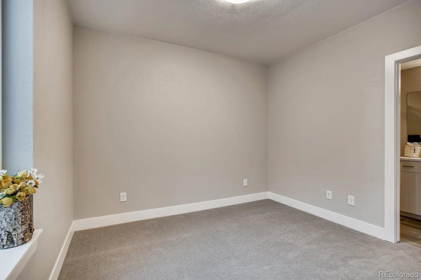
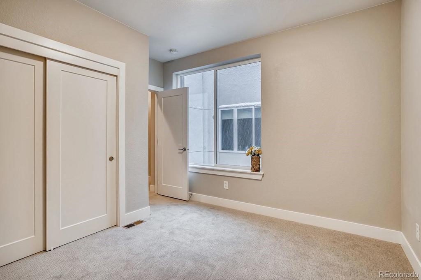
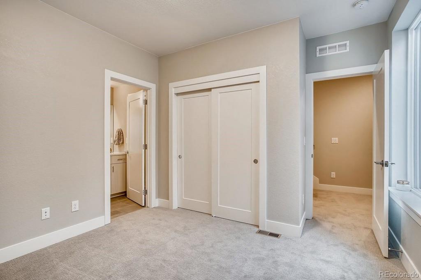
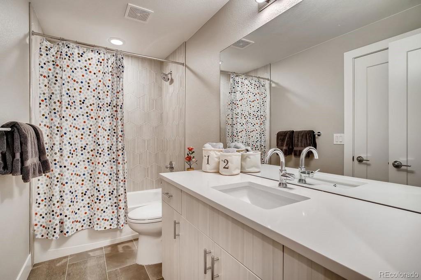
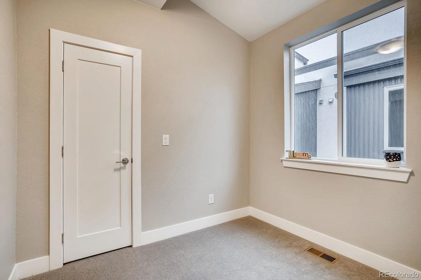
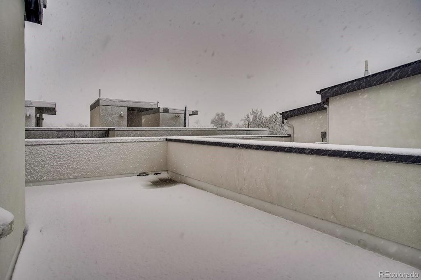
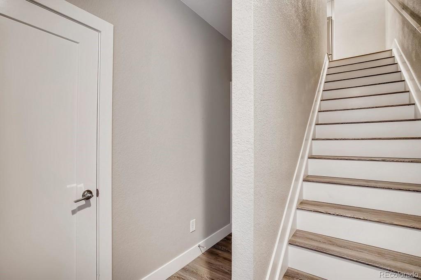
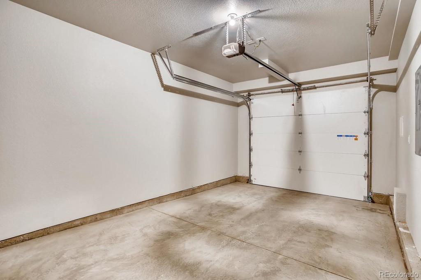
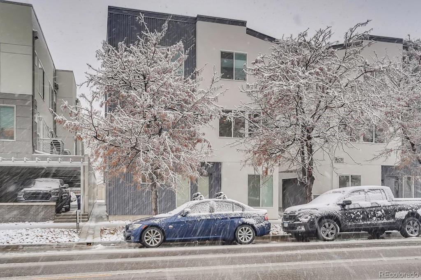
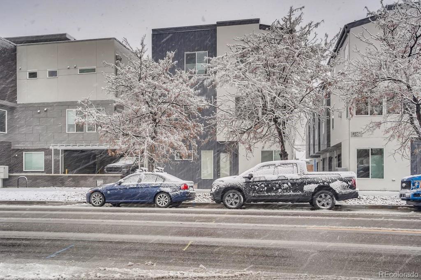
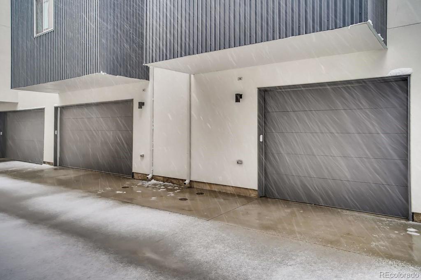
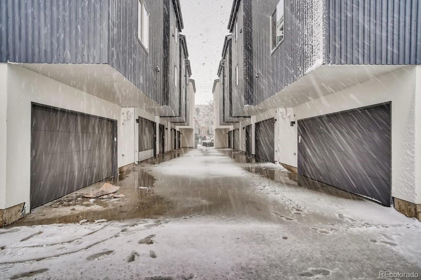


 Menu
Menu


