1441 Central Street #212
Denver, CO 80211 — Denver county
Price
$570,000
Sqft
1110.00 SqFt
Baths
2
Beds
2
Description
Best views of LoHi and the Downtown skyline! This is a beautiful 2nd floor condo, located in the heart of the Highlands. Enjoy endless summer nights in this unit's private +400SQFT patio with front row VIP seats to Denver's best 4th of July fireworks show from unit's direct unobstructed views of Empower Field, Eliches, and The Pepsi Center. This loft-style corner unit has an abundance of natural light, open floorplan, and lots of upgrades throughout. This unit lives like a private townhome with no neighbors below, across or side to side. The unit includes a master bedroom and master bathroom inside with a larger private walk in closet, as well as a guest bedroom and guest bathroom. The kitchen is open to the living room and was upgraded with new granite counter tops and new stainless steel French door fridge in 2017. All of the bedroom and bathroom doors were upgraded to solid core doors for added privacy and noise cancelation, as well as new high efficiency smart ceiling fans and light fixtures (2017). The unit has been fully retrofitted with Google Smart features including app controlled ceiling fans, security system, outdoor cameras, and thermostat. Water heater was also updated in 2020. This unit comes with a deeded parking spot in the building's garage (first floor, space 1-11) as well as private storage unit on the same level. Conveniently located steps away from REI and Little Man Ice Cream, and Confluence Park. Patio includes an imported built-in Argentine wood fire grill/oven, ready to impress.
Property Level and Sizes
SqFt Lot
0.00
Lot Features
Ceiling Fan(s), Granite Counters, Open Floorplan, Smart Ceiling Fan, Smart Thermostat, Smoke Free, Walk-In Closet(s), Wet Bar
Foundation Details
Concrete Perimeter
Common Walls
End Unit
Interior Details
Interior Features
Ceiling Fan(s), Granite Counters, Open Floorplan, Smart Ceiling Fan, Smart Thermostat, Smoke Free, Walk-In Closet(s), Wet Bar
Appliances
Bar Fridge, Dishwasher, Dryer, Microwave, Range, Range Hood, Refrigerator, Washer, Wine Cooler
Laundry Features
In Unit
Electric
Central Air
Flooring
Wood
Cooling
Central Air
Heating
Forced Air
Exterior Details
Features
Balcony, Elevator, Spa/Hot Tub
Patio Porch Features
Patio
Lot View
City
Water
Public
Sewer
Public Sewer
Land Details
Road Frontage Type
Public Road
Road Responsibility
Public Maintained Road
Road Surface Type
Paved
Garage & Parking
Parking Spaces
1
Exterior Construction
Roof
Concrete
Construction Materials
Brick
Exterior Features
Balcony, Elevator, Spa/Hot Tub
Window Features
Window Coverings
Security Features
Key Card Entry,Secured Garage/Parking,Security System,Smart Cameras,Smart Locks,Smoke Detector(s)
Financial Details
PSF Total
$513.51
PSF Finished
$513.51
PSF Above Grade
$513.51
Previous Year Tax
2365.00
Year Tax
2019
Primary HOA Management Type
Professionally Managed
Primary HOA Name
Sentry Management
Primary HOA Phone
303-284-1448
Primary HOA Website
Denver.sentrymgt.com
Primary HOA Amenities
Fitness Center
Primary HOA Fees Included
Insurance, Maintenance Grounds, Maintenance Structure, Sewer, Snow Removal, Trash, Water
Primary HOA Fees
314.00
Primary HOA Fees Frequency
Monthly
Primary HOA Fees Total Annual
3768.00
Location
Schools
Elementary School
Edison
Middle School
Strive Sunnyside
High School
North
Walk Score®
Contact me about this property
Jenna Leeder
RE/MAX Professionals
6020 Greenwood Plaza Boulevard
Greenwood Village, CO 80111, USA
6020 Greenwood Plaza Boulevard
Greenwood Village, CO 80111, USA
- Invitation Code: jennaleeder
- jennaleeder@remax.net
- https://JennaLeeder.com
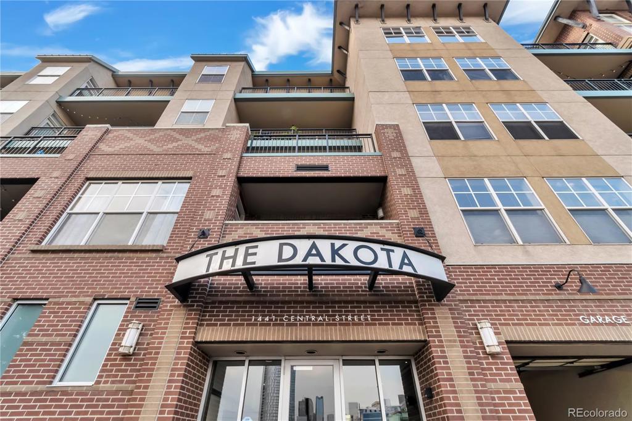
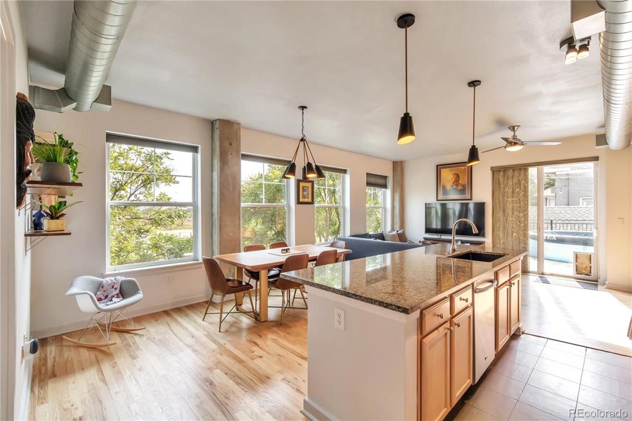
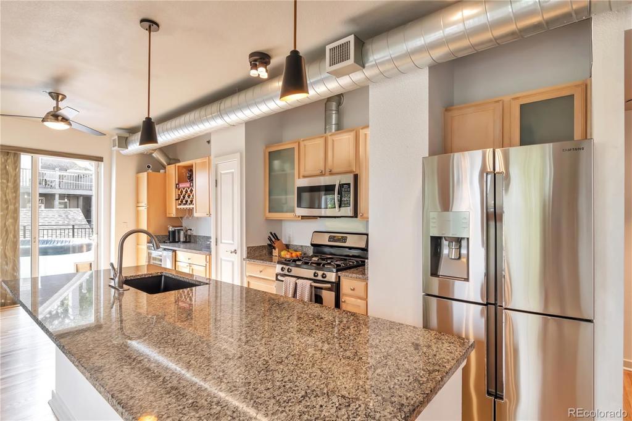
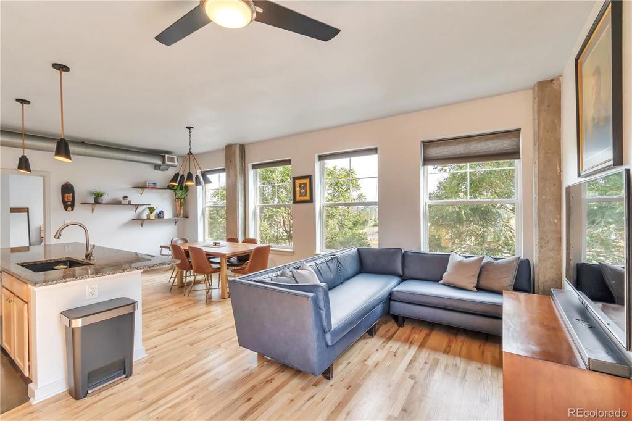
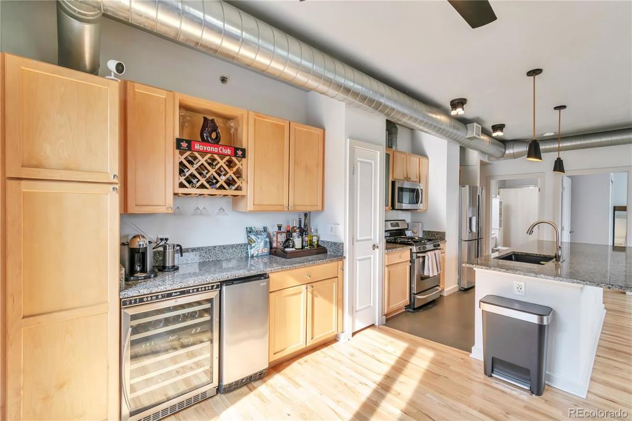
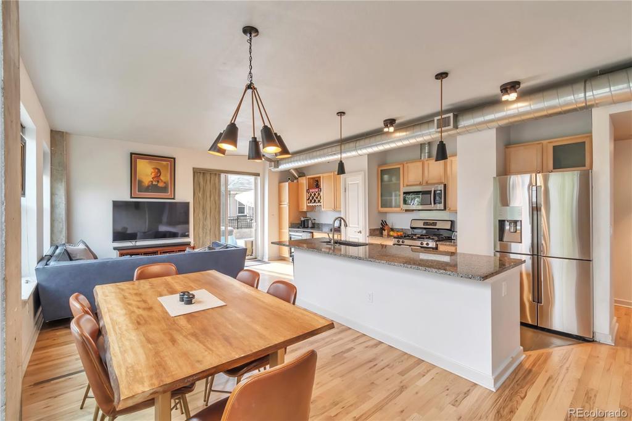
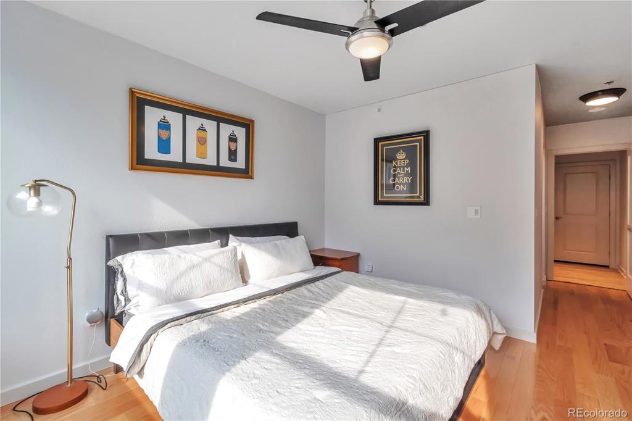
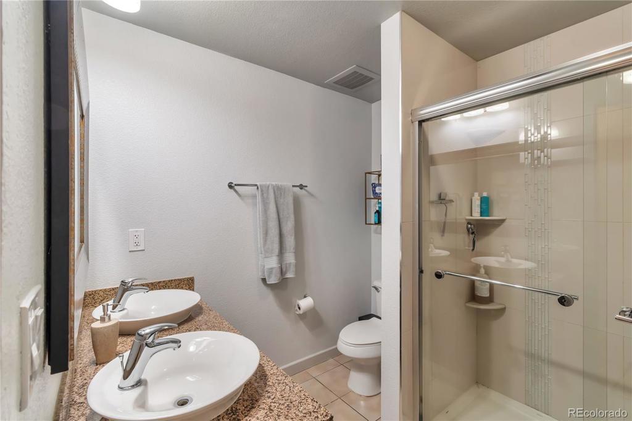
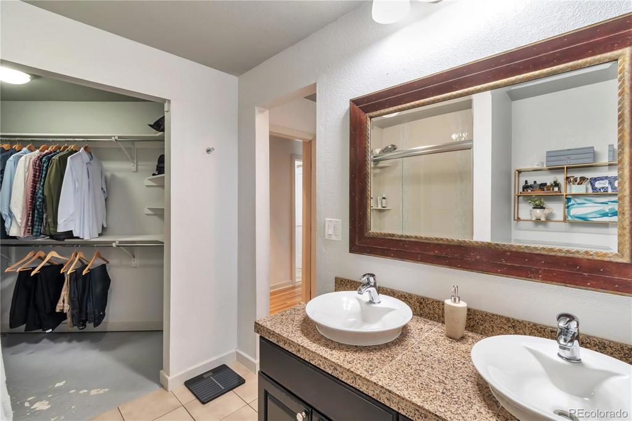
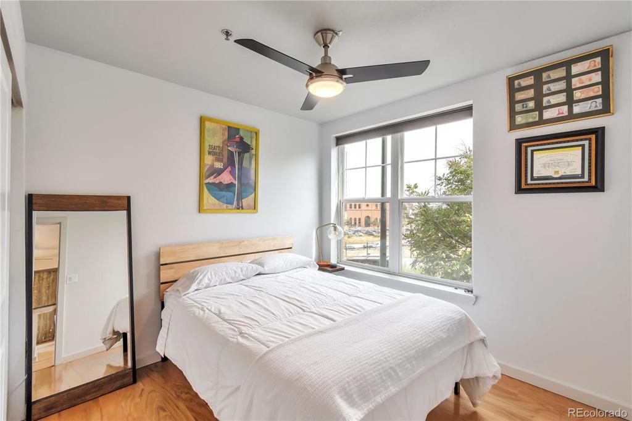
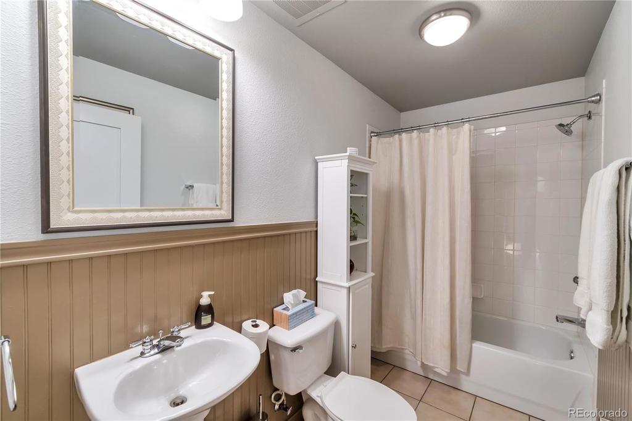
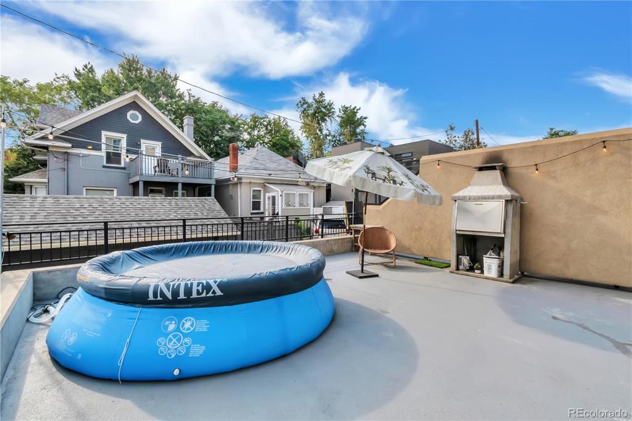
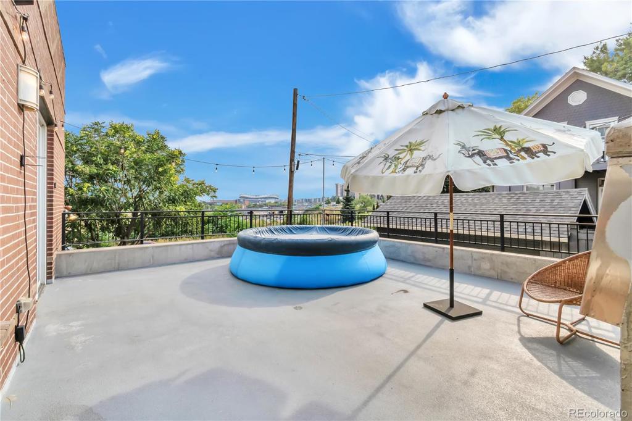


 Menu
Menu


