1181 Lost Elk Circle
Castle Rock, CO 80108 — Douglas county
Price
$1,299,900
Sqft
5041.00 SqFt
Baths
4
Beds
4
Description
Upgraded to perfection and ready for immediate move-in! This gorgeous low maintenance home in prestigious The Village at Castle Pines is brand new and is a great size for low-maintenance luxury. Perfectly situated with large stacking slider that opens up the main living space to the enormous outdoor living room. Cool in the summer and warm in the winter with the powerful outdoor fireplace to enjoy the space and views year round. This home has been upgraded nicely with tasteful high end finishes and upgraded low-maintenance landscaping. On the main level is the master bedroom suite with views of the mountains. The master bath is well appointed with a free standing bath tub and oversize shower. Additional study and bedroom round out the main level. The basement has two additional bedrooms and bath along with a large rec room and wet bar and plenty of room for storage. You won't have to lift a finger as landscaping maintenance and snow removal is included with your HOA!
Property Level and Sizes
SqFt Lot
8189.00
Lot Features
Built-in Features, Eat-in Kitchen, Five Piece Bath, Heated Basement, Kitchen Island, Primary Suite, Open Floorplan, Quartz Counters, Smoke Free, Vaulted Ceiling(s), Walk-In Closet(s), Wet Bar
Lot Size
0.19
Foundation Details
Slab
Basement
Finished,Full,Interior Entry/Standard
Interior Details
Interior Features
Built-in Features, Eat-in Kitchen, Five Piece Bath, Heated Basement, Kitchen Island, Primary Suite, Open Floorplan, Quartz Counters, Smoke Free, Vaulted Ceiling(s), Walk-In Closet(s), Wet Bar
Appliances
Cooktop, Dishwasher, Disposal, Double Oven, Microwave, Range Hood, Refrigerator, Self Cleaning Oven, Wine Cooler
Laundry Features
In Unit
Electric
Central Air
Flooring
Carpet, Wood
Cooling
Central Air
Heating
Forced Air, Natural Gas
Fireplaces Features
Family Room, Gas, Gas Log, Outside
Utilities
Cable Available, Electricity Connected, Internet Access (Wired), Natural Gas Available, Natural Gas Connected, Phone Connected
Exterior Details
Features
Maintenance Free Exterior, Private Yard, Rain Gutters
Patio Porch Features
Covered
Lot View
Mountain(s)
Water
Public
Sewer
Community
Land Details
PPA
6657894.74
Road Frontage Type
Public Road
Road Surface Type
Paved
Garage & Parking
Parking Spaces
1
Parking Features
Garage
Exterior Construction
Roof
Concrete
Construction Materials
Frame, Stone, Stucco
Architectural Style
Mountain Contemporary
Exterior Features
Maintenance Free Exterior, Private Yard, Rain Gutters
Window Features
Double Pane Windows
Security Features
Security Entrance,Smoke Detector(s)
Builder Name 2
Infinity Homes
Builder Source
Builder
Financial Details
PSF Total
$250.94
PSF Finished All
$307.89
PSF Finished
$299.62
PSF Above Grade
$485.79
Previous Year Tax
2818.00
Year Tax
2018
Primary HOA Management Type
Professionally Managed
Primary HOA Name
The Village at Castle Pines
Primary HOA Phone
303-814-1345
Primary HOA Website
https://thevillagecastlepines.com
Primary HOA Amenities
Clubhouse,Fitness Center,Gated,Golf Course,Pool,Spa/Hot Tub,Tennis Court(s),Trail(s)
Primary HOA Fees Included
Maintenance Grounds, On-Site Check In, Recycling, Snow Removal, Trash
Primary HOA Fees
225.00
Primary HOA Fees Frequency
Monthly
Primary HOA Fees Total Annual
4860.00
Location
Schools
Elementary School
Buffalo Ridge
Middle School
Rocky Heights
High School
Rock Canyon
Walk Score®
Contact me about this property
Jenna Leeder
RE/MAX Professionals
6020 Greenwood Plaza Boulevard
Greenwood Village, CO 80111, USA
6020 Greenwood Plaza Boulevard
Greenwood Village, CO 80111, USA
- Invitation Code: jennaleeder
- jennaleeder@remax.net
- https://JennaLeeder.com
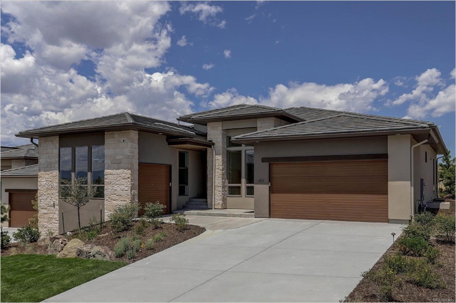
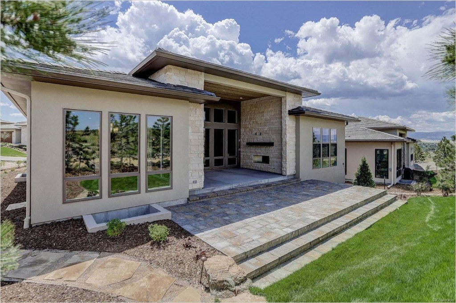
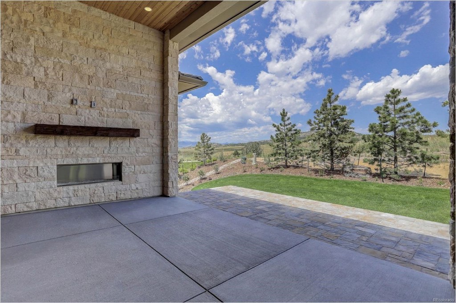
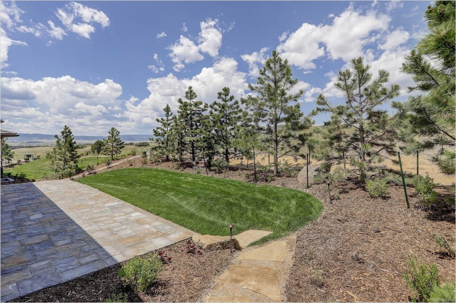
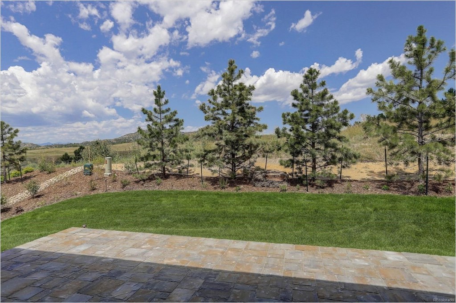
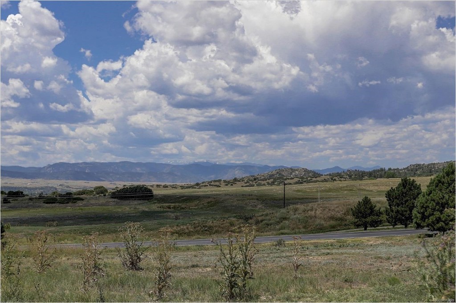
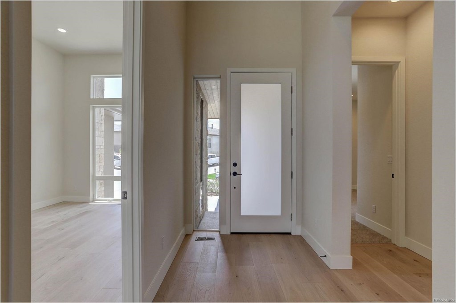
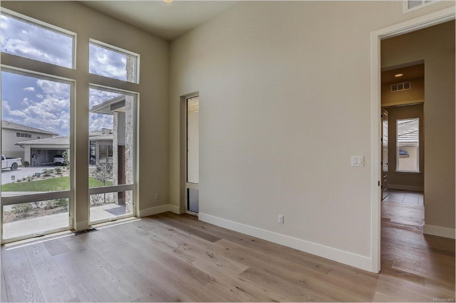
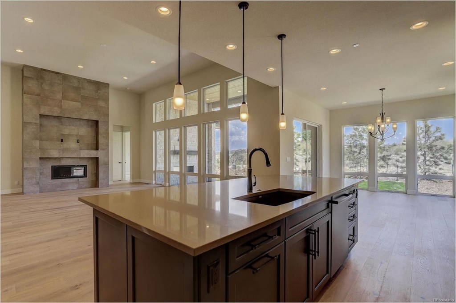
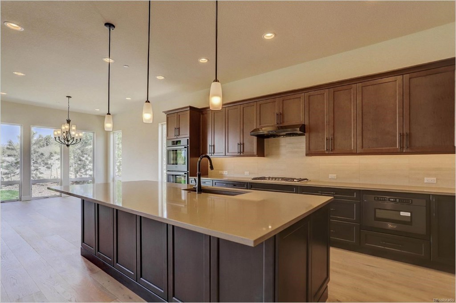
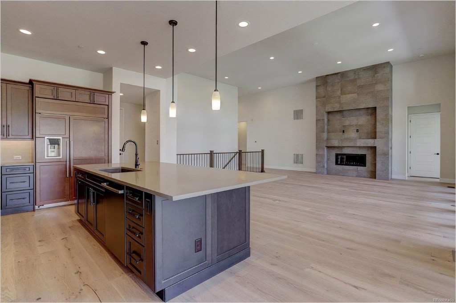
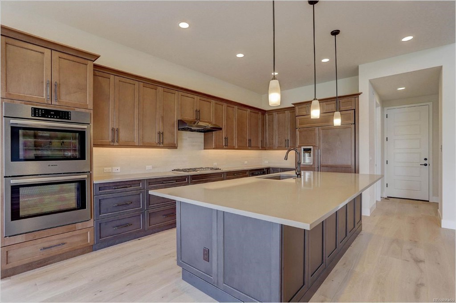
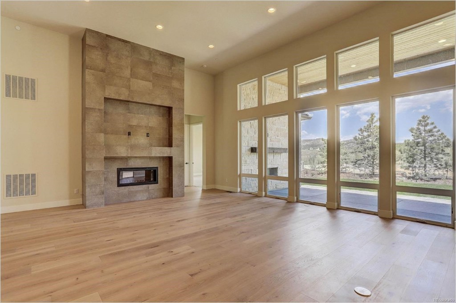
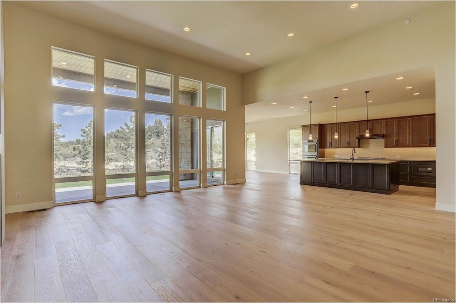
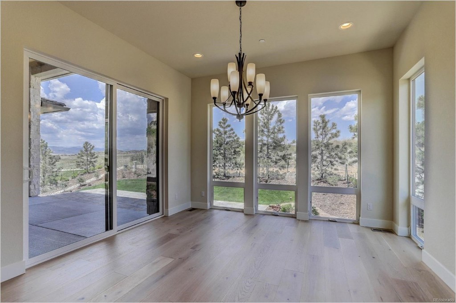
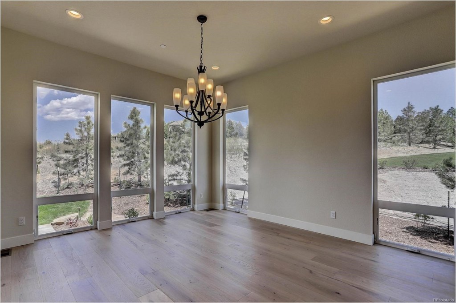
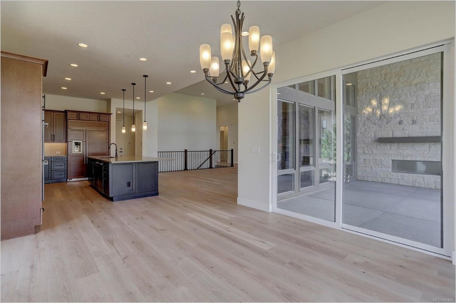
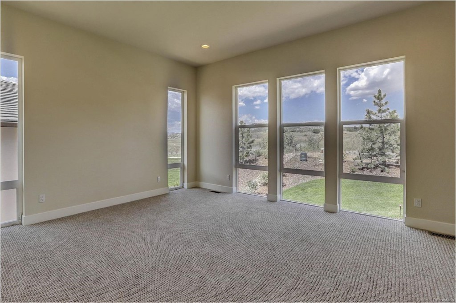
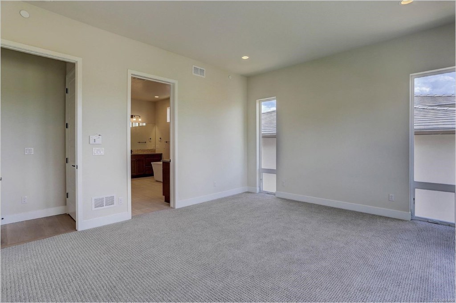
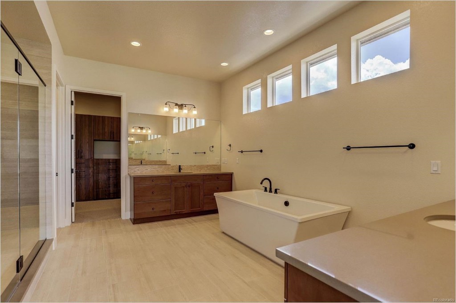
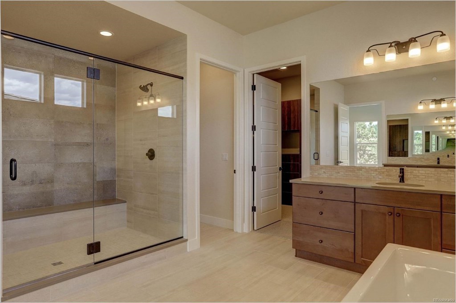
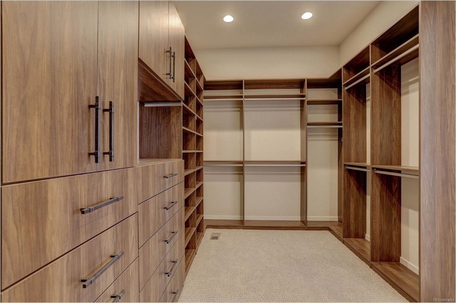
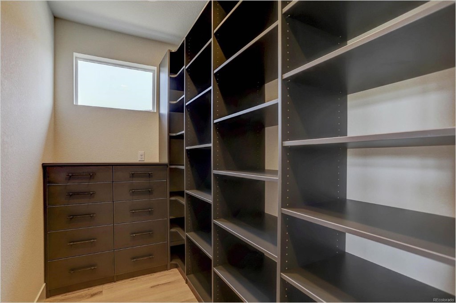
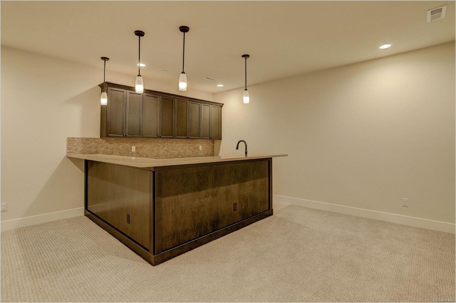
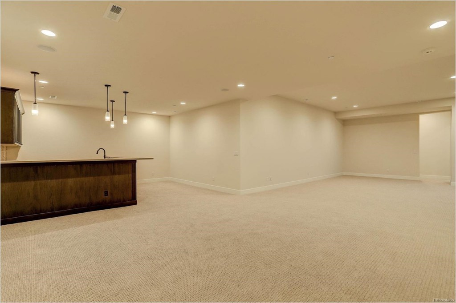


 Menu
Menu


