661 Gamble Oak Street
Brighton, CO 80601 — Adams county
Price
$479,900
Sqft
3203.00 SqFt
Baths
3
Beds
4
Description
This two story-style home is located on a desirable corner lot location. Inside, you’ll find beautiful wood floors, main floor office, a spacious great room with a corner gas log fireplace and a gourmet kitchen featuring beautiful cabinets, granite counter-tops, a center island, a walk-in pantry and stainless-steel appliances. You’ll also appreciate a convenient upstairs laundry room and loft sitting area with four generous bedrooms off it, including an elegant master suite with an expansive walk-in closet and deluxe bath. Home features upgraded light fixtures through out and ceiling fans. A unfinished basement adds many additional options for possible future bedroom and bathroom as well as a rec room. A covered front porch and rear patio and front-entry three car garage complete the home. Beautiful stone exterior! The location provides easy access to shopping, dining, and recreation, including nearby golf courses and Barr Lake State Park, as well as close proximity to area hospitals, I-76 and E-470. Master-plan community amenities includes a clubhouse with lap pool, splash pad, parks and playgrounds, Dog Park, trails, recreation center and a social coordinator.
Property Level and Sizes
SqFt Lot
9402.00
Lot Features
Ceiling Fan(s), Eat-in Kitchen, Five Piece Bath, Granite Counters, Kitchen Island, Primary Suite, Pantry, Smoke Free, Utility Sink, Walk-In Closet(s), Wired for Data
Lot Size
0.22
Foundation Details
Concrete Perimeter
Basement
Bath/Stubbed,Crawl Space,Partial,Sump Pump,Unfinished
Base Ceiling Height
9'
Common Walls
No Common Walls
Interior Details
Interior Features
Ceiling Fan(s), Eat-in Kitchen, Five Piece Bath, Granite Counters, Kitchen Island, Primary Suite, Pantry, Smoke Free, Utility Sink, Walk-In Closet(s), Wired for Data
Appliances
Dishwasher, Disposal, Gas Water Heater, Microwave, Refrigerator, Self Cleaning Oven, Sump Pump
Laundry Features
In Unit
Electric
Central Air
Flooring
Carpet, Tile, Wood
Cooling
Central Air
Heating
Forced Air
Fireplaces Features
Family Room
Utilities
Electricity Connected, Internet Access (Wired), Natural Gas Connected, Phone Connected
Exterior Details
Patio Porch Features
Covered,Front Porch,Patio
Water
Public
Sewer
Public Sewer
Land Details
PPA
2154545.45
Road Responsibility
Public Maintained Road
Road Surface Type
Paved
Garage & Parking
Parking Spaces
1
Parking Features
Concrete
Exterior Construction
Roof
Composition
Construction Materials
Frame
Architectural Style
Traditional
Window Features
Double Pane Windows, Window Coverings, Window Treatments
Security Features
Carbon Monoxide Detector(s),Smoke Detector(s)
Builder Name 1
D.R. Horton, Inc
Builder Source
Public Records
Financial Details
PSF Total
$147.99
PSF Finished
$188.77
PSF Above Grade
$188.77
Previous Year Tax
4552.00
Year Tax
2018
Primary HOA Management Type
Professionally Managed
Primary HOA Name
Overlook Properties
Primary HOA Phone
303-991-2192
Primary HOA Amenities
Fitness Center,Pond Seasonal
Primary HOA Fees Included
Trash
Primary HOA Fees
45.00
Primary HOA Fees Frequency
Monthly
Primary HOA Fees Total Annual
540.00
Location
Schools
Elementary School
Northeast
Middle School
Overland Trail
High School
Brighton
Walk Score®
Contact me about this property
Jenna Leeder
RE/MAX Professionals
6020 Greenwood Plaza Boulevard
Greenwood Village, CO 80111, USA
6020 Greenwood Plaza Boulevard
Greenwood Village, CO 80111, USA
- Invitation Code: jennaleeder
- jennaleeder@remax.net
- https://JennaLeeder.com
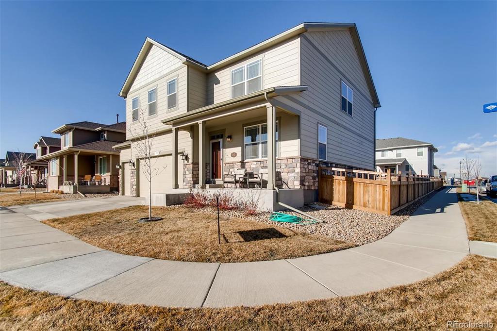
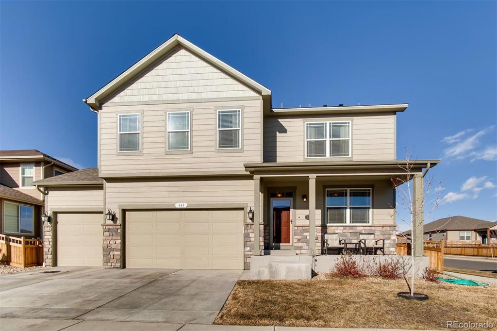
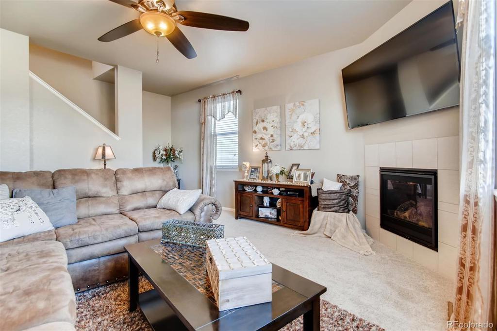
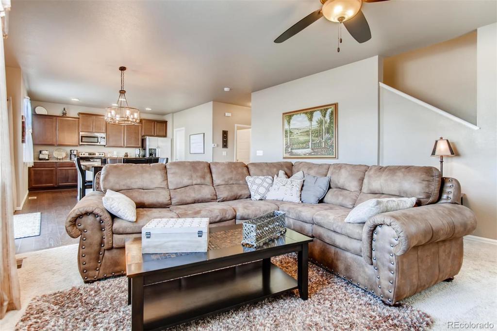
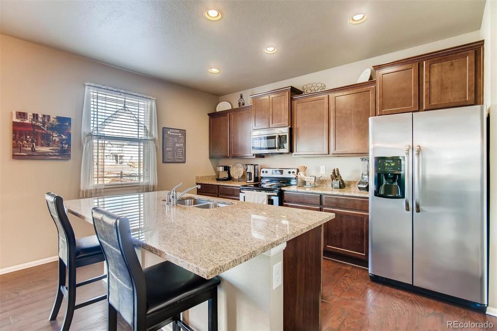
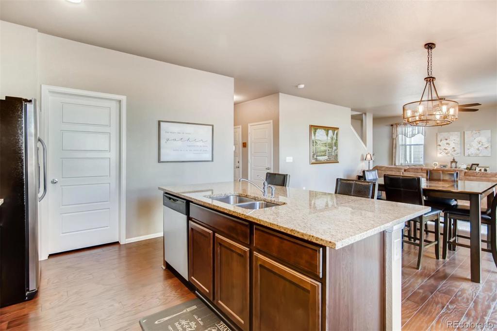
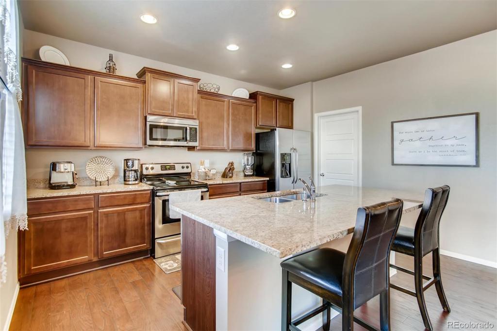
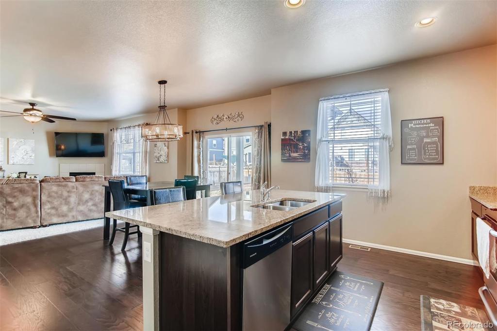
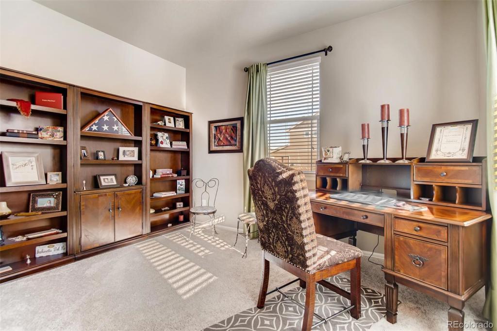
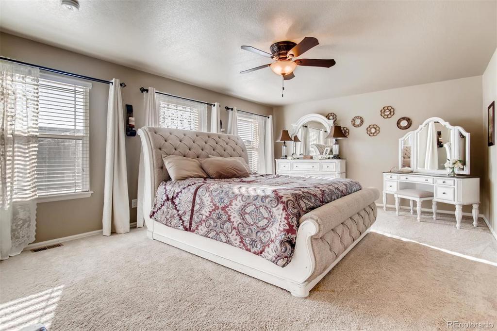
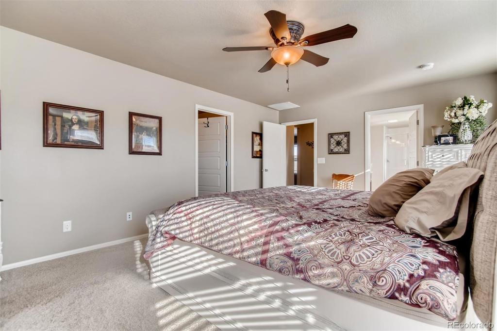
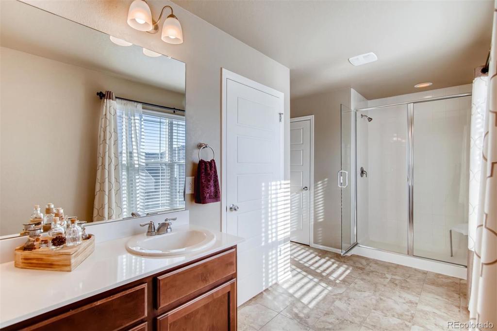
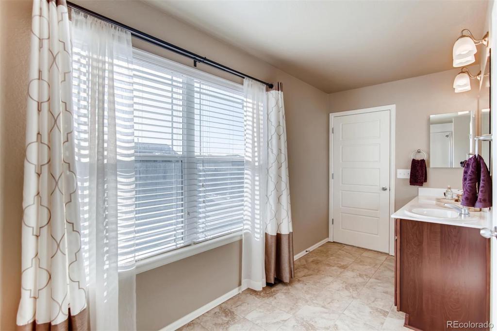
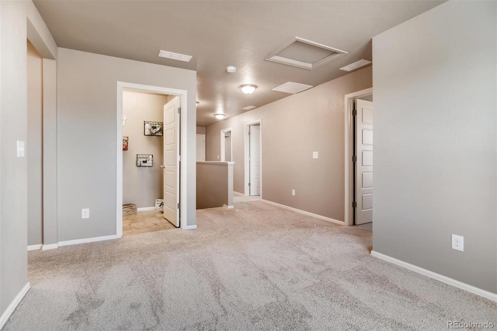
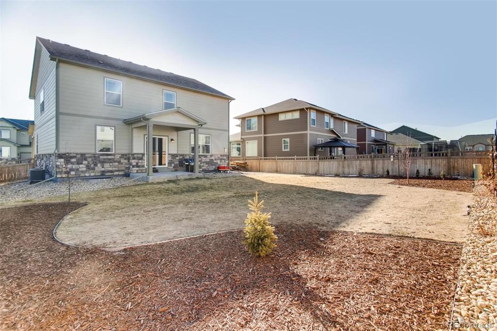
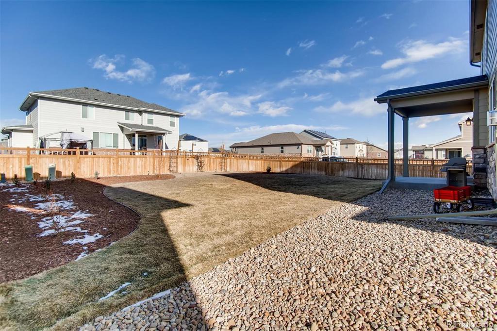
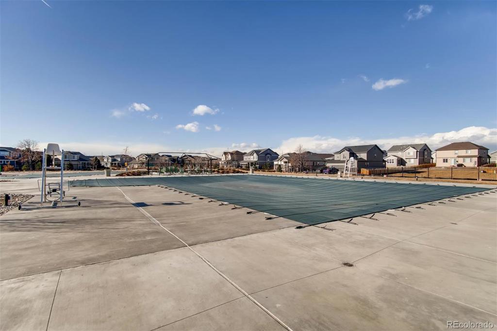
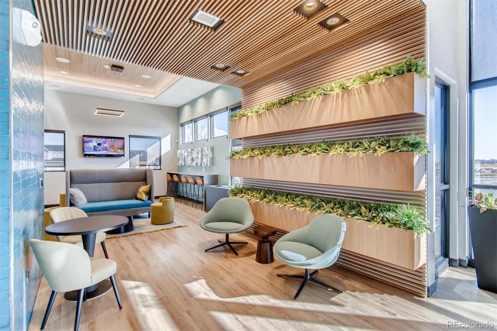
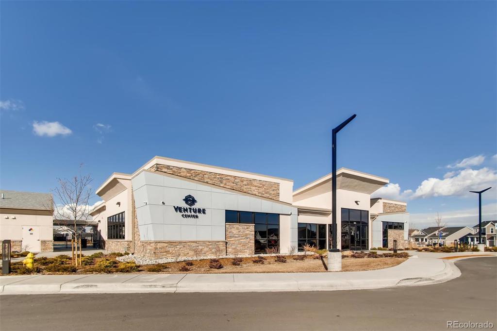
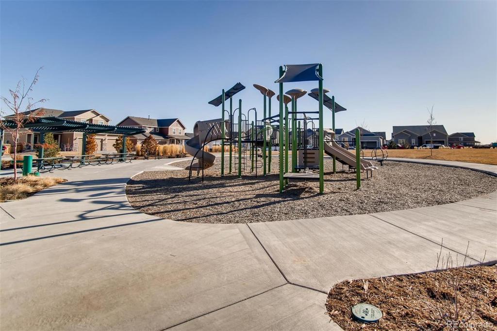
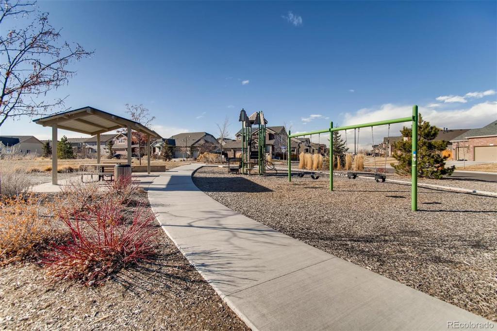


 Menu
Menu


