27346 E Jamison Circle
Aurora, CO 80016 — Arapahoe county
Price
$652,000
Sqft
4879.00 SqFt
Baths
3
Beds
4
Description
This stunning home with its Somerton plan is part of the Lennar Grand Collection in the Blackstone Country Club. It shows like a model home with many custom upgrades starting with the decorative iron handrails on the front steps. Upgraded pendant lights are on the front entry and rear deck. The foyer has custom wainscoting along the walls., the dining room and great room have crown moldings added. There is a custom built mantel and fireplace surround that adds to the elegance of the room. The kitchen has a large island with slab granite, stainless steel appliances, a walk-in pantry, roll out shelves and custom trim. The master bedroom has direct access to the rear deck. The master bath has been upgraded with a frameless shower enclosure with a rainfall shower head. The closet has been built out with laundry hampers, drawers, shelves and plenty of hanging space. The two other bathrooms have been upgraded with granite counter tops and sliding glass tub/shower enclosures. There are recently installed Hunter Douglas plantation shutters throughout. The 2,100 SF basement with a 9' ceiling height is ready to be built out. The oversized 3 car garage is finished and painted. This home is located on a very quiet street and is about a 5 minute walk to the Blackstone Club House, restaurant, golf course, pool, tennis courts and fitness center.
Property Level and Sizes
SqFt Lot
10193.00
Lot Features
Breakfast Nook, Built-in Features, Entrance Foyer, Five Piece Bath, Granite Counters, Kitchen Island, Marble Counters, Master Suite, Open Floorplan, Pantry, Smoke Free, Utility Sink, Walk-In Closet(s)
Lot Size
0.23
Foundation Details
Concrete Perimeter
Basement
Bath/Stubbed,Full,Sump Pump,Unfinished
Base Ceiling Height
9’
Common Walls
No Common Walls
Interior Details
Interior Features
Breakfast Nook, Built-in Features, Entrance Foyer, Five Piece Bath, Granite Counters, Kitchen Island, Marble Counters, Master Suite, Open Floorplan, Pantry, Smoke Free, Utility Sink, Walk-In Closet(s)
Appliances
Convection Oven, Cooktop, Dishwasher, Disposal, Double Oven, Gas Water Heater, Microwave, Oven, Range Hood, Refrigerator, Self Cleaning Oven, Sump Pump
Laundry Features
In Unit
Electric
Central Air
Flooring
Carpet, Tile, Wood
Cooling
Central Air
Heating
Active Solar, Forced Air
Fireplaces Features
Gas, Great Room
Utilities
Electricity Connected, Natural Gas Connected
Exterior Details
Features
Garden, Lighting, Private Yard, Rain Gutters
Patio Porch Features
Covered,Deck,Front Porch
Water
Public
Sewer
Public Sewer
Land Details
PPA
2834782.61
Road Frontage Type
Public Road
Road Responsibility
Public Maintained Road
Road Surface Type
Paved
Garage & Parking
Parking Spaces
1
Parking Features
Concrete, Dry Walled, Finished, Lighted, Oversized
Exterior Construction
Roof
Composition
Construction Materials
Brick, Frame, Stone, Stucco
Architectural Style
Cottage,Traditional
Exterior Features
Garden, Lighting, Private Yard, Rain Gutters
Window Features
Double Pane Windows, Window Treatments
Security Features
Smoke Detector(s)
Builder Name 1
Lennar
Builder Source
Public Records
Financial Details
PSF Total
$133.63
PSF Finished
$259.55
PSF Above Grade
$259.55
Previous Year Tax
5672.06
Year Tax
2020
Primary HOA Management Type
Professionally Managed
Primary HOA Name
High Plains Metro
Primary HOA Phone
3034594919
Primary HOA Amenities
Clubhouse,Fitness Center,Golf Course,Park,Playground,Pool,Tennis Court(s)
Primary HOA Fees Included
Maintenance Grounds, Snow Removal, Trash
Primary HOA Fees
165.00
Primary HOA Fees Frequency
Quarterly
Primary HOA Fees Total Annual
1212.00
Location
Schools
Elementary School
Altitude
Middle School
Fox Ridge
High School
Cherokee Trail
Walk Score®
Contact me about this property
Jenna Leeder
RE/MAX Professionals
6020 Greenwood Plaza Boulevard
Greenwood Village, CO 80111, USA
6020 Greenwood Plaza Boulevard
Greenwood Village, CO 80111, USA
- Invitation Code: jennaleeder
- jennaleeder@remax.net
- https://JennaLeeder.com
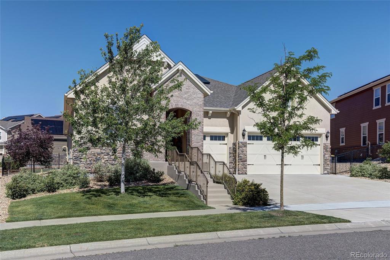
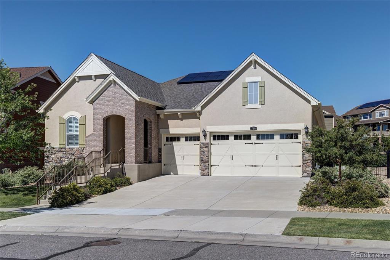
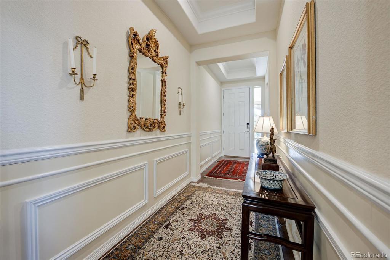
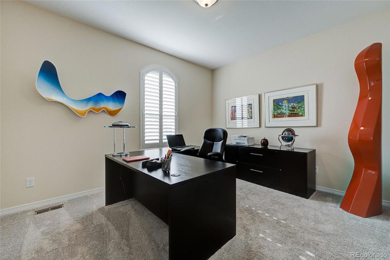
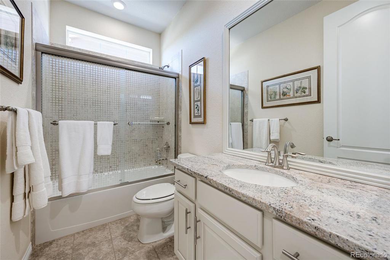
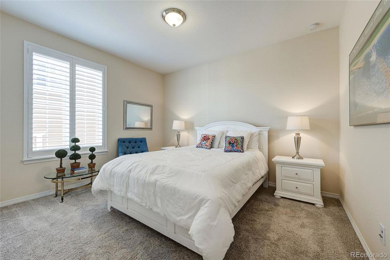
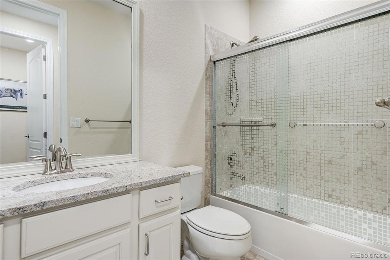
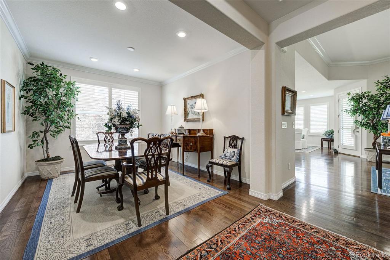
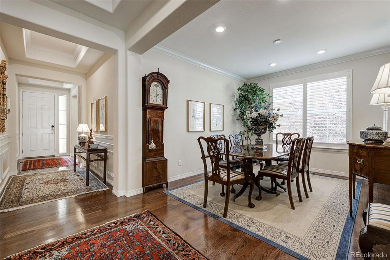
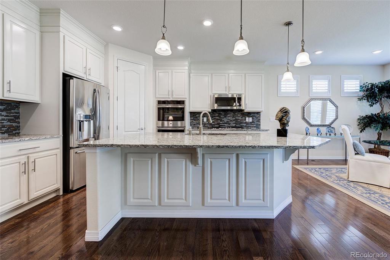
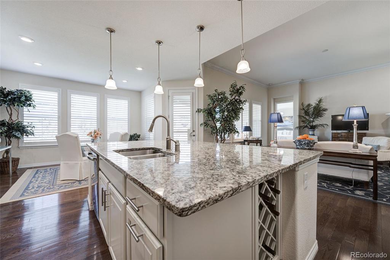
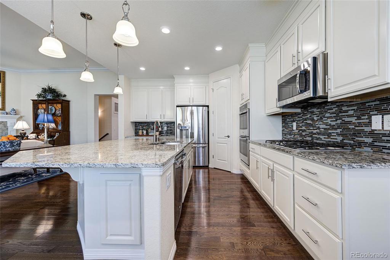
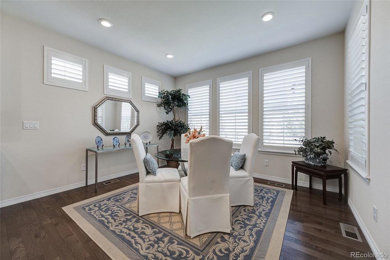
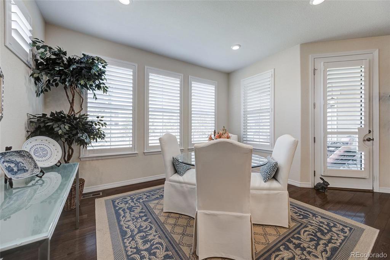
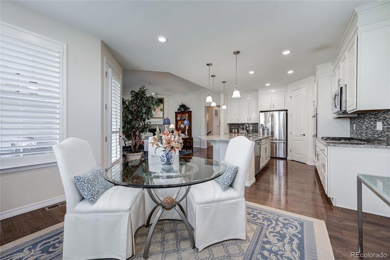
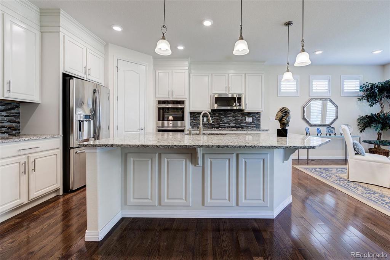
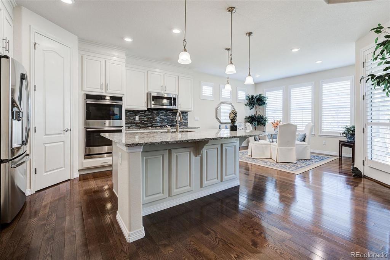
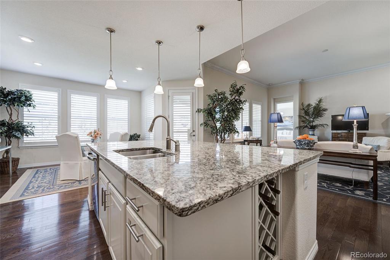
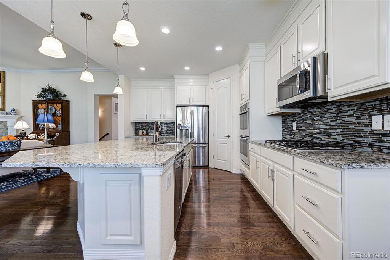
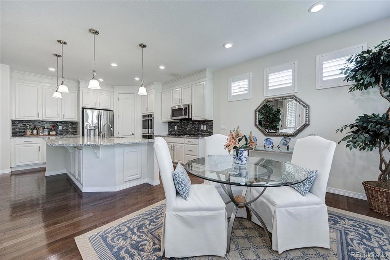
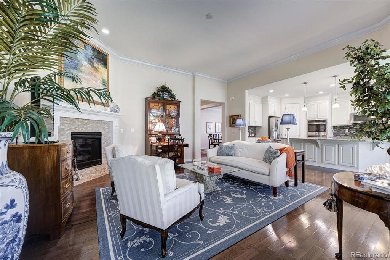
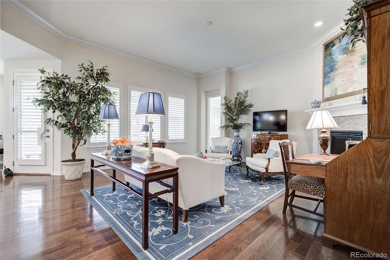
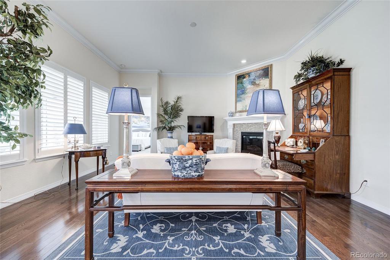
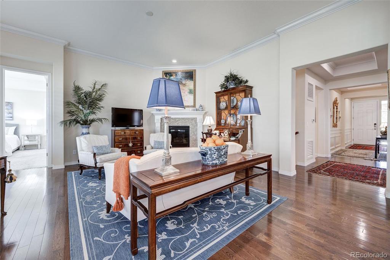
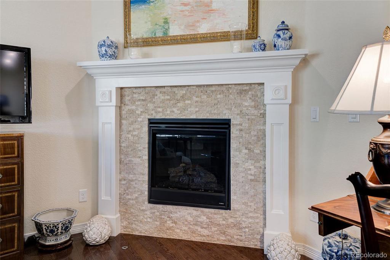
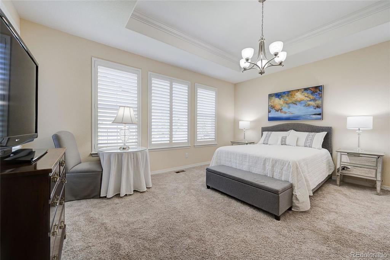
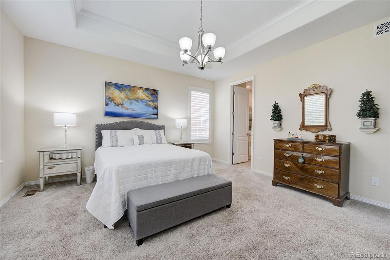
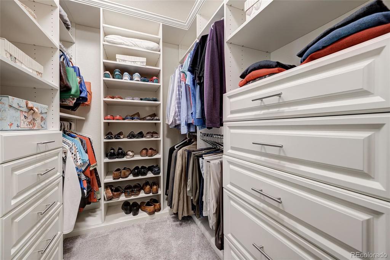
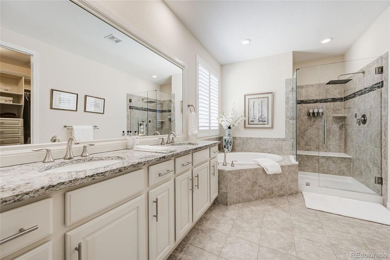
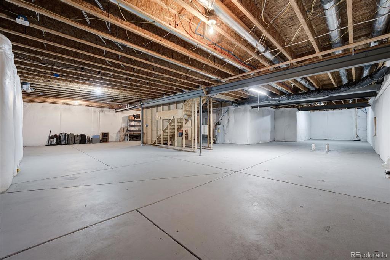
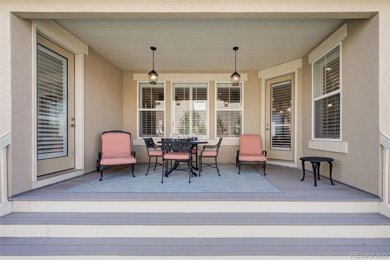
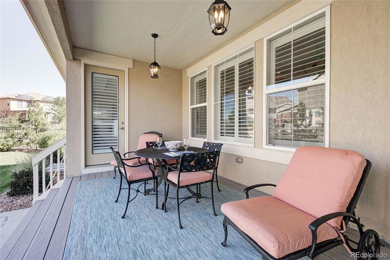
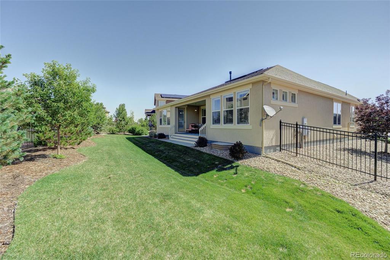
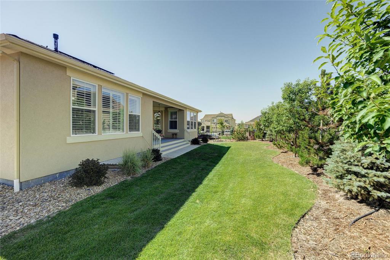


 Menu
Menu


