6244 E 135th Avenue
Thornton, CO 80602 — Adams county
Price
$825,000
Sqft
5485.00 SqFt
Baths
4
Beds
4
Description
The Best Lot In Marshall Lake, former builder model home! This home is located on a cul-de-sac that backs to open space and is offers expansive view of the Marshall Lake, City of Thornton open space, parks, trails, and Frisbee golf course. Superb Curb appeal, landscaped backyard with a large patio and raised garden. Interior features include open floor plan w/ large family room, Gourmet kitchen with all stainless steel appliance including a bread warming drawer, tile flooring throughout main floor, large walk in pantry and a beautiful dining room. Spacious, private main floor study and Primary Suite with large bath and walk-in closet. Incredible views from this beautiful 4 bedroom, 3.5 bathroom home. This home has been very well maintained, updated and is move in ready. Features fireplaces in family room, office, and in the incredible primary suite. Enjoy the views from the trex deck under the awning or from the patio below. Backyard includes yard features, shelving and workbench in garage, and shelving in basement.Seller may require a 30 day post occupancy after closing.
Property Level and Sizes
SqFt Lot
10399.00
Lot Features
Ceiling Fan(s), Corian Counters, Eat-in Kitchen, Five Piece Bath, High Ceilings, Kitchen Island, Open Floorplan, Pantry, Primary Suite, Smart Thermostat, Tile Counters, Utility Sink, Walk-In Closet(s)
Lot Size
0.24
Foundation Details
Slab
Basement
Unfinished
Interior Details
Interior Features
Ceiling Fan(s), Corian Counters, Eat-in Kitchen, Five Piece Bath, High Ceilings, Kitchen Island, Open Floorplan, Pantry, Primary Suite, Smart Thermostat, Tile Counters, Utility Sink, Walk-In Closet(s)
Appliances
Convection Oven, Dishwasher, Disposal, Double Oven, Microwave, Oven, Refrigerator, Self Cleaning Oven, Sump Pump, Warming Drawer
Electric
Central Air
Flooring
Carpet, Tile
Cooling
Central Air
Heating
Forced Air
Fireplaces Features
Family Room, Gas, Other, Primary Bedroom
Utilities
Cable Available, Electricity Available, Electricity Connected, Internet Access (Wired), Natural Gas Connected
Exterior Details
Features
Private Yard
Patio Porch Features
Deck,Patio
Lot View
City,Water
Sewer
Public Sewer
Land Details
PPA
3552083.33
Road Responsibility
Public Maintained Road
Road Surface Type
Paved
Garage & Parking
Parking Spaces
1
Exterior Construction
Roof
Composition
Construction Materials
Frame
Architectural Style
Traditional
Exterior Features
Private Yard
Window Features
Double Pane Windows, Window Coverings, Window Treatments
Security Features
Carbon Monoxide Detector(s),Smoke Detector(s),Video Doorbell
Builder Name 1
D.R. Horton, Inc
Builder Source
Public Records
Financial Details
PSF Total
$155.42
PSF Finished
$229.35
PSF Above Grade
$229.35
Previous Year Tax
4117.00
Year Tax
2022
Primary HOA Management Type
Professionally Managed
Primary HOA Name
Homestead Managemnt
Primary HOA Phone
303-457-1444
Primary HOA Fees Included
Maintenance Grounds, Trash
Primary HOA Fees
55.00
Primary HOA Fees Frequency
Monthly
Primary HOA Fees Total Annual
660.00
Location
Schools
Elementary School
West Ridge
Middle School
Roger Quist
High School
Prairie View
Walk Score®
Contact me about this property
Jenna Leeder
RE/MAX Professionals
6020 Greenwood Plaza Boulevard
Greenwood Village, CO 80111, USA
6020 Greenwood Plaza Boulevard
Greenwood Village, CO 80111, USA
- Invitation Code: jennaleeder
- jennaleeder@remax.net
- https://JennaLeeder.com
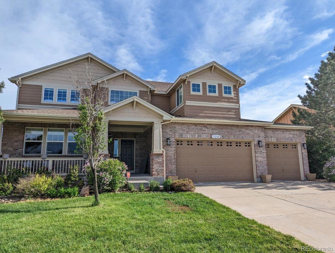
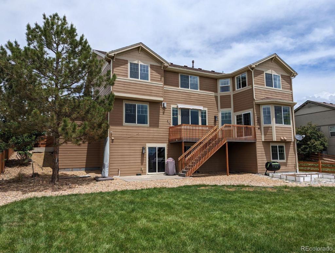
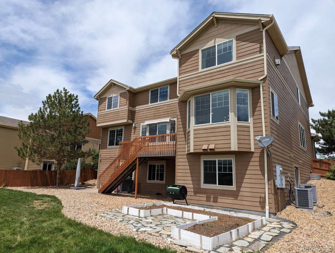
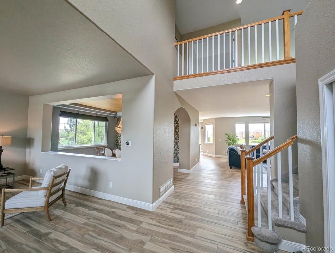
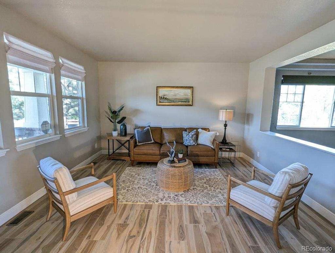
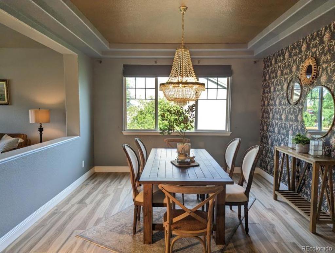
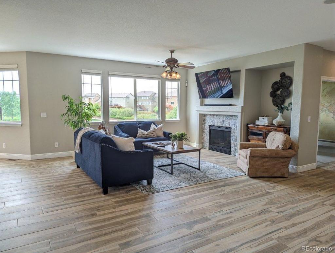
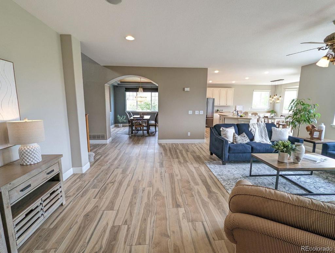
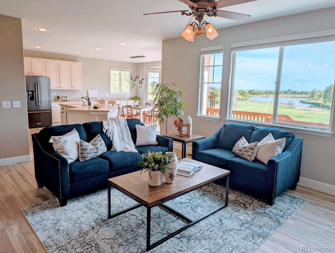
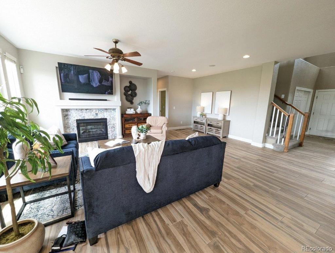
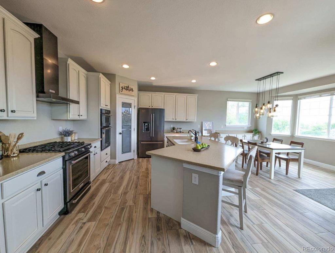
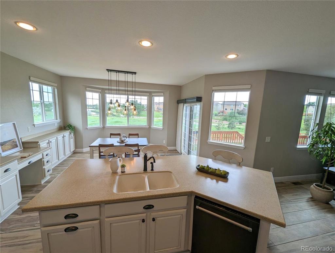
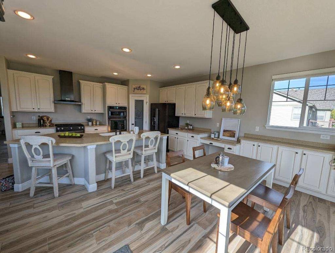
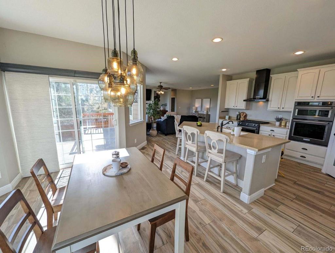
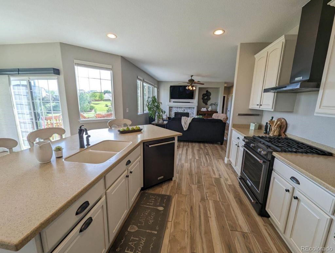
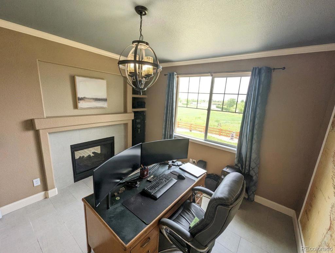
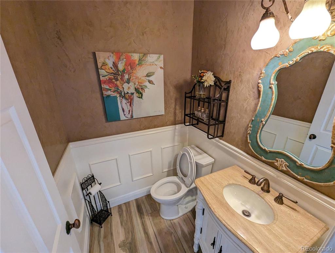
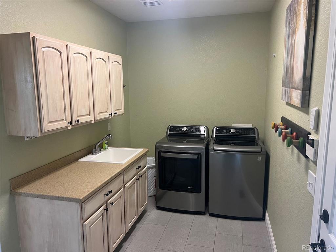
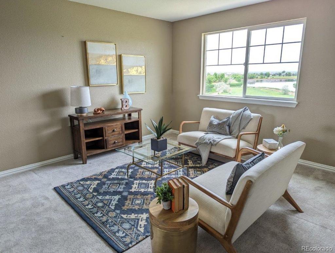
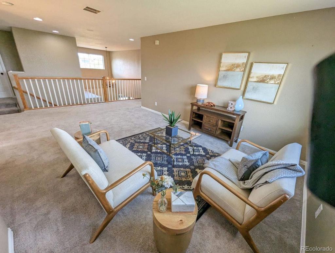
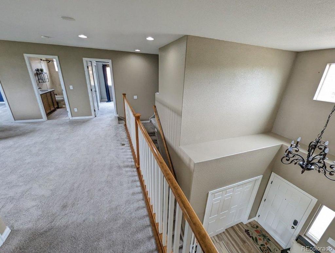
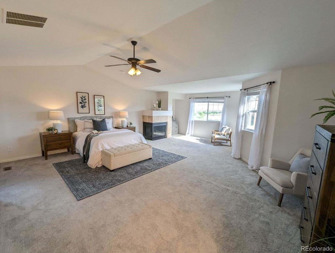
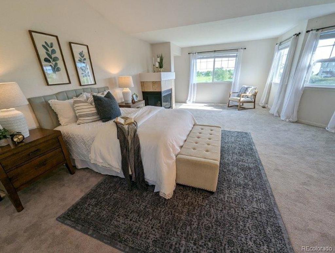
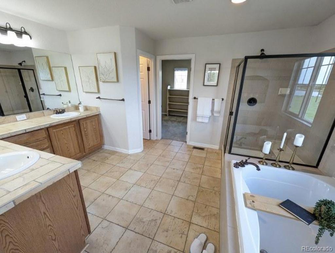
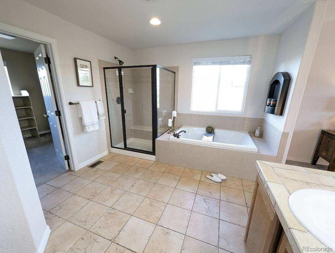
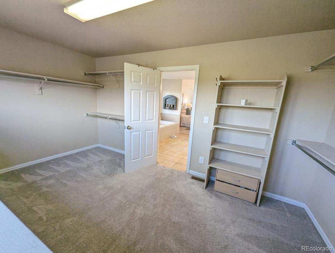
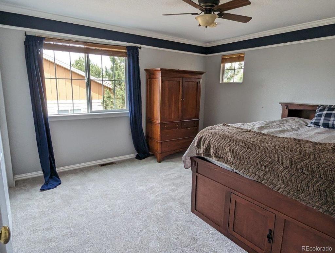
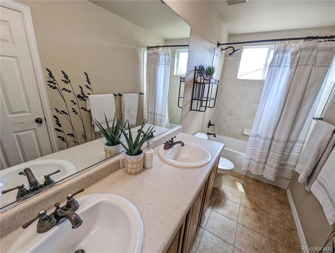
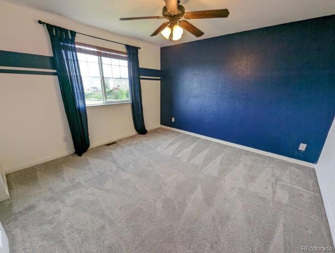
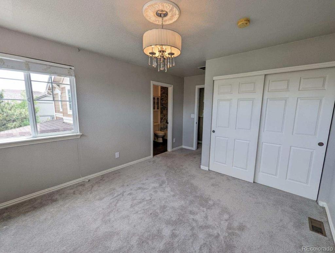
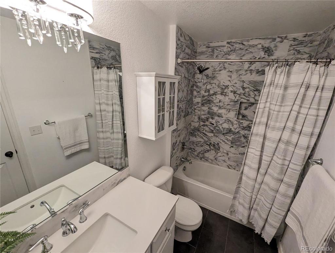
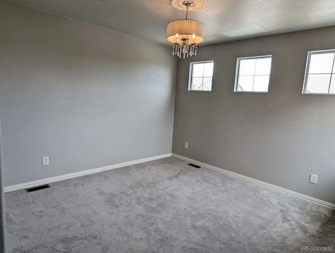
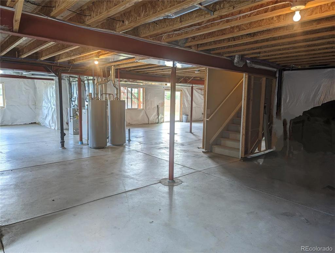
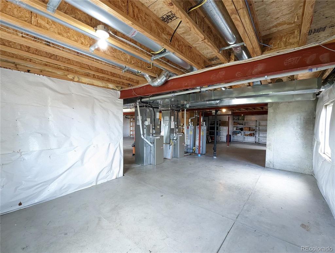
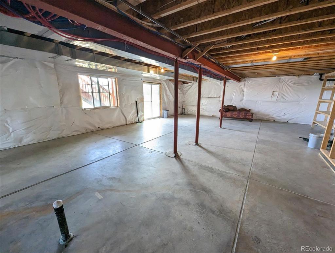
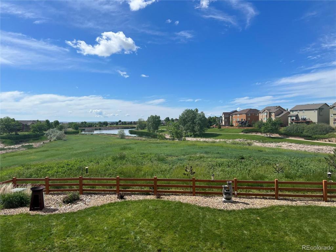
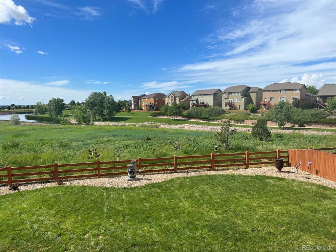
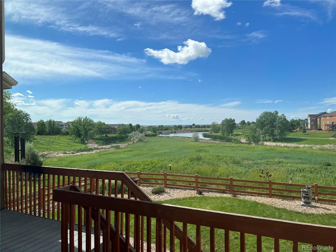
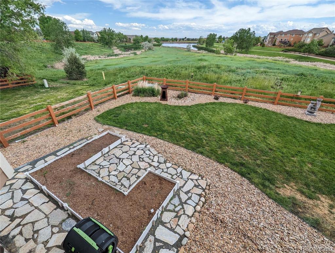


 Menu
Menu


