29206 Histead Drive
Evergreen, CO 80439 — Jefferson county
Price
$885,000
Sqft
2561.00 SqFt
Baths
3
Beds
4
Description
Hiwan Hills is one of Evergreen's most coveted neighborhoods with it's friendly and charming lots - just minutes to downtown, the lake and amenities. This house is beautifully remodeled with clean lines, fresh open spaces and a popular layout. There are plenty of places to gather - whether it's the spacious family room with a real wood fireplace and charming sitting area, the inviting living room off the kitchen with a wood burning stove or the elegant dining area with access to the landscaped and fenced in backyard. You'll love the remodeled kitchen with vaulted ceilings, SS appliances and plenty of quartz counter space. Upstairs you'll find all 4 bedrooms including the master suite with a private deck and the laundry area off the hallway. Each bedroom has it's own closet, but in addition - there is a huge storage area off one of the larger rooms which could be converted into another closet or bathroom. There is a HUGE and picturesque attic which would be great for additional storage or play area. The sprawling front yard has an excavated flat area perfect for a play structure or eating area. Your dogs will love the fenced in back yard with access to a dog run. Grab a glass of wine and watch the stars in your new hot tub! A 2 car garage, roomy driveway and shed complete this Evergreen dream. Book a showing today!
Property Level and Sizes
SqFt Lot
26571.60
Lot Features
Eat-in Kitchen, Entrance Foyer, Granite Counters, High Ceilings, High Speed Internet, Kitchen Island, Primary Suite, Pantry, Spa/Hot Tub, Vaulted Ceiling(s), Walk-In Closet(s)
Lot Size
0.61
Foundation Details
Slab
Interior Details
Interior Features
Eat-in Kitchen, Entrance Foyer, Granite Counters, High Ceilings, High Speed Internet, Kitchen Island, Primary Suite, Pantry, Spa/Hot Tub, Vaulted Ceiling(s), Walk-In Closet(s)
Appliances
Dishwasher, Disposal, Dryer, Microwave
Laundry Features
In Unit, Laundry Closet
Electric
Attic Fan
Flooring
Carpet, Tile, Wood
Cooling
Attic Fan
Heating
Baseboard, Hot Water, Natural Gas
Fireplaces Features
Family Room, Gas, Living Room, Wood Burning
Utilities
Electricity Connected, Internet Access (Wired)
Exterior Details
Features
Dog Run, Lighting, Playground, Private Yard, Rain Gutters, Spa/Hot Tub
Patio Porch Features
Deck,Front Porch
Water
Public
Sewer
Public Sewer
Land Details
PPA
1598360.66
Road Frontage Type
Public Road
Road Responsibility
Public Maintained Road
Road Surface Type
Paved
Garage & Parking
Parking Spaces
1
Exterior Construction
Roof
Stone-Coated Steel
Construction Materials
Wood Siding
Architectural Style
Contemporary
Exterior Features
Dog Run, Lighting, Playground, Private Yard, Rain Gutters, Spa/Hot Tub
Window Features
Double Pane Windows
Security Features
Carbon Monoxide Detector(s)
Builder Source
Public Records
Financial Details
PSF Total
$380.71
PSF Finished
$389.38
PSF Above Grade
$389.38
Previous Year Tax
4718.00
Year Tax
2020
Primary HOA Management Type
Self Managed
Primary HOA Name
Hiwan Hills
Primary HOA Phone
000-000-0000
Primary HOA Website
www.hiwanhills.com
Primary HOA Fees
15.00
Primary HOA Fees Frequency
Annually
Primary HOA Fees Total Annual
15.00
Location
Schools
Elementary School
Bergen Meadow/Valley
Middle School
Evergreen
High School
Evergreen
Walk Score®
Contact me about this property
Jenna Leeder
RE/MAX Professionals
6020 Greenwood Plaza Boulevard
Greenwood Village, CO 80111, USA
6020 Greenwood Plaza Boulevard
Greenwood Village, CO 80111, USA
- Invitation Code: jennaleeder
- jennaleeder@remax.net
- https://JennaLeeder.com
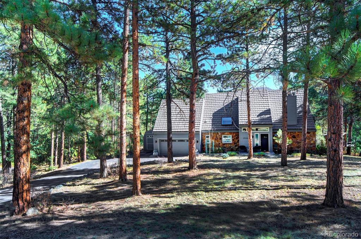
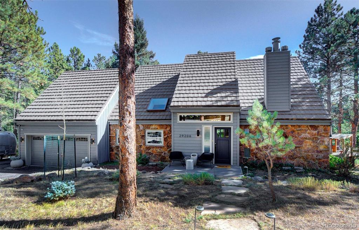
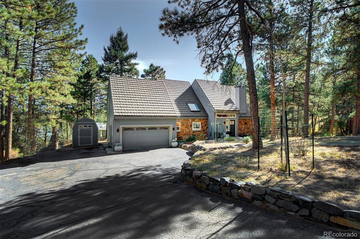
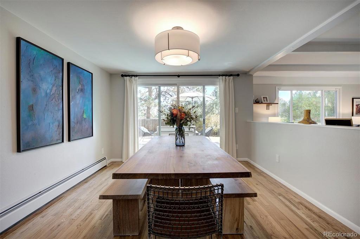
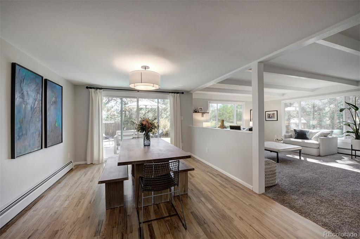
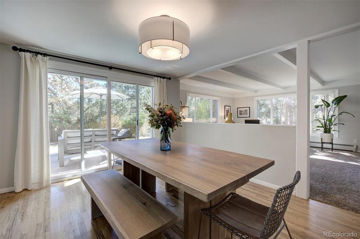
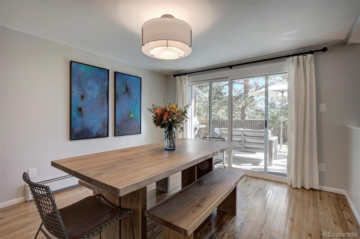
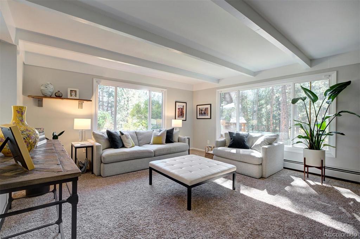
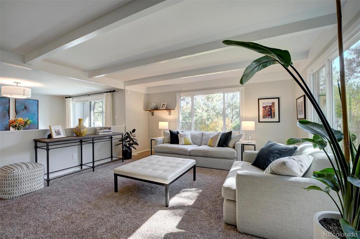
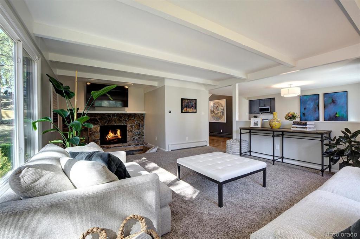
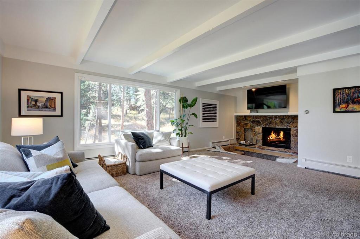
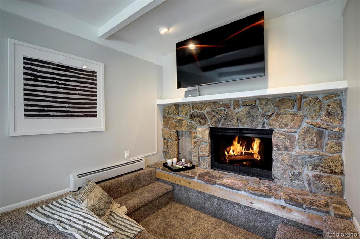
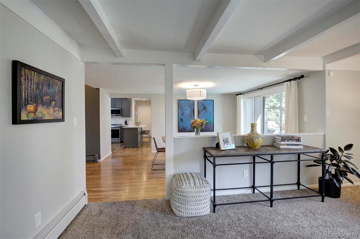
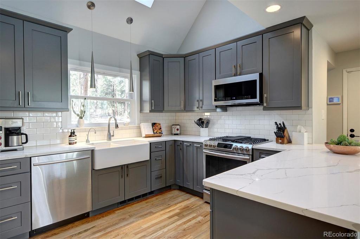
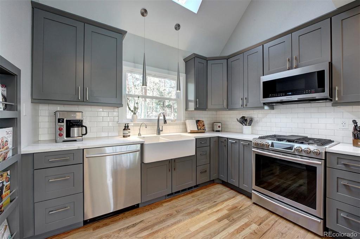
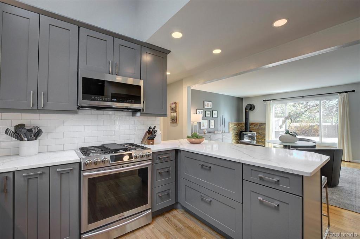
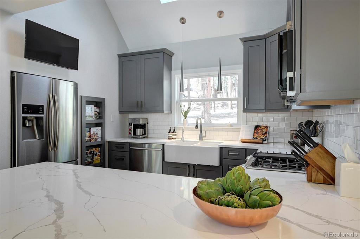
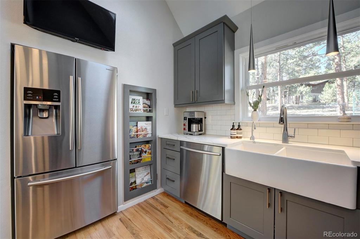
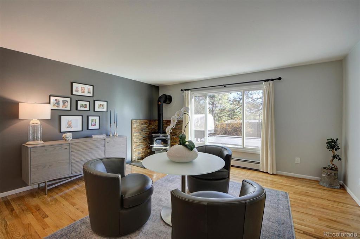
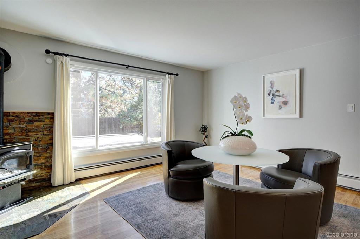
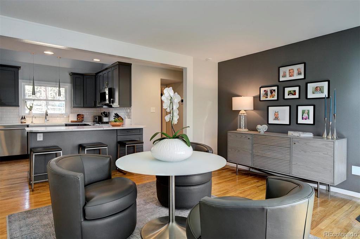
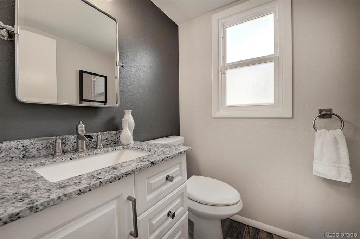
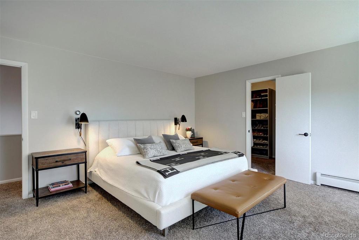
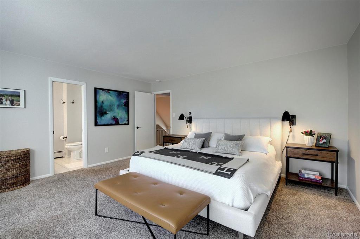
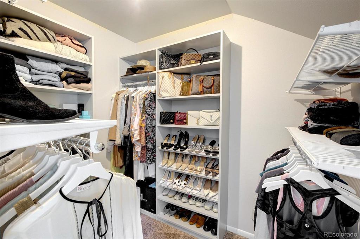
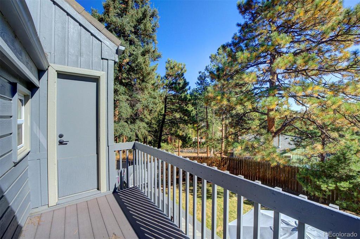
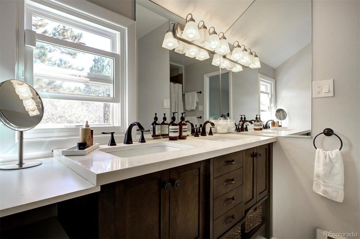
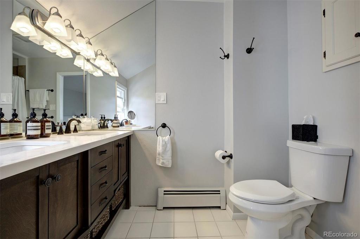
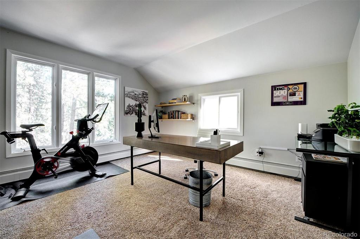
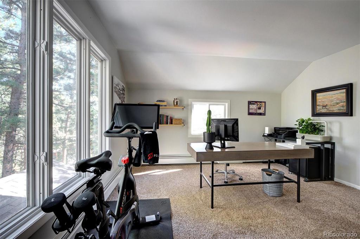
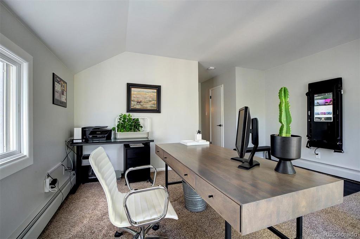
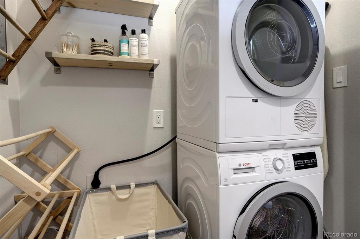
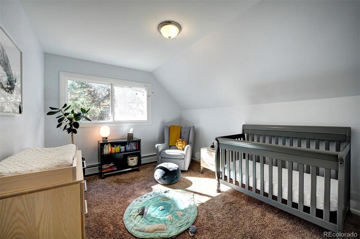
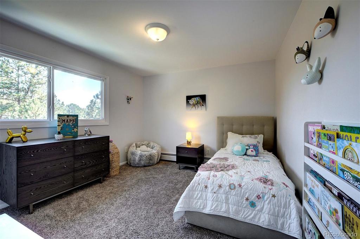
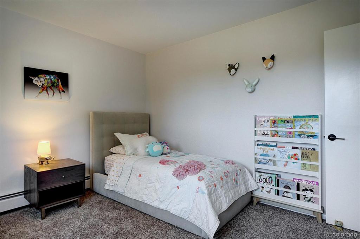
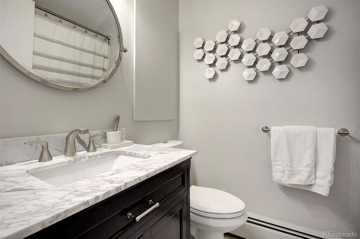
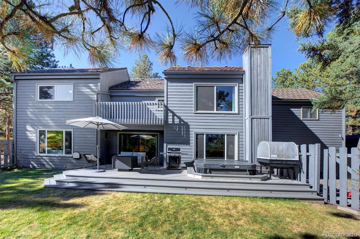
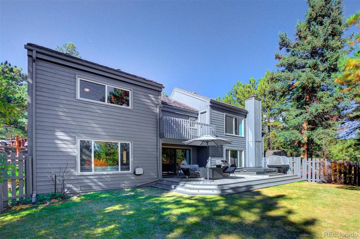
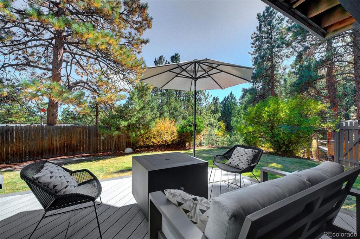
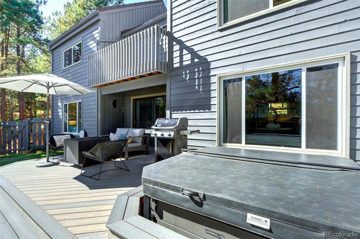


 Menu
Menu


