40875 S Thunder Hill Road
Elizabeth, CO 80107 — Elbert county
Price
$1,279,000
Sqft
5742.00 SqFt
Baths
4
Beds
3
Description
Beautiful views abound, including Pikes Peak and pondless water feature. This gorgeous West Wind community ranch home is your own private oasis. Located on an over 10 acre site, this home features 3 bedrooms, 3.5 baths, great room, large kitchen w/breakfast nook, dining room, main floor office, laundry, unfinished walk-out basement, 2 car attached garage, separate barn w/additional parking (including RV parking). Pride of ownership shines throughout this lovely, updated home. Finishes and upgrades include slab and tile granite counters, tile floors, a central vacuum, a propane line to the spacious deck for grilling, hot and cold running water in the garage and more. The barn has a cement floor w/drainage and rollup doors (RV size and passenger vehicle size), 50 amp service for an RV and there is also an RV dump under the shrubs along the driveway. This home and property is a must see. Finish the walk-out basement for even more living space (3/4 bath is already completed). This home is great for entertaining inside and out. Comfortable elegance. Soak your worries away in the jetted tub in the primary bath after a long day. Watch the wildlife and star gaze from the deck or patio. The many windows allow the natural light to cascade in – bright and cheerful. Relax in front of the fireplace on cold winter nights. The 2 energy efficient furnaces and 2 central air conditioners keep this home comfortable all year long. Approximately 1.5 acres are fenced with vinyl 3 rail fencing. 20 Minutes to the town of Elizabeth and Parker or 25 minutes to Southlands. Don’t miss your chance to own this truly beautiful property. No HOA. Welcome Home!
Property Level and Sizes
SqFt Lot
440827.00
Lot Features
Built-in Features, Ceiling Fan(s), Central Vacuum, Entrance Foyer, Five Piece Bath, Granite Counters, Jack & Jill Bath, Jet Action Tub, Kitchen Island, Open Floorplan, Primary Suite, Tile Counters, Utility Sink, Vaulted Ceiling(s), Walk-In Closet(s)
Lot Size
10.12
Basement
Full,Unfinished,Walk-Out Access
Common Walls
No Common Walls
Interior Details
Interior Features
Built-in Features, Ceiling Fan(s), Central Vacuum, Entrance Foyer, Five Piece Bath, Granite Counters, Jack & Jill Bath, Jet Action Tub, Kitchen Island, Open Floorplan, Primary Suite, Tile Counters, Utility Sink, Vaulted Ceiling(s), Walk-In Closet(s)
Appliances
Cooktop, Dishwasher, Disposal, Double Oven, Microwave
Laundry Features
In Unit
Electric
Central Air
Flooring
Carpet, Tile
Cooling
Central Air
Heating
Forced Air, Propane
Fireplaces Features
Great Room, Wood Burning
Utilities
Electricity Available, Electricity Connected, Phone Available, Propane
Exterior Details
Features
Gas Valve, Water Feature
Patio Porch Features
Covered,Deck,Front Porch,Patio
Lot View
Mountain(s)
Water
Well
Sewer
Septic Tank
Land Details
PPA
126383.40
Well Type
Private
Well User
Domestic,Household w/Irrigation
Road Frontage Type
Public Road
Road Responsibility
Public Maintained Road
Road Surface Type
Dirt
Garage & Parking
Parking Spaces
2
Parking Features
Asphalt, Driveway-Dirt
Exterior Construction
Roof
Composition
Construction Materials
Frame, Other
Exterior Features
Gas Valve, Water Feature
Window Features
Double Pane Windows
Security Features
Carbon Monoxide Detector(s),Smoke Detector(s)
Builder Source
Public Records
Financial Details
PSF Total
$222.74
PSF Finished
$445.49
PSF Above Grade
$445.49
Previous Year Tax
3514.00
Year Tax
2021
Primary HOA Fees
0.00
Location
Schools
Elementary School
Singing Hills
Middle School
Elizabeth
High School
Elizabeth
Walk Score®
Contact me about this property
Jenna Leeder
RE/MAX Professionals
6020 Greenwood Plaza Boulevard
Greenwood Village, CO 80111, USA
6020 Greenwood Plaza Boulevard
Greenwood Village, CO 80111, USA
- Invitation Code: jennaleeder
- jennaleeder@remax.net
- https://JennaLeeder.com
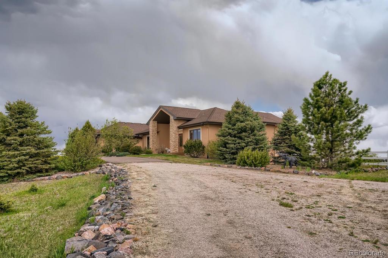
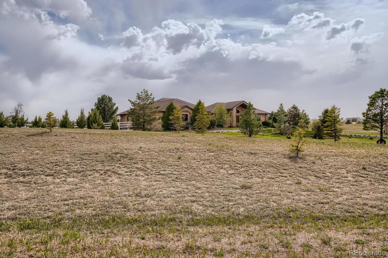
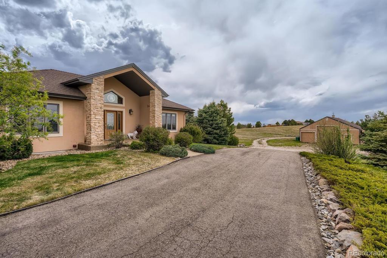
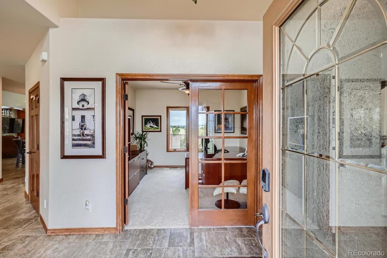
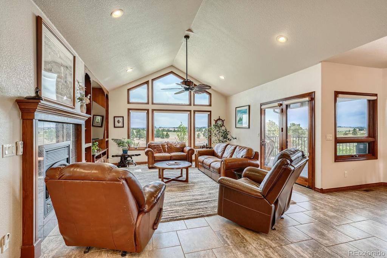
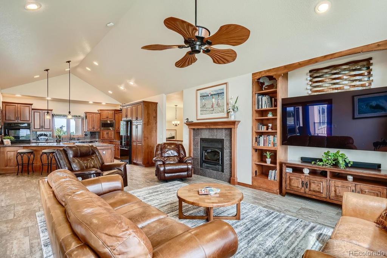
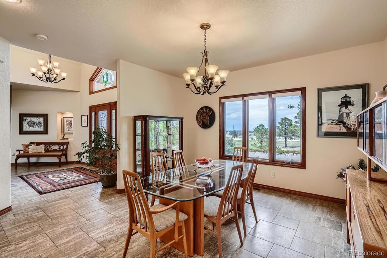
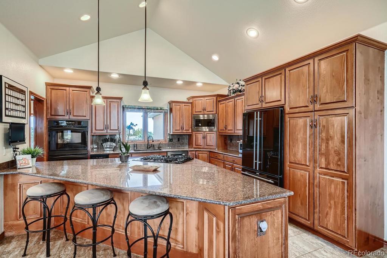
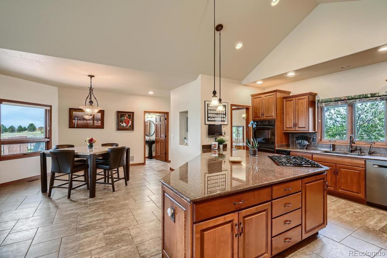
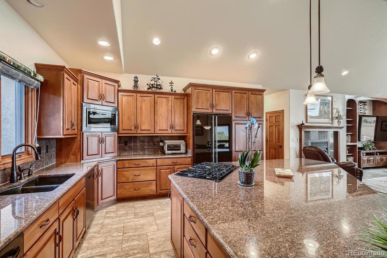
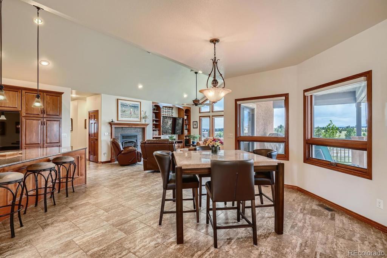
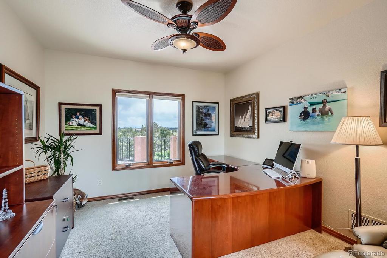
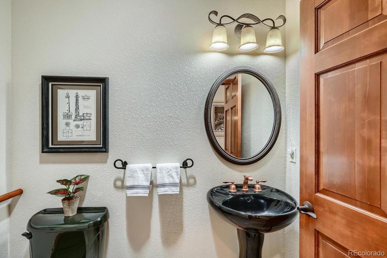
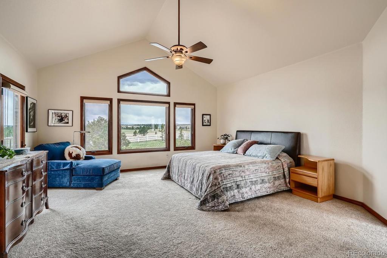
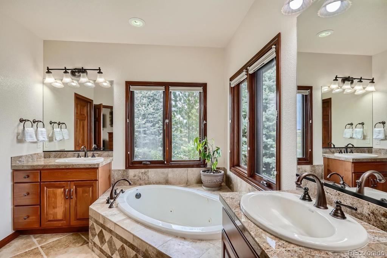
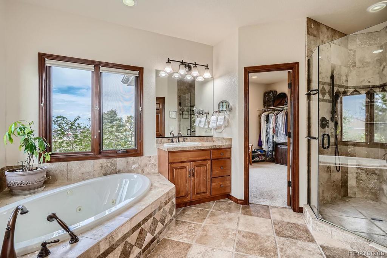
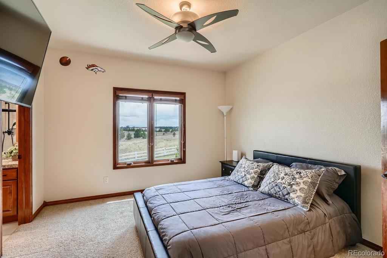
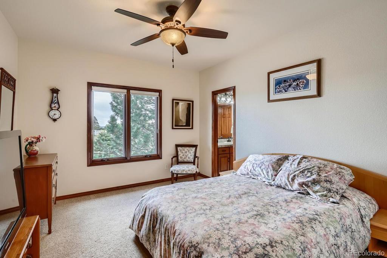
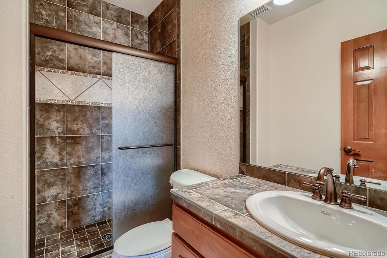
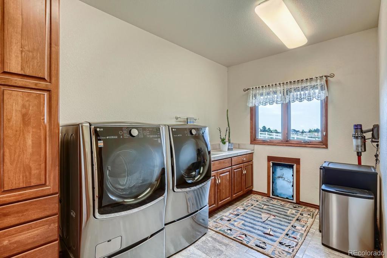
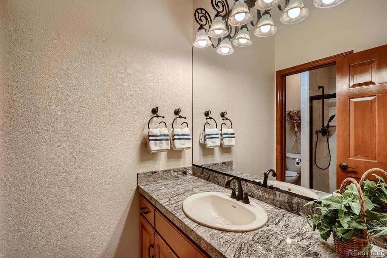
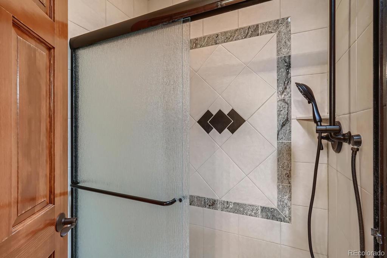
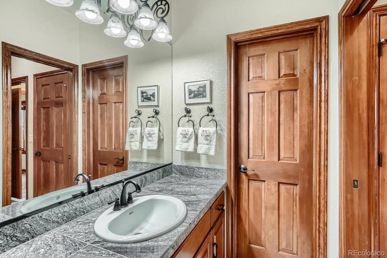
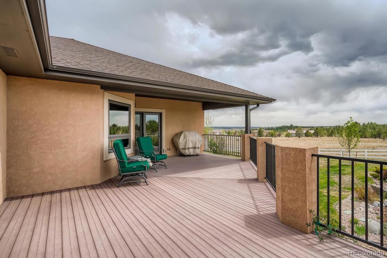
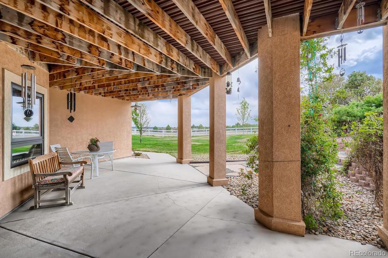
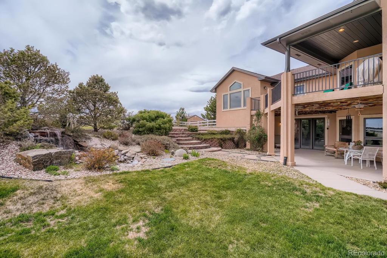
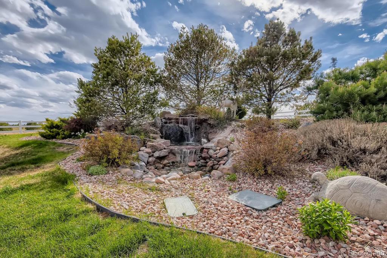
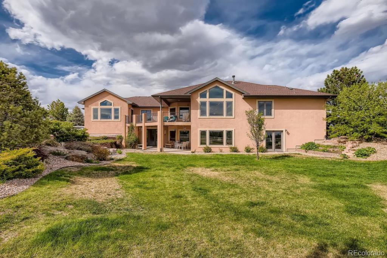
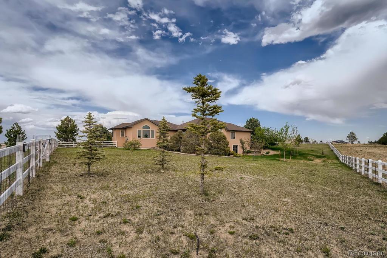
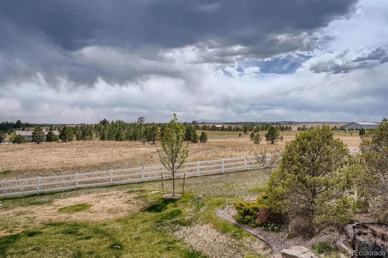
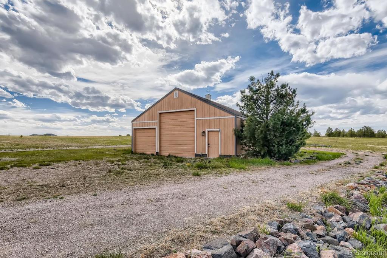
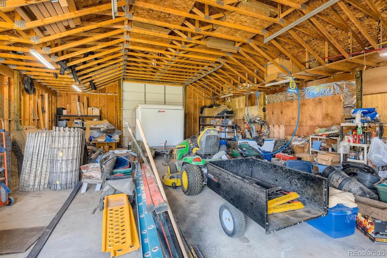
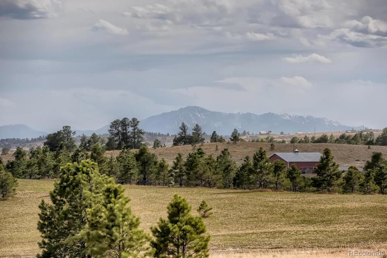
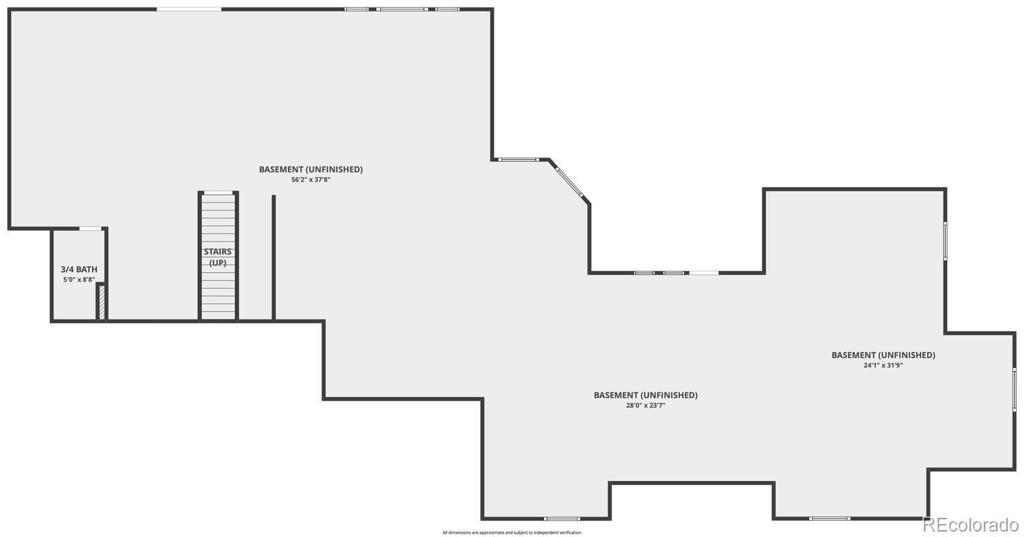
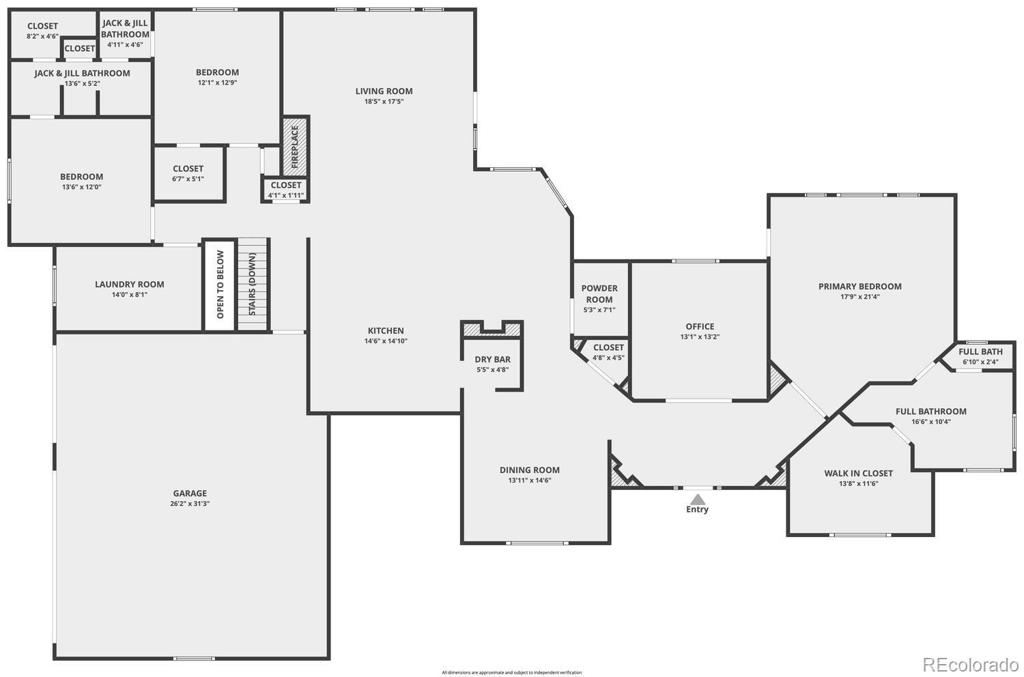
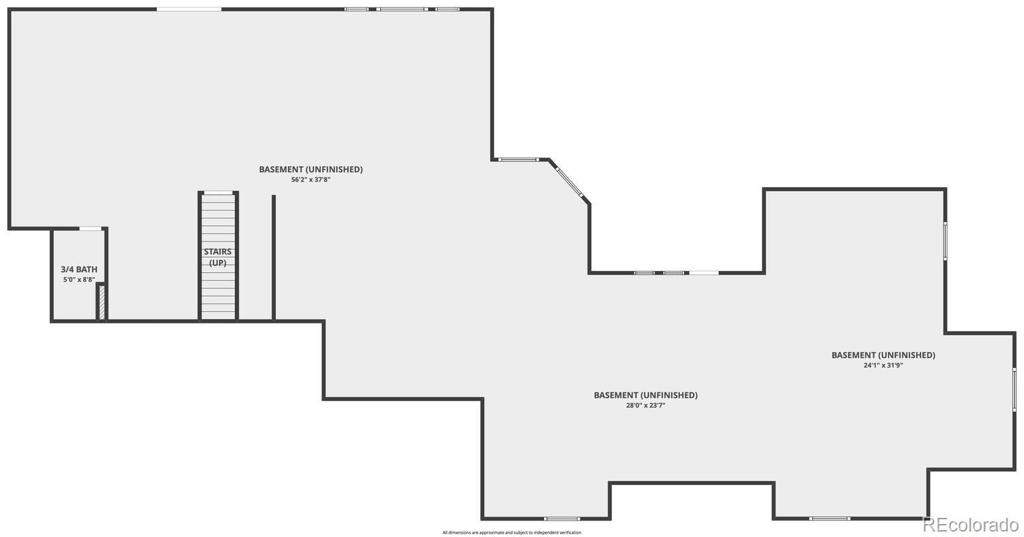
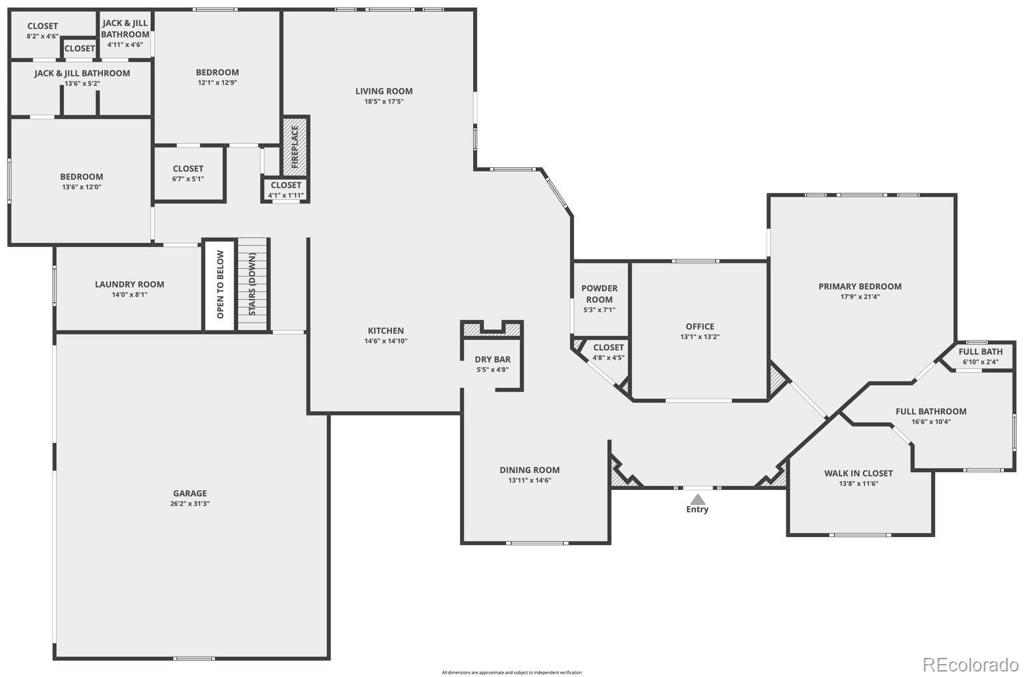


 Menu
Menu


