4948 Perth Court
Denver, CO 80249 — Denver county
Price
$535,000
Sqft
3192.00 SqFt
Baths
3
Beds
4
Description
Welcome to your dream home in the sought-after community of Green Valley Ranch. Step inside from the inviting front porch and appreciate the abundant natural light radiating in every corner of the open floor plan of the main level. Upon entry is the spacious living room that transitions seamlessly into the formal dining area, creating a perfect setting for both everyday living and entertaining. At the heart of the home, the gourmet eat-in kitchen boasts a generous island, a convenient coffee bar area, and a walk-in pantry for ample storage. The kitchen flows effortlessly into the large family room and provides easy access to the partially covered patio overlooking the backyard, where you can relax and entertain while enjoying the beautiful Colorado weather. The main level also features a versatile office/den and a conveniently located half bathroom, making this space both functional and flexible.
Upstairs, you'll find the luxurious primary suite, a private retreat thoughtfully separated from the other bedrooms. The en suite 5-piece bath includes a spacious walk-in closet and a soothing soaking tub, perfect for unwinding in your tranquil primary suite after a long day. An open loft area at the top of the stairs extends the functional living space of this home, offering a flexible area ideal for a home office, playroom, or media center. The spacious central loft connects to the 3 additional bedrooms, a storage closet, laundry room, and a full bathroom in the hallway.
An added bonus includes fully paid-off Tesla solar panels, providing you with immediate electricity savings. 4948 Perth Ct. offers incredible value with its spacious layout and modern updates. Why wait for a new build when this updated home is move-in ready and ready to welcome you home?
Property Level and Sizes
SqFt Lot
8276.40
Lot Features
Ceiling Fan(s), Eat-in Kitchen, Five Piece Bath, Jack & Jill Bathroom, Kitchen Island, Laminate Counters, Open Floorplan, Pantry, Primary Suite, Smoke Free, Utility Sink, Walk-In Closet(s)
Lot Size
0.19
Interior Details
Interior Features
Ceiling Fan(s), Eat-in Kitchen, Five Piece Bath, Jack & Jill Bathroom, Kitchen Island, Laminate Counters, Open Floorplan, Pantry, Primary Suite, Smoke Free, Utility Sink, Walk-In Closet(s)
Appliances
Dishwasher, Disposal, Dryer, Gas Water Heater, Microwave, Range, Refrigerator, Washer
Electric
Central Air
Flooring
Carpet
Cooling
Central Air
Heating
Forced Air
Exterior Details
Features
Private Yard, Rain Gutters
Water
Public
Sewer
Public Sewer
Land Details
Road Surface Type
Paved
Garage & Parking
Parking Features
Dry Walled, Exterior Access Door
Exterior Construction
Roof
Spanish Tile
Construction Materials
Frame, Stucco
Exterior Features
Private Yard, Rain Gutters
Security Features
Carbon Monoxide Detector(s), Smoke Detector(s)
Builder Name 1
Oakwood Homes, LLC
Builder Source
Public Records
Financial Details
Previous Year Tax
4103.00
Year Tax
2023
Primary HOA Name
Green Valley Ranch
Primary HOA Phone
303-369-1800
Primary HOA Fees
0.00
Primary HOA Fees Frequency
Included in Property Tax
Location
Schools
Elementary School
Waller
Middle School
Dr. Martin Luther King
High School
Dr. Martin Luther King
Walk Score®
Contact me about this property
Jenna Leeder
RE/MAX Professionals
6020 Greenwood Plaza Boulevard
Greenwood Village, CO 80111, USA
6020 Greenwood Plaza Boulevard
Greenwood Village, CO 80111, USA
- (720) 320-3680 (Office Direct)
- (720) 320-3680 (Mobile)
- Invitation Code: jennaleeder
- JennaLeeder@gmail.com
- https://JennaLeeder.com
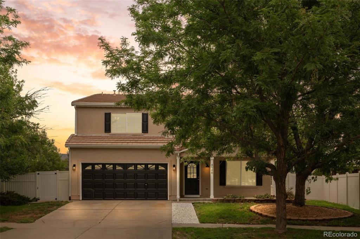
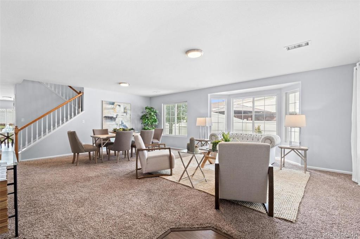
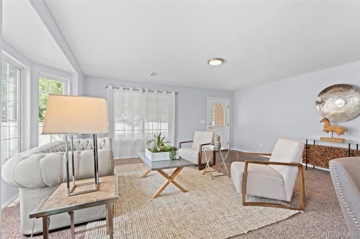
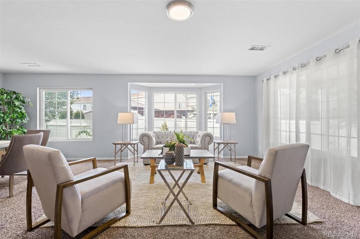
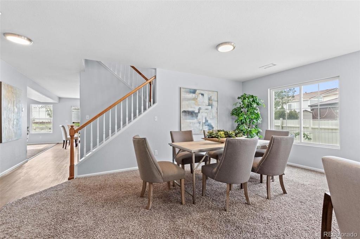
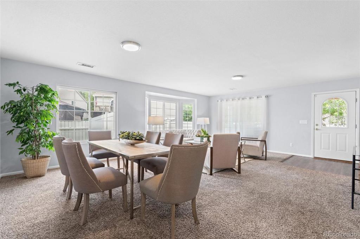
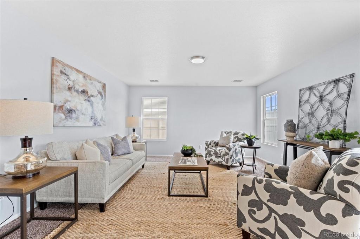
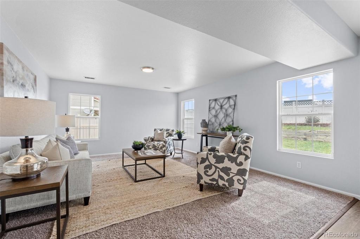
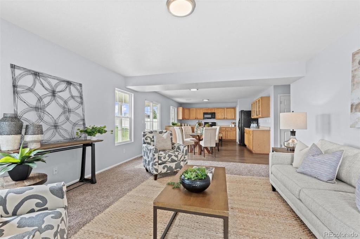
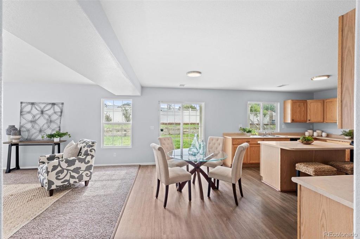
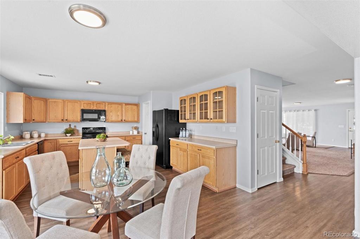
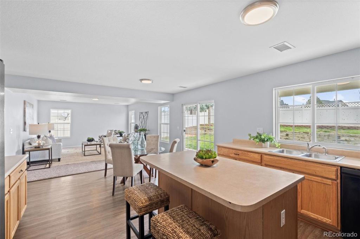
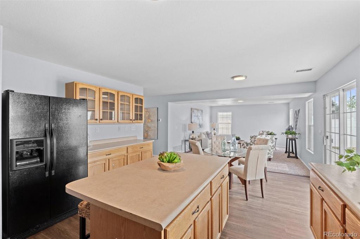
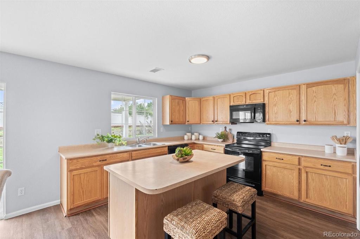
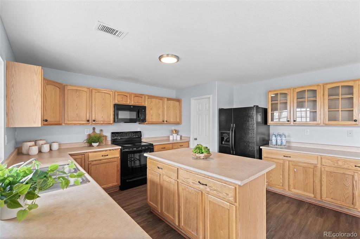
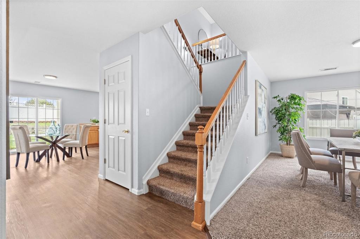
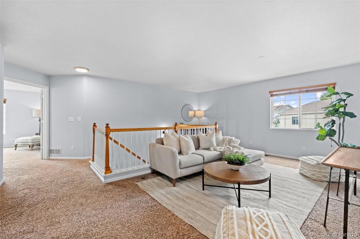
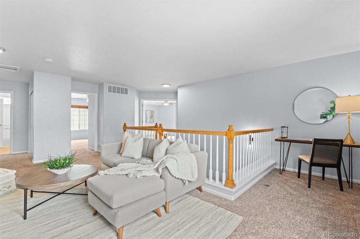
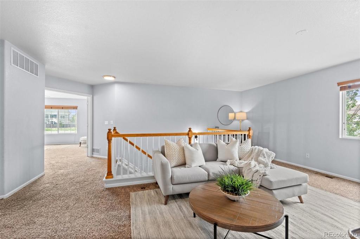
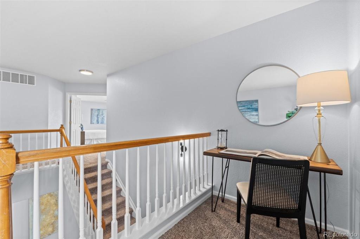
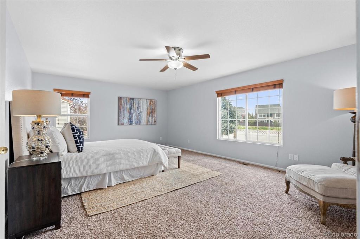
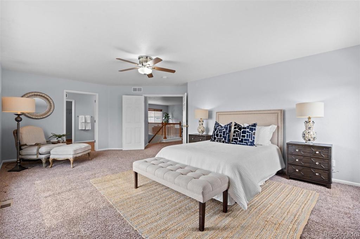
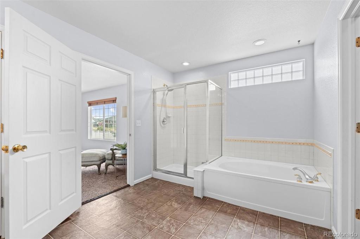
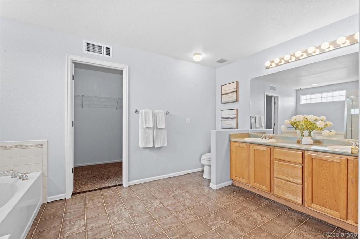
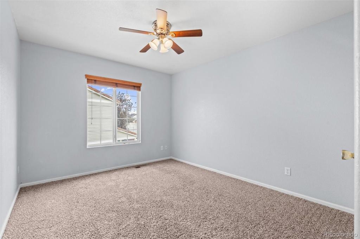
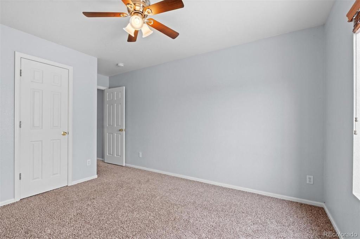
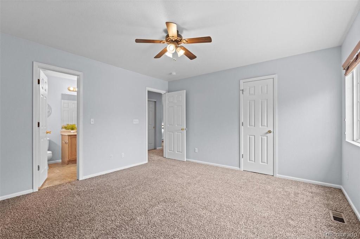
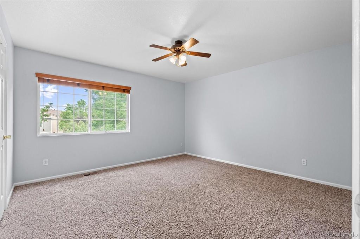
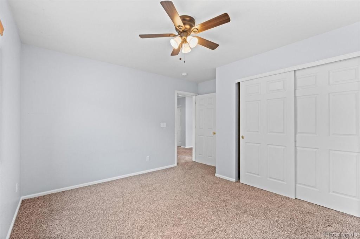
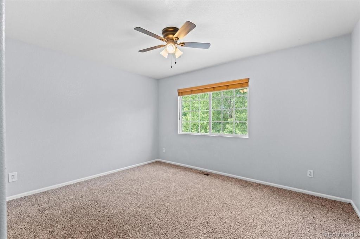
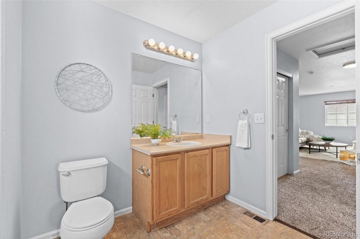
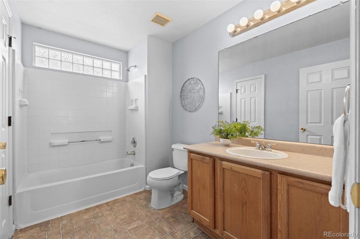
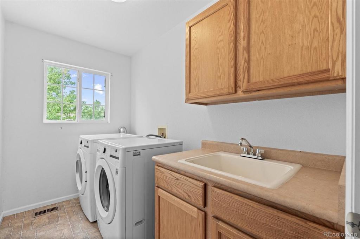
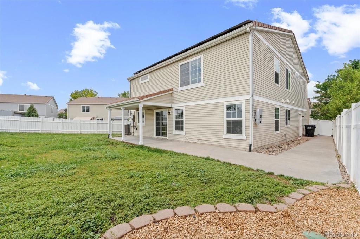
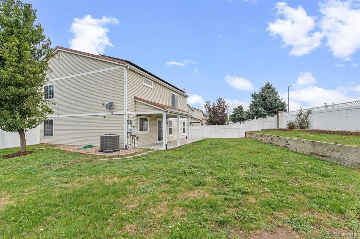
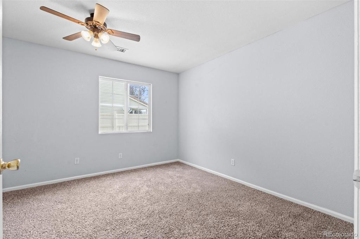
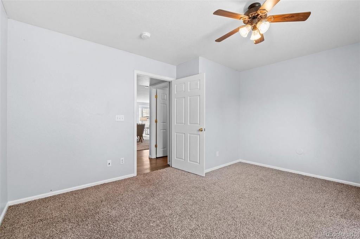
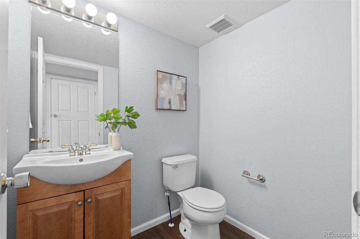
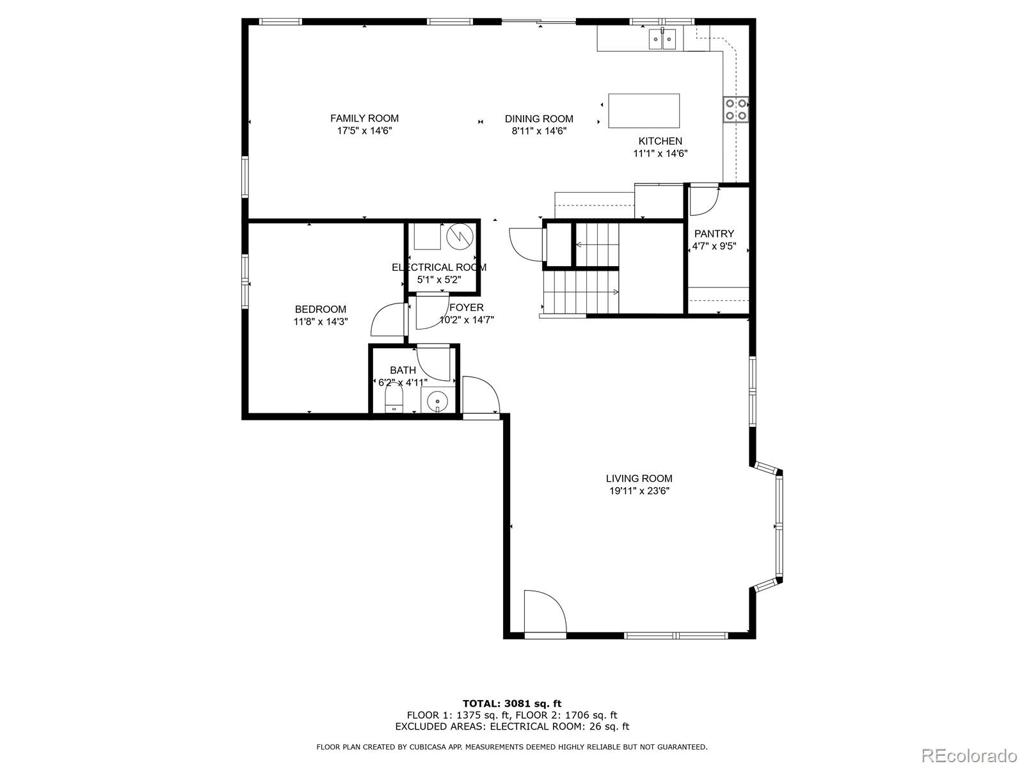
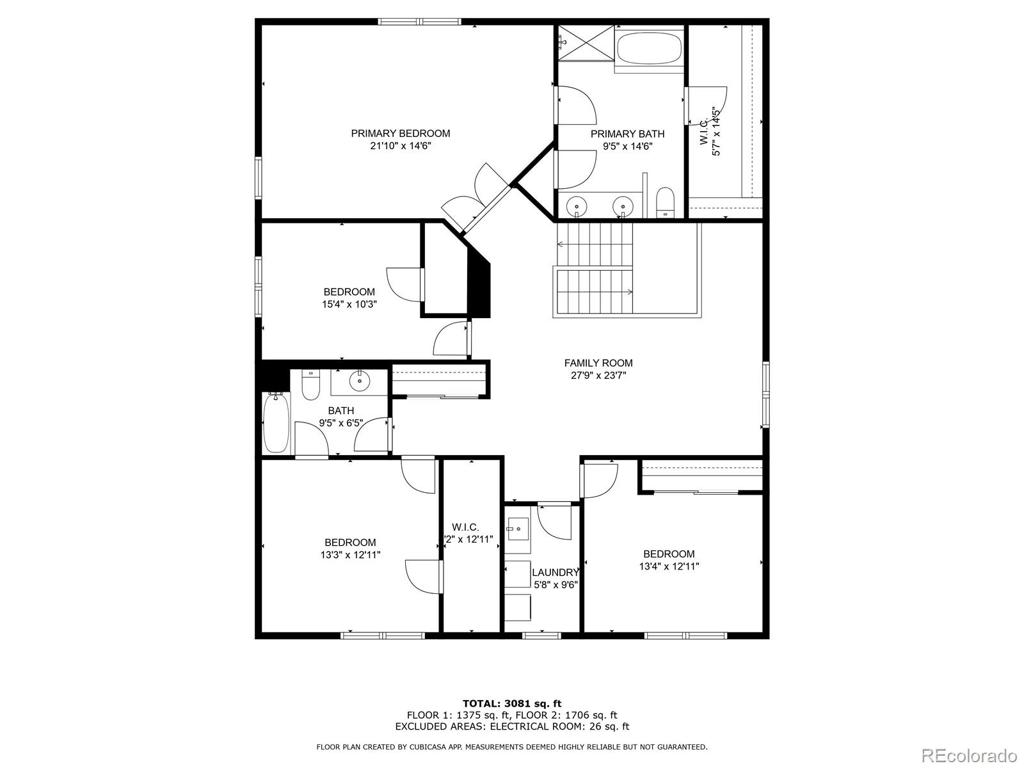
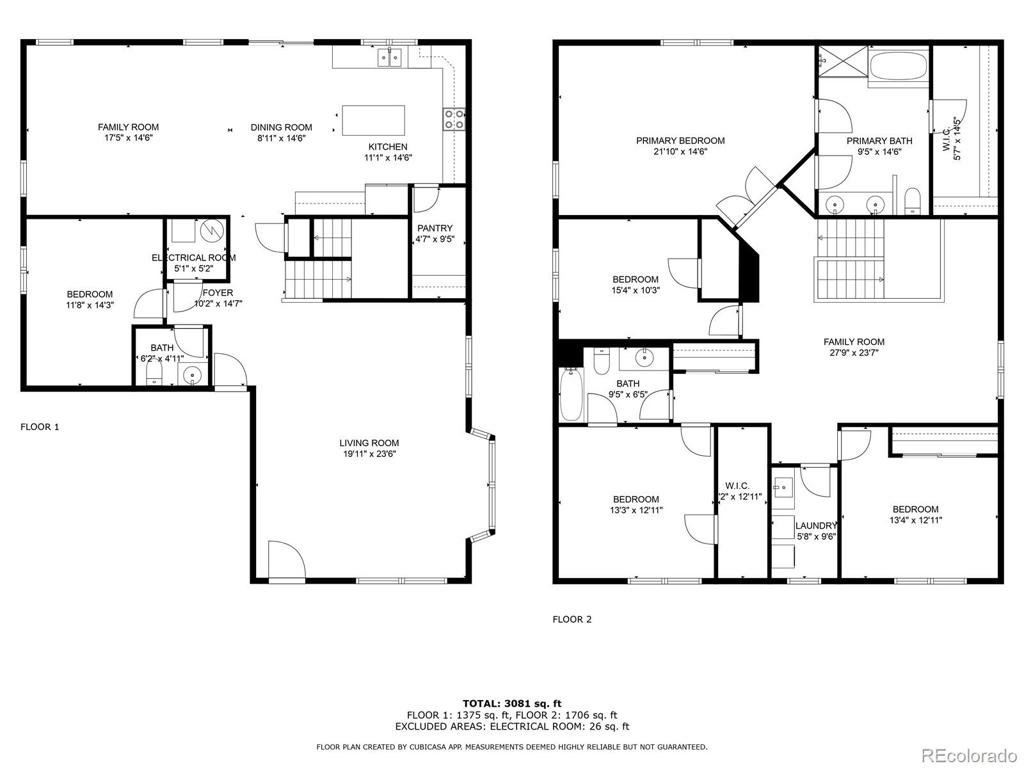
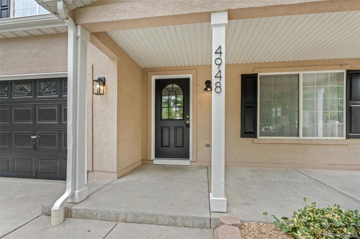
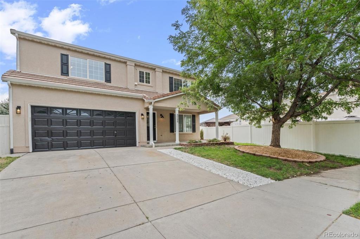


 Menu
Menu


