4084 S Quince Street
Denver, CO 80237 — Denver county
Price
$785,000
Sqft
3333.00 SqFt
Baths
3
Beds
5
Description
**Please Do NOT contact Sellers we are taking the house off The Market to have some Construction done in reply to yourFeedback**$100k+ Remodel just completed* Remodel Includes Kitchen, Bedrooms, Bathrooms, Doors, High Quality LVT Floors, Ceiling Fans and Light Fixtures Throughout with LED lights** Remodeled master suite Has New tile in shower, new shower system, new toilet, New double sink vanity, Closet with custom barn doors, new closet built-ins and LVT flooring* Remodeled Kitchen includes new Kohler sink and faucet, new Samsung Induction Cooktop, New GE double oven, new backsplash, newer Samsung French-Door Refrigerator** Powder Room has new Toilet, Pocket Door, Lights and Vanity** Main Upstairs Bathroom has New Vanity, Vanity lights, Main light, New Toilet, New Tub and Surround, new shower system**New Stairs with vinyl plank flooring and New balusters* Extra Main Floor Square Footage comes from Large Bonus Room Addition with New carpet, new paint, new sitting bench, New Doors, new Tile landings, New light fixtures and Ceiling Fans ~ Perfect for entertaining or Home Schooling* Open all of the Doors and Enjoy it as a 4 Season Room** New Insulated Garage Door* Newer Roof Shingles installed 5 years ago** Freshly Painted inside and Out** Carpet and Stairs in Basement are 3 years old* 4 Bedrooms Upstairs and 1 Non-Conforming Bedroom in Basement** Basement also has Plumbed/Roughed in Bathroom waiting to be finished** Wrap Around Deck and Peaceful Backyard!! Front and Back Sprinklers** Great Location being close to Eastmoor Pool and Tennis Club*Several Parks* DTC and I-25* Hampden* Belleview* Shopping and Schools! Upgraded electrical upstairs and down with new outlets and light switches. New recessed lighting with nightlights in kitchen, family room, kitchen, eat in kitchen and great roomNew doors on bedrooms, bathrooms, basement door, garage entrance door** Exterior: New paint, new columns on porch, new exterior lights** Reasonable Seller ~ Let's Chat!
Property Level and Sizes
SqFt Lot
8250.00
Lot Features
Granite Counters, High Speed Internet, Primary Suite
Lot Size
0.19
Foundation Details
Concrete Perimeter
Basement
Bath/Stubbed,Full
Interior Details
Interior Features
Granite Counters, High Speed Internet, Primary Suite
Appliances
Cooktop, Dishwasher, Disposal, Double Oven, Dryer, Microwave, Refrigerator, Washer
Electric
Central Air
Flooring
Tile, Vinyl
Cooling
Central Air
Heating
Forced Air
Fireplaces Features
Great Room
Utilities
Electricity Connected, Internet Access (Wired), Natural Gas Connected, Phone Connected
Exterior Details
Features
Balcony, Private Yard
Patio Porch Features
Deck,Front Porch,Patio
Water
Public
Sewer
Public Sewer
Land Details
PPA
4131578.95
Road Surface Type
Paved
Garage & Parking
Parking Spaces
1
Exterior Construction
Roof
Composition
Construction Materials
Wood Siding
Architectural Style
Contemporary
Exterior Features
Balcony, Private Yard
Builder Source
Appraiser
Financial Details
PSF Total
$235.52
PSF Finished
$253.23
PSF Above Grade
$301.81
Previous Year Tax
2670.00
Year Tax
2020
Primary HOA Fees
0.00
Location
Schools
Elementary School
Southmoor
Middle School
Hamilton
High School
Thomas Jefferson
Walk Score®
Contact me about this property
Jenna Leeder
RE/MAX Professionals
6020 Greenwood Plaza Boulevard
Greenwood Village, CO 80111, USA
6020 Greenwood Plaza Boulevard
Greenwood Village, CO 80111, USA
- Invitation Code: jennaleeder
- jennaleeder@remax.net
- https://JennaLeeder.com
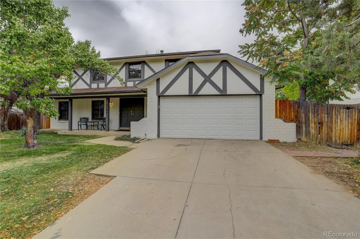
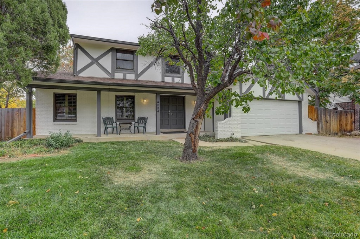
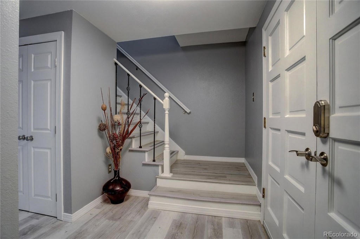
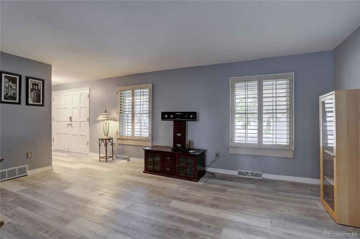
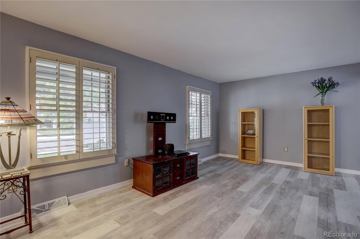
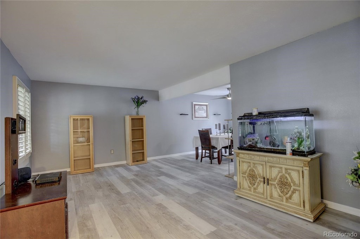
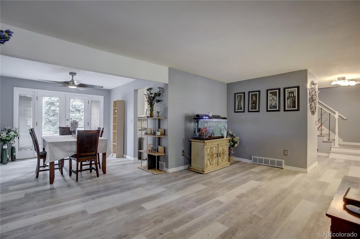
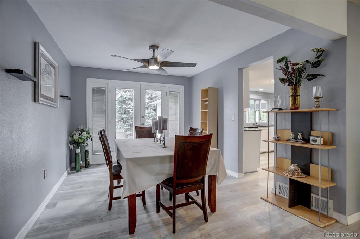
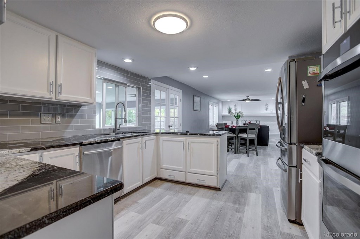
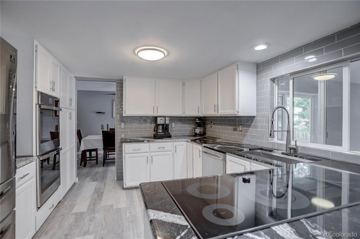
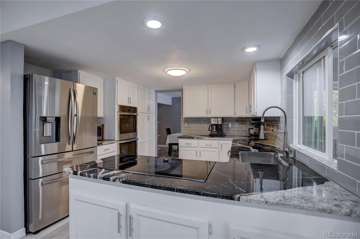
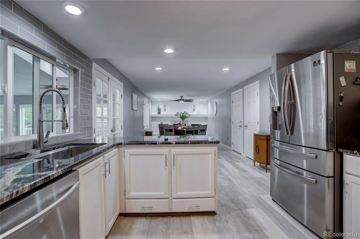
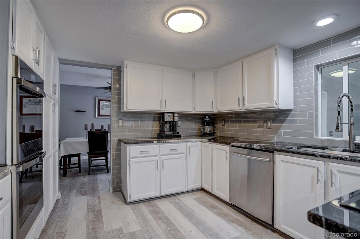
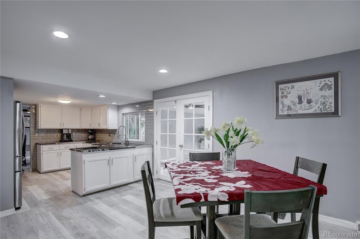
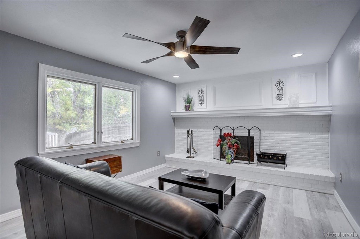
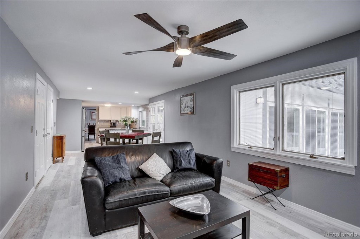
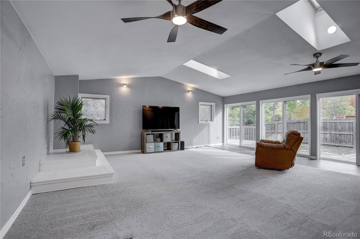
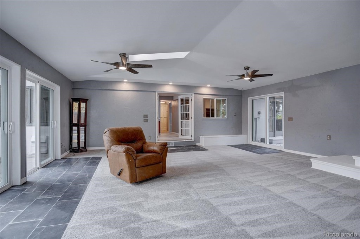
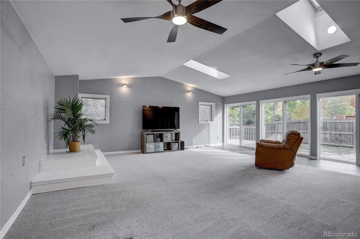
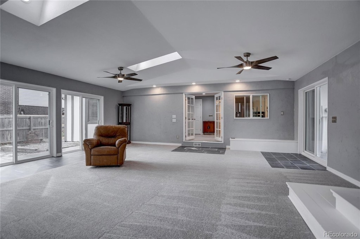
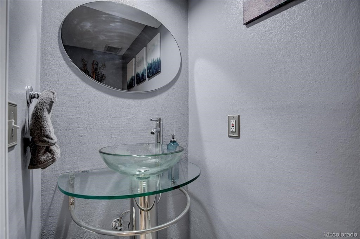
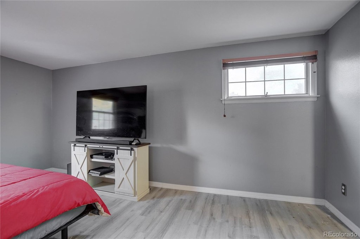
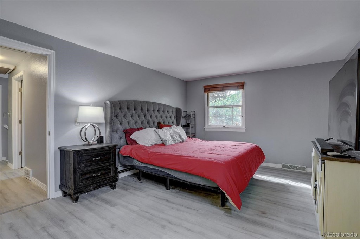
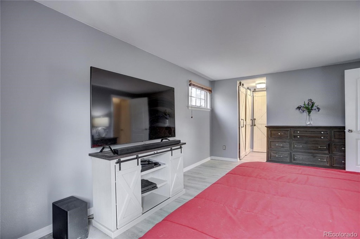
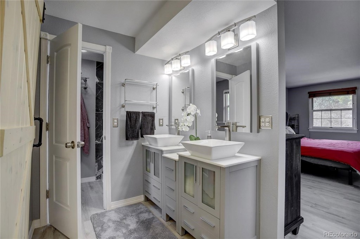
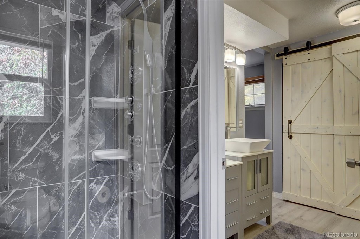
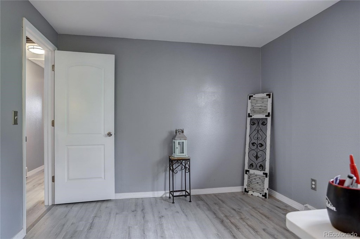
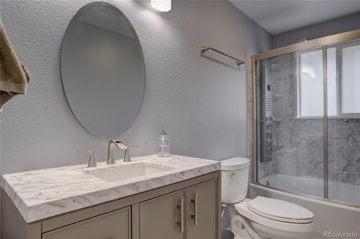
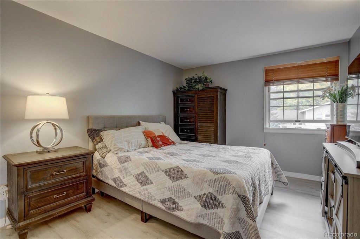
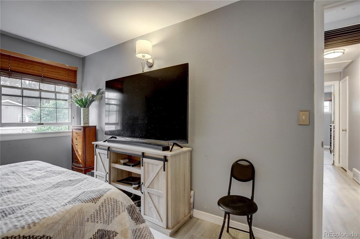
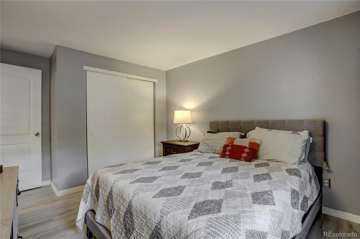
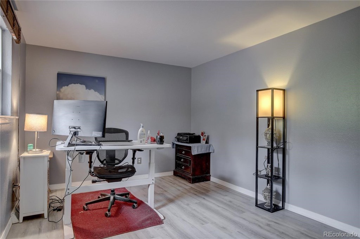
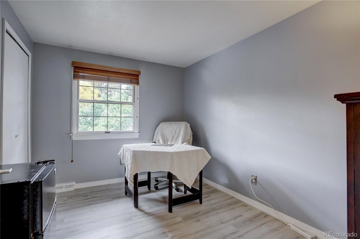
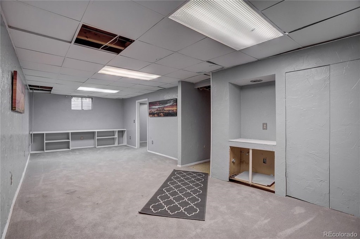
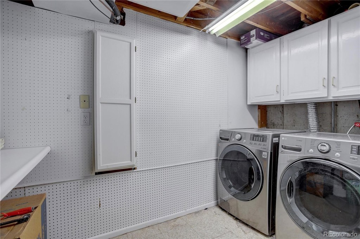
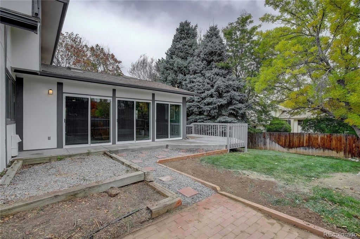
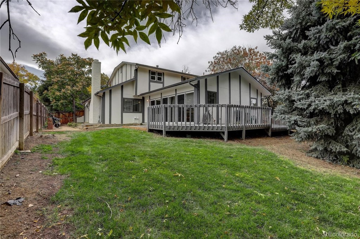
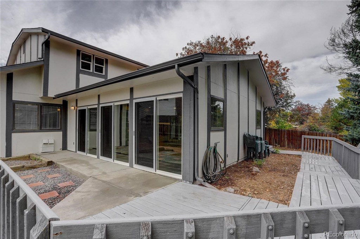
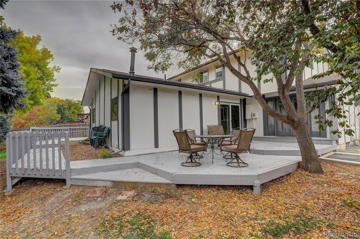
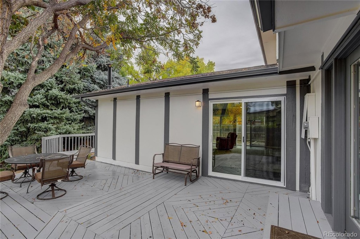


 Menu
Menu
 Schedule a Showing
Schedule a Showing

