1441 N Humboldt Street #206
Denver, CO 80218 — Denver county
Price
$275,000
Sqft
626.00 SqFt
Baths
1
Beds
1
Description
Step into your own slice of urban paradise with this captivating and ready-to-go 2nd level condo, perfectly nestled in Cheesman Park. Prepare to be wowed as you step inside this newer and luminous abode, offering you the ultimate urban living experience. The moment you enter, you'll be greeted by a chic and contemporary ambiance that exudes style. The open floor plan living area features newer luxury laminate flooring, creating a seamless flow and an inviting sense of space that's perfect for entertaining or unwinding after a long day of city adventures. Prepare your favorite culinary delights in the modern kitchen, adorned with stunning white cabinets and elegant quartz countertops. Escape to your personal sanctuary within the cozy and plush bedroom, where luxury laminate flooring creates a consistent and welcoming atmosphere. A fully updated adjacent 3/4 bath is both charming and highly functional with two sinks, beautiful subway tile in the shower and a potential option to remove the pedestal sink to add a vanity with even more storage. But the big gem of this marvelous condo lies just beyond the living space – an expansive full-width balcony that beckons you to step outside and soak up the sun. Whether you're tending to your green thumb with potted plants or simply enjoying a cup of coffee, this outdoor oasis is the perfect spot to bask in the downtown ambiance.With its prime location to Cheesman, Cap Hill and additional entertainment along Colfax the undeniable charm of this downtown retreat invites you to immerse yourself in the vibrant energy that surrounds it. Don't miss your chance to own a piece of this dynamic urban lifestyle.
Property Level and Sizes
SqFt Lot
21008.00
Lot Features
High Speed Internet, Open Floorplan, Sauna
Lot Size
0.48
Interior Details
Interior Features
High Speed Internet, Open Floorplan, Sauna
Appliances
Dishwasher, Disposal, Oven, Refrigerator
Electric
Central Air
Flooring
Laminate, Tile
Cooling
Central Air
Heating
Heat Pump
Utilities
Cable Available, Electricity Available, Internet Access (Wired)
Exterior Details
Features
Balcony
Water
Private
Sewer
Community
Land Details
PPA
556250.00
Garage & Parking
Parking Spaces
1
Exterior Construction
Roof
Unknown
Construction Materials
Frame, Stucco
Exterior Features
Balcony
Security Features
Carbon Monoxide Detector(s),Smoke Detector(s)
Builder Source
Public Records
Financial Details
PSF Total
$426.52
PSF Finished
$426.52
PSF Above Grade
$426.52
Previous Year Tax
1352.00
Year Tax
2022
Primary HOA Management Type
Professionally Managed
Primary HOA Name
Advanced HOA Management
Primary HOA Phone
(303) 482-2213
Primary HOA Amenities
Clubhouse,Pool
Primary HOA Fees Included
Heat, Maintenance Grounds, Sewer, Snow Removal, Trash, Water
Primary HOA Fees
363.39
Primary HOA Fees Frequency
Monthly
Primary HOA Fees Total Annual
4360.68
Location
Schools
Elementary School
Dora Moore
Middle School
Morey
High School
East
Walk Score®
Contact me about this property
Jenna Leeder
RE/MAX Professionals
6020 Greenwood Plaza Boulevard
Greenwood Village, CO 80111, USA
6020 Greenwood Plaza Boulevard
Greenwood Village, CO 80111, USA
- Invitation Code: jennaleeder
- jennaleeder@remax.net
- https://JennaLeeder.com
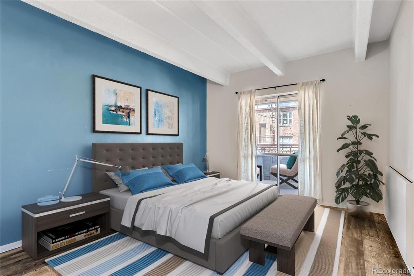
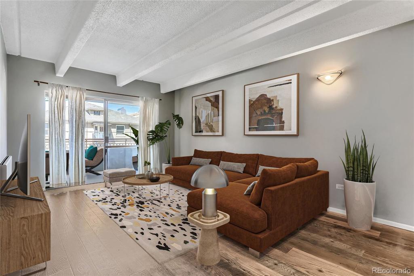
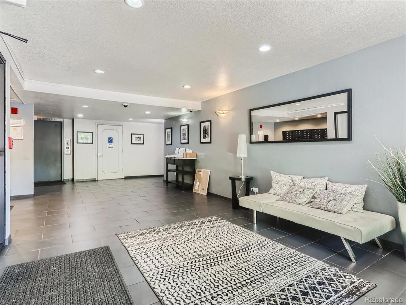
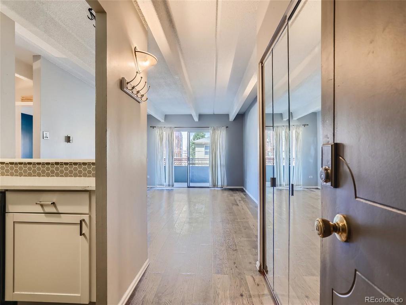
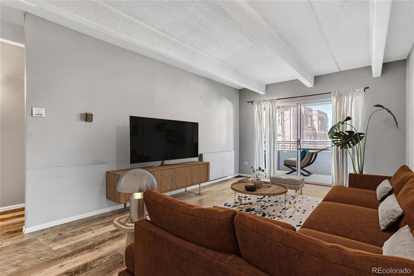
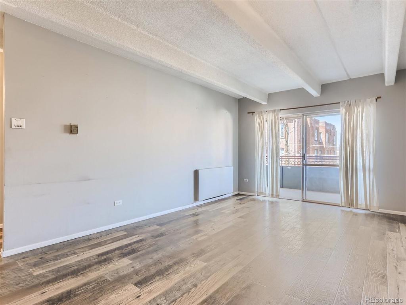
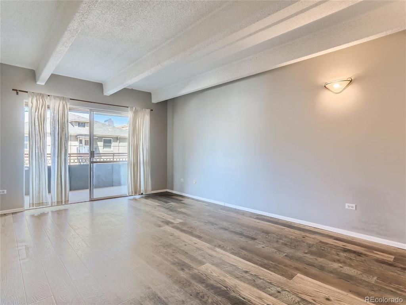
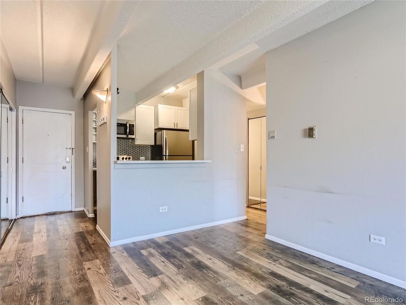
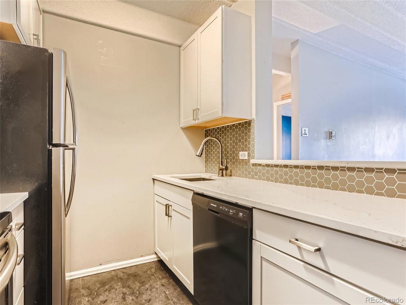
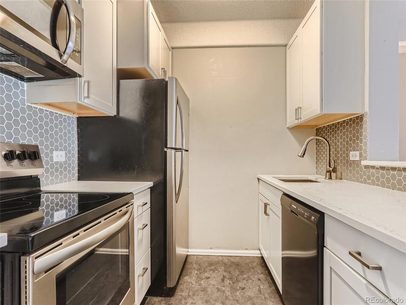
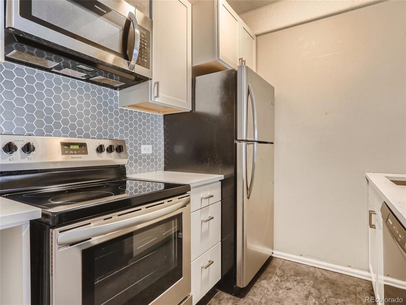
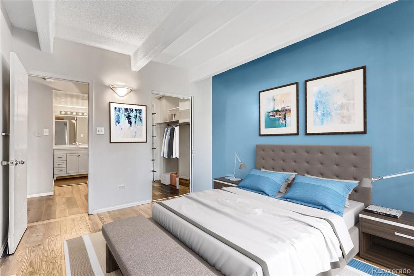
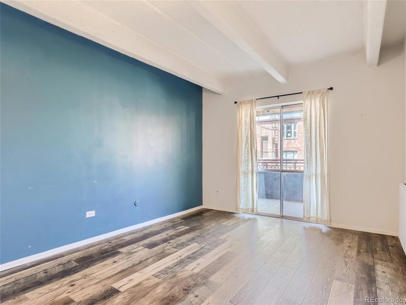
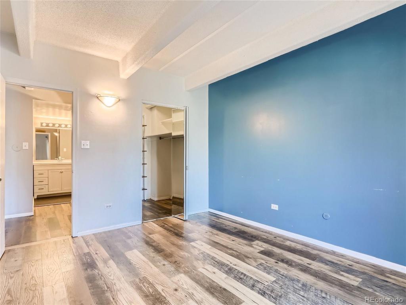
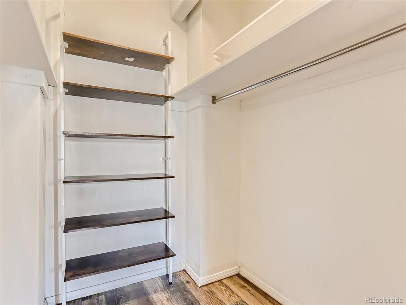
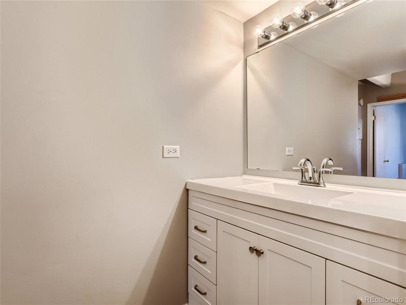
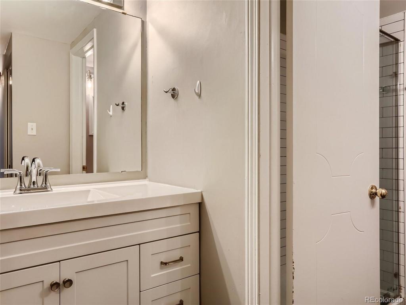
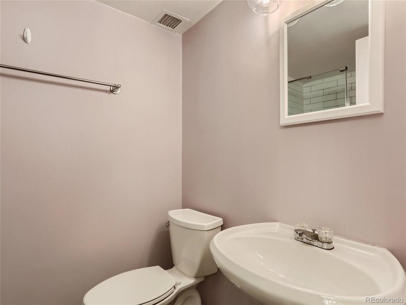
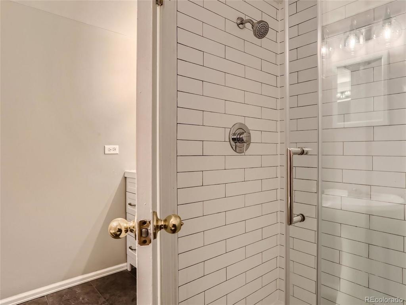
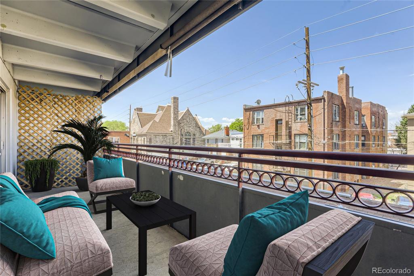
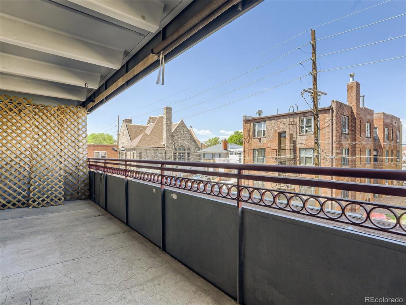
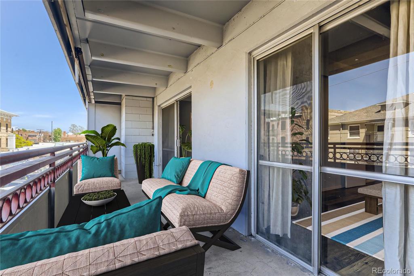
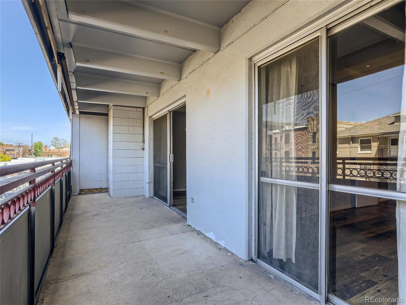
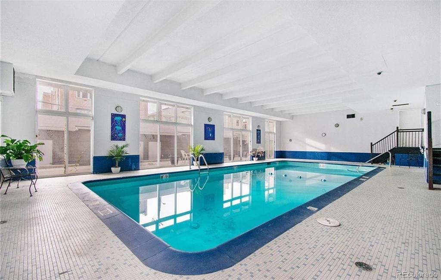
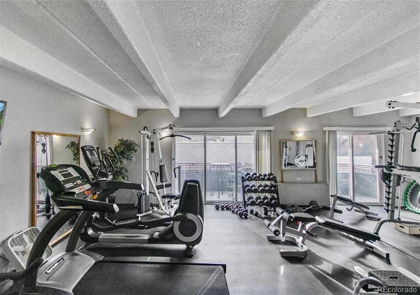
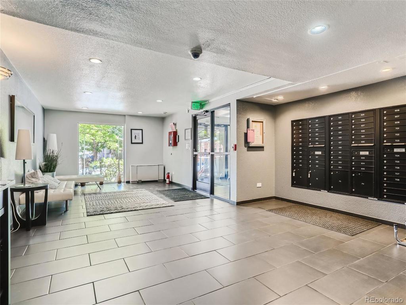
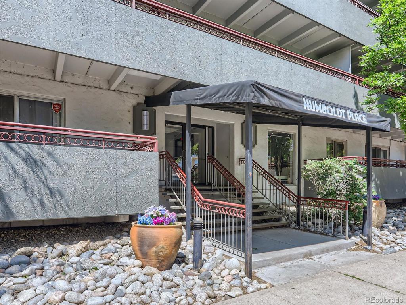
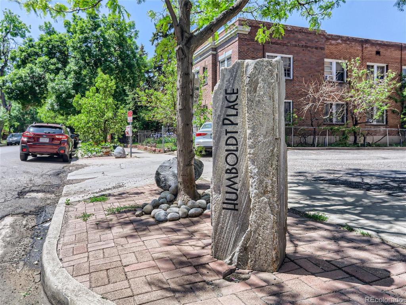
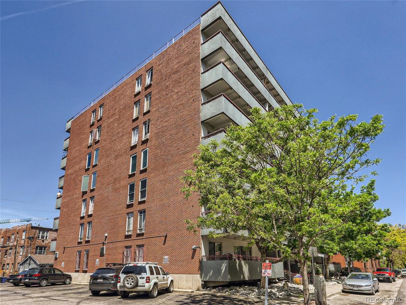


 Menu
Menu


