2001 Lincoln Street #1811
Denver, CO 80202 — Denver county
Price
$1,090,000
Sqft
1848.00 SqFt
Baths
3
Beds
2
Description
Looking for a sophisticated and stylish downtown resort-style living experience that's the epitome of class? Look no further than 1811 - the one-of-a-kind 2 bedroom, 3 bathroom unit that's the envy of the building. Architect-designed to perfection, this space boasts a well-planned flow that maximizes both flow and function, with a re-designed foyer that allows for a larger kitchen, a larger master bathroom with a separate water closet, and bonus storage spaces throughout.But that's just the beginning. The architect built-out a dedicated and private office space, making this unit truly unique and one-of-a-kind. And the elegance of this spacious and minimalist home is truly breathtaking, with floor-to-ceiling glass walls that provide ample natural light and gorgeous city views of west Denver.Inside, you'll be delighted by the custom-built, book-matched marble fireplace that welcomes you and your guests for cozy nights admiring the silent, twinkling lights of the city. And with a contemporary open floor-plan, a Bose 7-1 speaker/surround sound system, and a massive balcony, this home is the perfect blend of sophistication and playfulness.The primary suite is equally impressive, with a generous walk-in closet and five-piece primary bath that features a soaking tub, custom cabinetry, marble tile and radiant heat floors. And with refined on-site front desk service, 24/7 security, and resort-style amenities that include an infinity edge pool, hot tub, gas BBQ's, owner's lounge, catering kitchen, fitness facility with yoga/Pilates studio, and a $80/night guest suite, this home truly offers the ultimate luxury experience for anyone looking for urban downtown living.So why wait? Come visit 1811 today and see for yourself why it's the pinnacle of style, class, and sophistication in downtownliving. You won't be disappointed!
Property Level and Sizes
SqFt Lot
0.00
Lot Features
Ceiling Fan(s), Five Piece Bath, High Speed Internet, Kitchen Island, Open Floorplan, Pantry, Primary Suite, Smoke Free, Stone Counters, Walk-In Closet(s)
Common Walls
End Unit
Interior Details
Interior Features
Ceiling Fan(s), Five Piece Bath, High Speed Internet, Kitchen Island, Open Floorplan, Pantry, Primary Suite, Smoke Free, Stone Counters, Walk-In Closet(s)
Appliances
Cooktop, Dishwasher, Disposal, Double Oven, Dryer, Microwave, Refrigerator, Washer, Wine Cooler
Laundry Features
In Unit
Electric
Central Air
Flooring
Carpet, Tile, Wood
Cooling
Central Air
Heating
Forced Air, Natural Gas
Fireplaces Features
Gas, Living Room
Utilities
Electricity Connected, Internet Access (Wired), Natural Gas Connected, Phone Available
Exterior Details
Features
Balcony, Elevator, Fire Pit, Garden, Gas Grill, Spa/Hot Tub, Water Feature
Patio Porch Features
Patio
Lot View
City,Mountain(s)
Water
Public
Sewer
Public Sewer
Land Details
Road Frontage Type
Public Road
Road Responsibility
Public Maintained Road
Road Surface Type
Paved
Garage & Parking
Parking Spaces
1
Exterior Construction
Roof
Metal
Construction Materials
Block, Brick, Concrete, Structural Steel
Architectural Style
Contemporary,Urban Contemporary
Exterior Features
Balcony, Elevator, Fire Pit, Garden, Gas Grill, Spa/Hot Tub, Water Feature
Window Features
Double Pane Windows
Security Features
24 Hour Security,Key Card Entry,Secured Garage/Parking,Security Entrance
Builder Source
Public Records
Financial Details
PSF Total
$589.83
PSF Finished
$589.83
PSF Above Grade
$589.83
Previous Year Tax
6878.00
Year Tax
2021
Primary HOA Management Type
Professionally Managed
Primary HOA Name
MSI
Primary HOA Phone
303-720-0020
Primary HOA Website
www.olp.msihoa.co
Primary HOA Amenities
Bike Storage,Business Center,Clubhouse,Concierge,Elevator(s),Fitness Center,Front Desk,Pool,Spa/Hot Tub,Storage
Primary HOA Fees Included
Gas, Heat, On-Site Check In, Security, Sewer, Snow Removal, Trash, Water
Primary HOA Fees
951.00
Primary HOA Fees Frequency
Monthly
Primary HOA Fees Total Annual
11412.00
Location
Schools
Elementary School
Whittier E-8
Middle School
Whittier E-8
High School
East
Walk Score®
Contact me about this property
Jenna Leeder
RE/MAX Professionals
6020 Greenwood Plaza Boulevard
Greenwood Village, CO 80111, USA
6020 Greenwood Plaza Boulevard
Greenwood Village, CO 80111, USA
- Invitation Code: jennaleeder
- jennaleeder@remax.net
- https://JennaLeeder.com
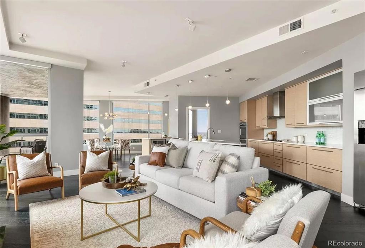
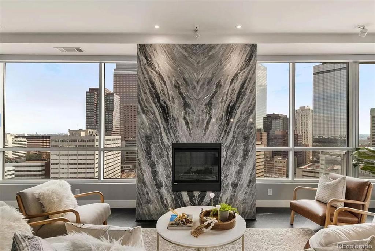
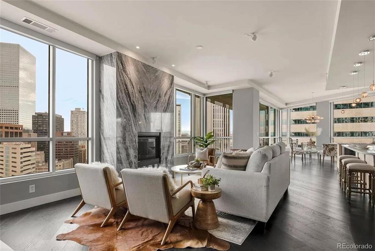
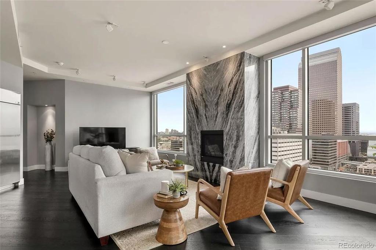
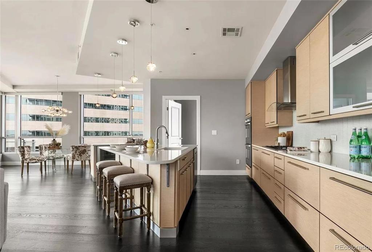
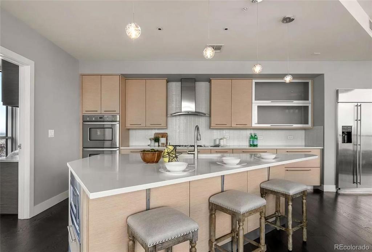
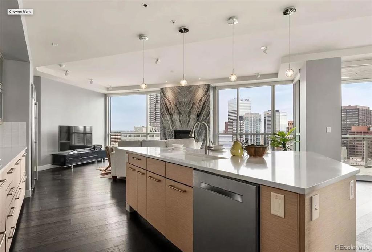
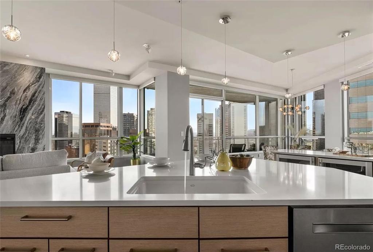
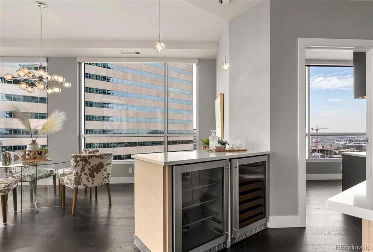
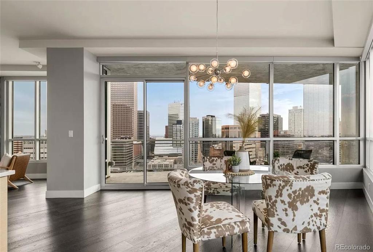
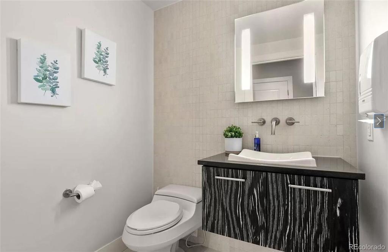
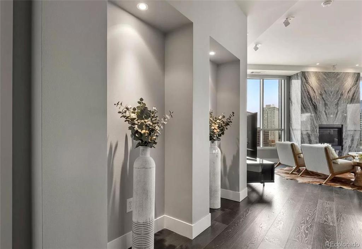
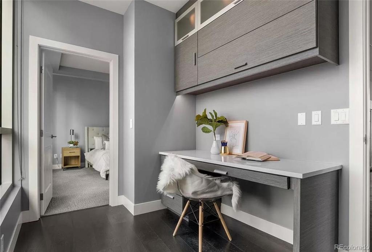
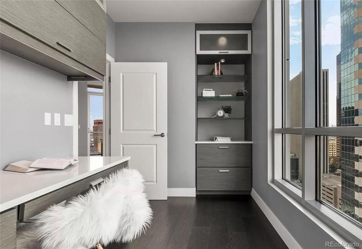
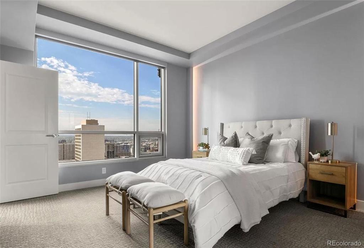
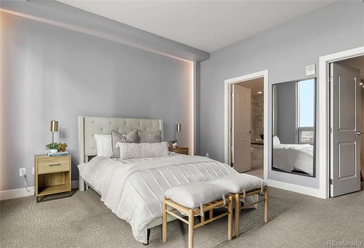
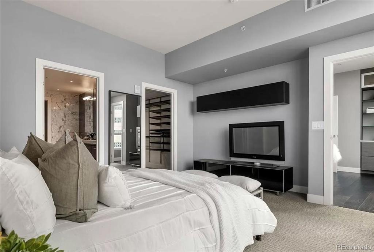
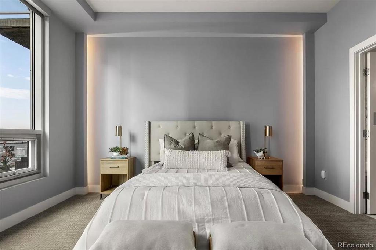
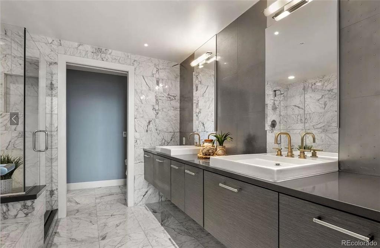
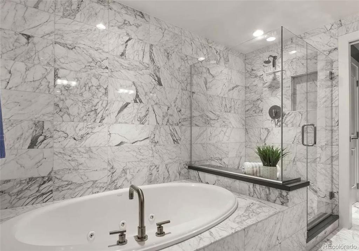
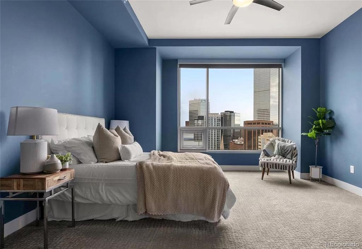
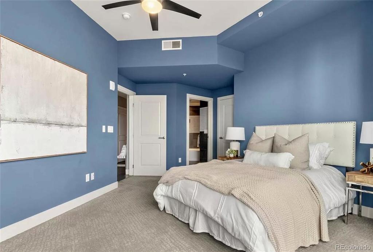
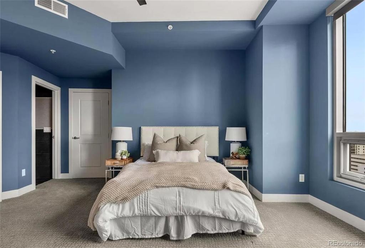
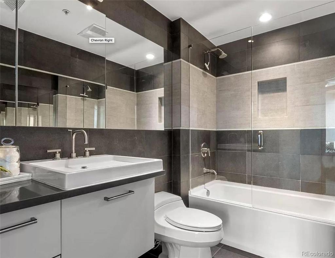
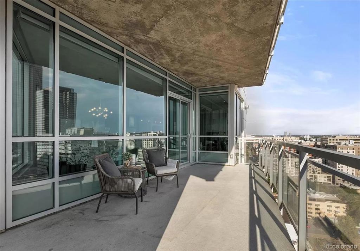
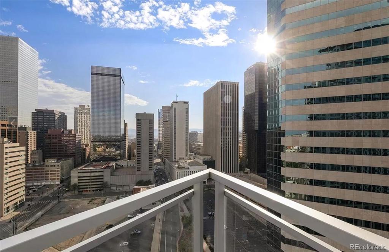
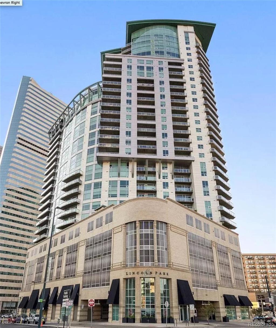
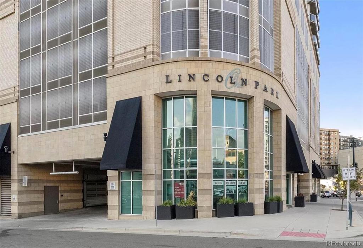
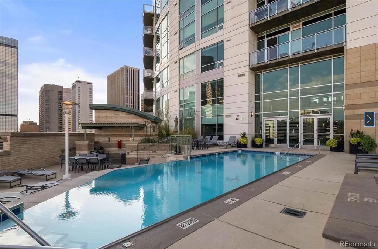
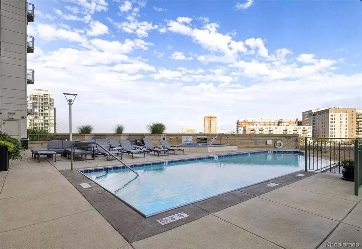
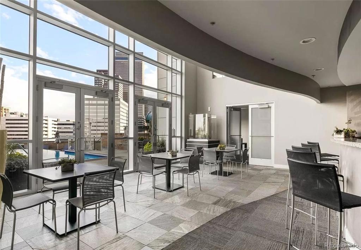
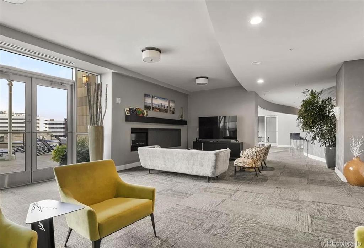
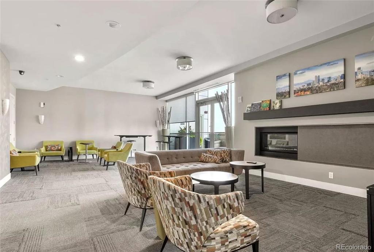
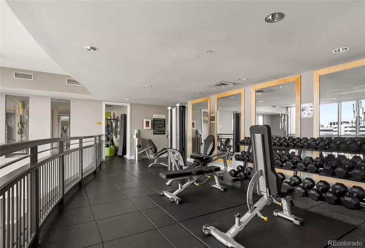
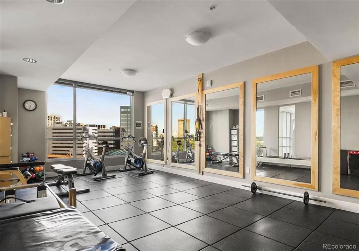
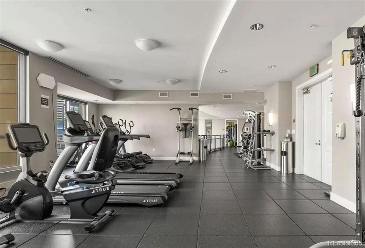
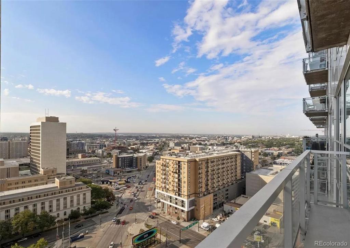
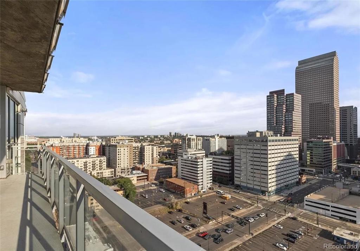


 Menu
Menu
 Schedule a Showing
Schedule a Showing

