748 Eveningsong Drive
Castle Rock, CO 80104 — Douglas county
Price
$919,000
Sqft
4486.00 SqFt
Baths
4
Beds
4
Description
This Fabulous home has Breathtaking Million Dollar Mountain Views, Pikes Peak to Mt. Evans with Dawson's Butte and Devils Head in between. Enjoy these views from nearly every room in this highly upgraded turn key home. 2 Story floorplan with 2 Story Great Room and gas fireplace with floor to ceiling Dry-Stacked Stone detail. 30X10 oversized covered rear deck to enjoy this impressive setting. You will be sold when you enter this home and see the VIEWS!!! Four bedrooms and 3.5 baths plus main floor study. 3049 finished square feet above ground and 1437 square feet in the walk out basement that is ready for your dream finish. Located in the Taras Ridge Subdivision of Crystal Valley Ranch and sits high above the rest of the community on a quiet, highly desirable ridge on an Estate sized lot. Home Values should skyrocket when exit on I-25 is completed at Crystal Valley Ranch. Open Space mesa across the street in front and backs to open space. Professionally landscaped yard with split rail fenced backyard. Front facing 3 car garage with high ceiling that will allow for extra storage. Convenient upstairs laundry has hallway and Primary suite access. All bedrooms have private access to bathrooms. Original owner has lovingly cared for this fine home. All appliances (even washer and dryer) are included. The Crystal Valley Ranch HOA gives you access to a pool, fitness center, clubhouse, BB court, trails, Sport field, Amphitheater, Playground and Dog Park. Common area landscape maintenance, Trash pick up, and recycle are included in the $87.50 monthly HOA dues. The exterior of this home was painted in 2022 and has all new window screens. This home Shows better than a model home!! Showings begin Tuesday June 6th. Your search will end here!
Property Level and Sizes
SqFt Lot
11326.00
Lot Features
Breakfast Nook, Ceiling Fan(s), Eat-in Kitchen, Entrance Foyer, Five Piece Bath, Granite Counters, High Ceilings, High Speed Internet, Jack & Jill Bath, Kitchen Island, Open Floorplan, Smoke Free, Utility Sink, Walk-In Closet(s)
Lot Size
0.26
Foundation Details
Concrete Perimeter,Slab
Basement
Walk-Out Access
Base Ceiling Height
9
Interior Details
Interior Features
Breakfast Nook, Ceiling Fan(s), Eat-in Kitchen, Entrance Foyer, Five Piece Bath, Granite Counters, High Ceilings, High Speed Internet, Jack & Jill Bath, Kitchen Island, Open Floorplan, Smoke Free, Utility Sink, Walk-In Closet(s)
Appliances
Cooktop, Dishwasher, Disposal, Double Oven, Down Draft, Dryer, Gas Water Heater, Microwave, Refrigerator, Self Cleaning Oven, Sump Pump, Washer
Laundry Features
In Unit
Electric
Central Air
Flooring
Carpet, Tile, Wood
Cooling
Central Air
Heating
Forced Air, Natural Gas
Fireplaces Features
Great Room
Utilities
Cable Available, Electricity Connected, Internet Access (Wired), Natural Gas Connected, Phone Connected
Exterior Details
Features
Balcony, Private Yard
Patio Porch Features
Covered,Deck,Front Porch,Patio
Lot View
Mountain(s),Valley
Water
Public
Sewer
Public Sewer
Land Details
PPA
3478846.15
Road Frontage Type
Public Road
Road Responsibility
Public Maintained Road
Road Surface Type
Paved
Garage & Parking
Parking Spaces
1
Parking Features
Dry Walled, Exterior Access Door
Exterior Construction
Roof
Composition
Construction Materials
Brick, Cement Siding, Wood Siding
Architectural Style
Contemporary
Exterior Features
Balcony, Private Yard
Window Features
Double Pane Windows, Window Coverings
Security Features
Carbon Monoxide Detector(s),Smoke Detector(s)
Builder Name 1
Lennar
Builder Source
Public Records
Financial Details
PSF Total
$201.63
PSF Finished
$296.65
PSF Above Grade
$296.65
Previous Year Tax
3310.00
Year Tax
2022
Primary HOA Management Type
Professionally Managed
Primary HOA Name
Crystal Valley Ranch
Primary HOA Phone
720-633-9722
Primary HOA Website
www.cvrmasterhoa.com
Primary HOA Amenities
Clubhouse,Fitness Center,Park,Playground,Pool,Trail(s)
Primary HOA Fees Included
Maintenance Grounds, Recycling, Trash
Primary HOA Fees
87.50
Primary HOA Fees Frequency
Monthly
Primary HOA Fees Total Annual
1050.00
Location
Schools
Elementary School
South Ridge
Middle School
Mesa
High School
Douglas County
Walk Score®
Contact me about this property
Jenna Leeder
RE/MAX Professionals
6020 Greenwood Plaza Boulevard
Greenwood Village, CO 80111, USA
6020 Greenwood Plaza Boulevard
Greenwood Village, CO 80111, USA
- Invitation Code: jennaleeder
- jennaleeder@remax.net
- https://JennaLeeder.com
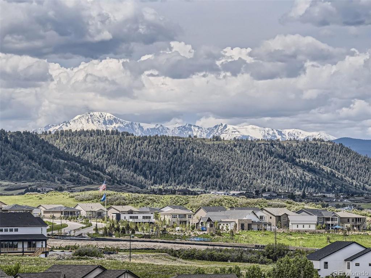
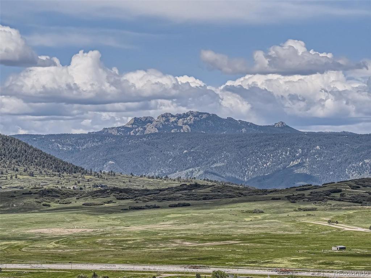
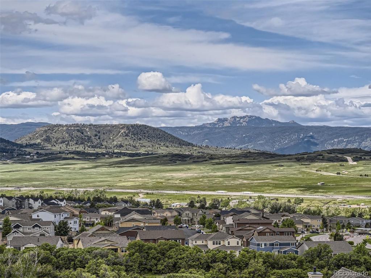
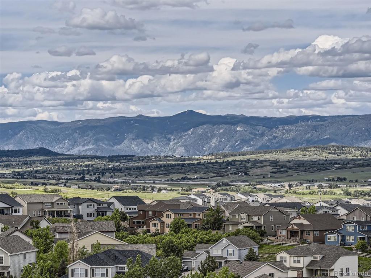
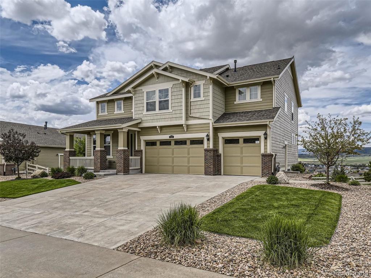
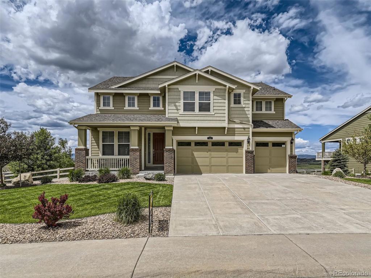
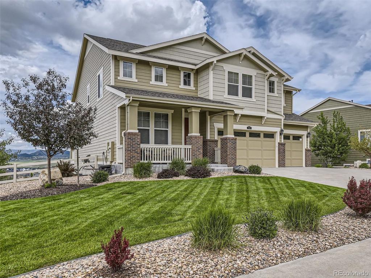
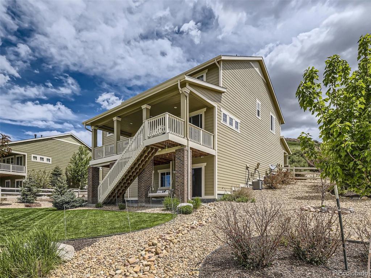
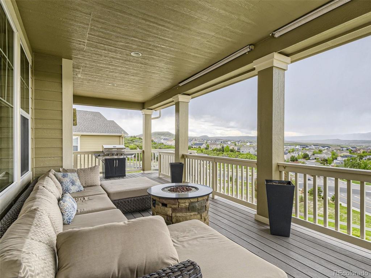
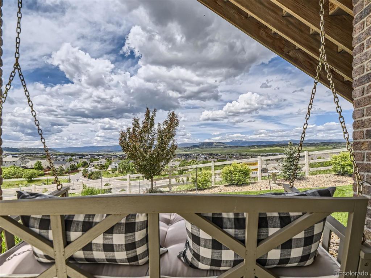
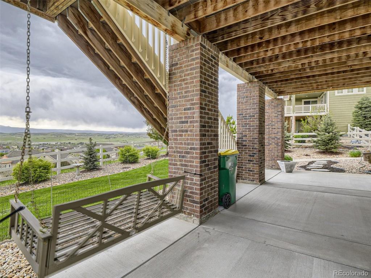
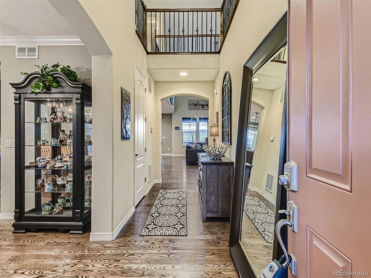

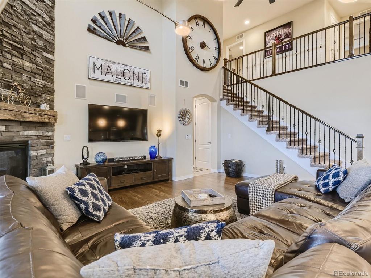
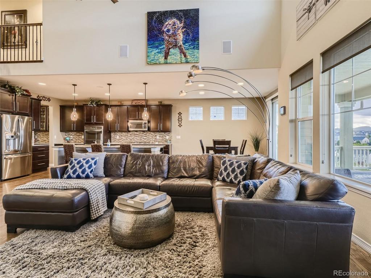
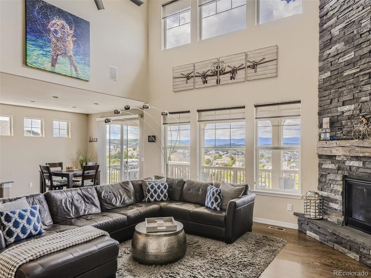
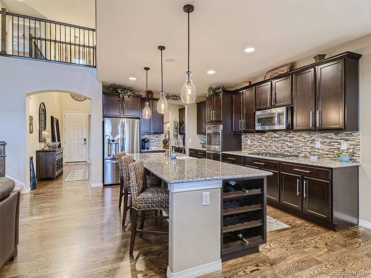
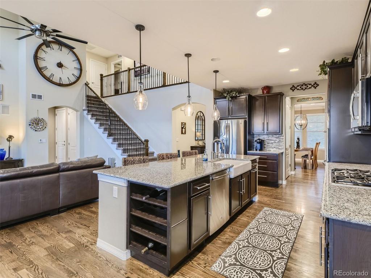
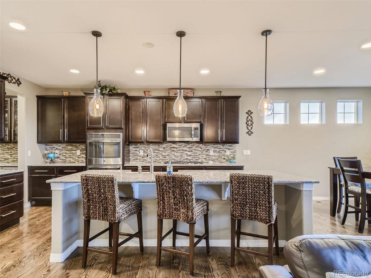
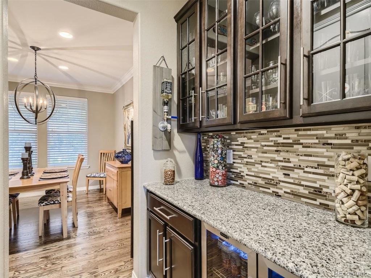
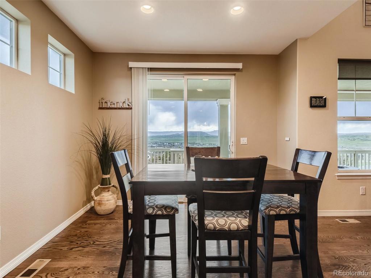
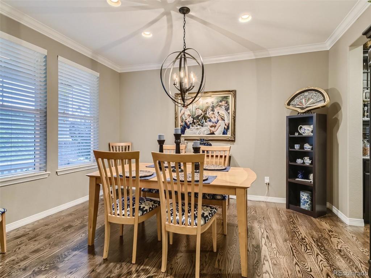
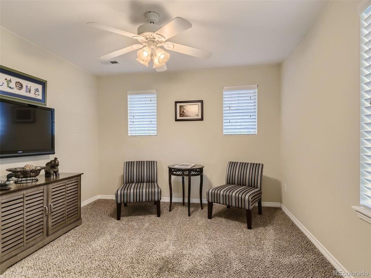
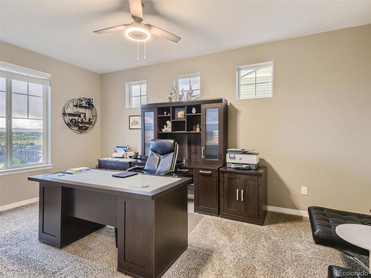
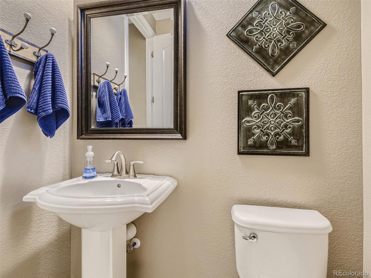
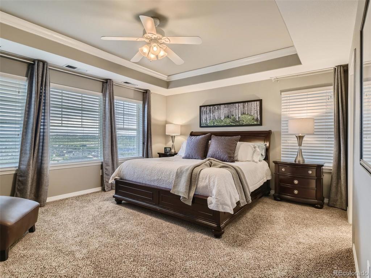

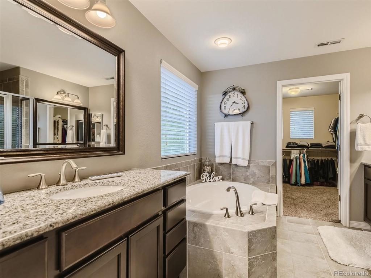
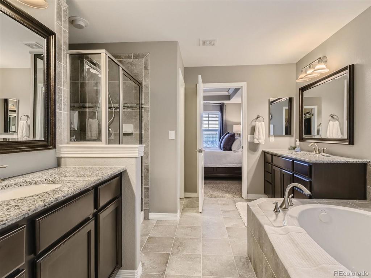
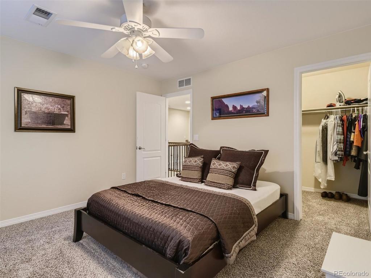
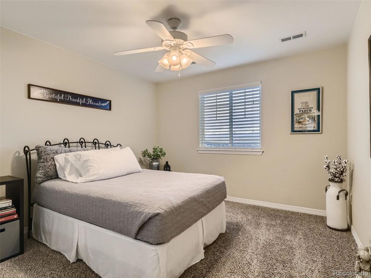
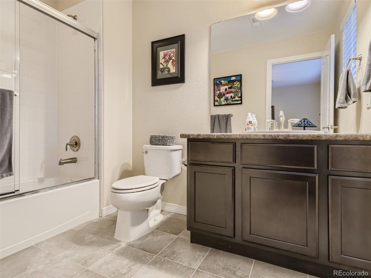
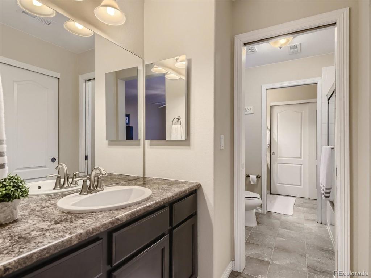
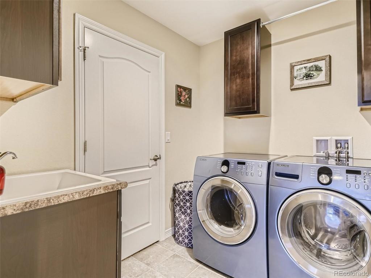


 Menu
Menu


