23527 E Rocky Top Avenue
Aurora, CO 80016 — Douglas county
Price
$685,000
Sqft
3711.00 SqFt
Baths
3
Beds
3
Description
Located in a desirable SE Metro HOA community with great curb appeal, very well maintained and shows like a new builder model home. Featuring bright, open floor plan that can accommodate many life-styles with top to bottom utility and room to expand in a full walk-out unfinished basement., large office/study that could become fourth bedroom with addition of closet in reserved space and the convenience of a nearby 1/2 bathroom., Beautiful and durable real hardwood floors on entire main level., Family room with warm glowing gas log fireplace., Inviting gathering place in the eat-in kitchen with wet island, granite countertops, stainless steel appliances included, walk-in pantry and easy access to rear deck offering expansive views., Convenience of workspace in an off-kitchen tech center adjacent to garage entry mudroom completes the first level., Escape to the second level where you'll find a large, bright loft, primary bedroom with private five-piece bath, tile floor, separate water closet, walk-in closet., Two additional generous sized bedrooms served by a Jack and Jill full bath, conveniently located laundry room with included dryer and washer. All with easy access to major commuter routes, business centers, schools, shopping and Denver's International Airport. This is a must see home!
Property Level and Sizes
SqFt Lot
8146.00
Lot Features
Ceiling Fan(s), Eat-in Kitchen, Entrance Foyer, Five Piece Bath, Granite Counters, High Ceilings, High Speed Internet, Jack & Jill Bath, Kitchen Island, Primary Suite, Open Floorplan, Pantry, Smart Thermostat, Smoke Free, Walk-In Closet(s), Wired for Data
Lot Size
0.19
Foundation Details
Concrete Perimeter,Slab
Basement
Bath/Stubbed,Full,Sump Pump,Unfinished,Walk-Out Access
Interior Details
Interior Features
Ceiling Fan(s), Eat-in Kitchen, Entrance Foyer, Five Piece Bath, Granite Counters, High Ceilings, High Speed Internet, Jack & Jill Bath, Kitchen Island, Primary Suite, Open Floorplan, Pantry, Smart Thermostat, Smoke Free, Walk-In Closet(s), Wired for Data
Appliances
Dishwasher, Disposal, Dryer, Gas Water Heater, Microwave, Oven, Range, Refrigerator, Self Cleaning Oven, Washer
Electric
Central Air
Flooring
Carpet, Tile, Wood
Cooling
Central Air
Heating
Forced Air, Natural Gas
Fireplaces Features
Family Room
Utilities
Natural Gas Connected, Phone Available
Exterior Details
Lot View
City,Mountain(s),Plains
Water
Public
Sewer
Public Sewer
Land Details
PPA
3657894.74
Road Frontage Type
Public Road
Road Responsibility
Public Maintained Road
Road Surface Type
Paved
Garage & Parking
Parking Spaces
1
Exterior Construction
Roof
Composition
Construction Materials
Cement Siding, Frame, Wood Siding
Window Features
Double Pane Windows, Window Coverings, Window Treatments
Security Features
Carbon Monoxide Detector(s),Smoke Detector(s)
Builder Name 1
Lennar
Builder Source
Public Records
Financial Details
PSF Total
$187.28
PSF Finished
$269.59
PSF Above Grade
$269.59
Previous Year Tax
5352.00
Year Tax
2020
Primary HOA Management Type
Professionally Managed
Primary HOA Name
Inspiration
Primary HOA Phone
303-627-2632
Primary HOA Website
inspirationmetro.org
Primary HOA Amenities
Clubhouse,Playground,Pool,Tennis Court(s),Trail(s)
Primary HOA Fees Included
Capital Reserves, Maintenance Grounds, Trash
Primary HOA Fees
294.00
Primary HOA Fees Frequency
Quarterly
Primary HOA Fees Total Annual
1176.00
Location
Schools
Elementary School
Pine Lane Prim/Inter
Middle School
Sierra
High School
Chaparral
Walk Score®
Contact me about this property
Jenna Leeder
RE/MAX Professionals
6020 Greenwood Plaza Boulevard
Greenwood Village, CO 80111, USA
6020 Greenwood Plaza Boulevard
Greenwood Village, CO 80111, USA
- Invitation Code: jennaleeder
- jennaleeder@remax.net
- https://JennaLeeder.com
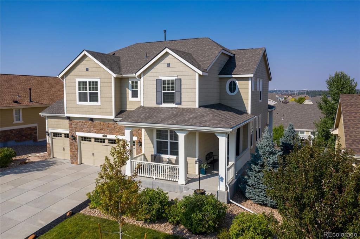
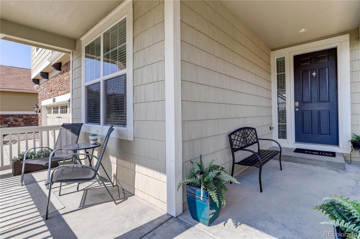
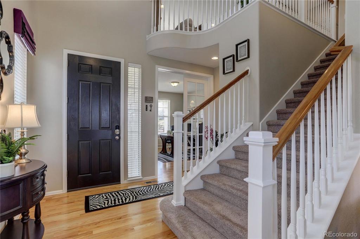
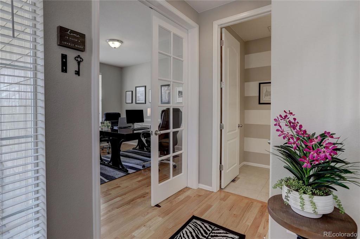
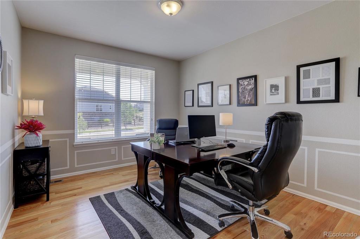
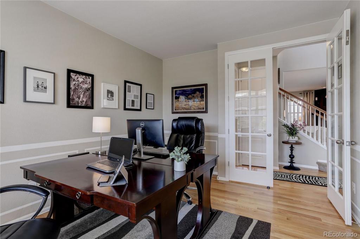
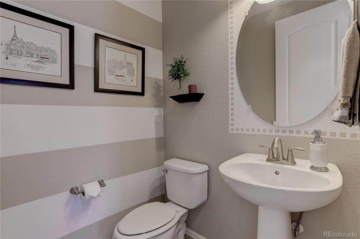
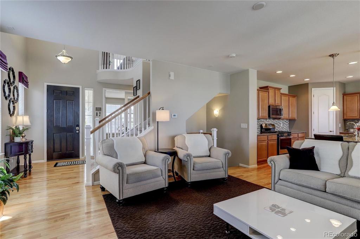
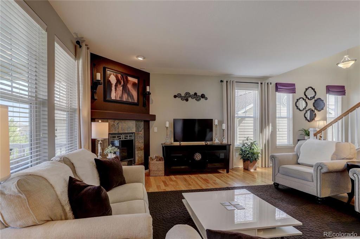
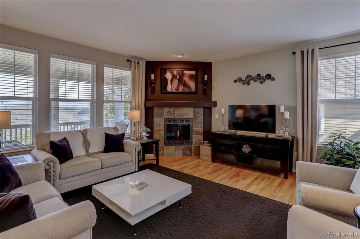
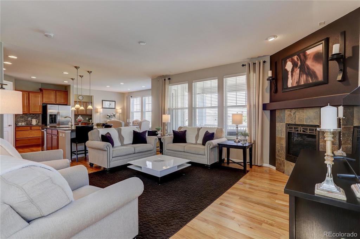
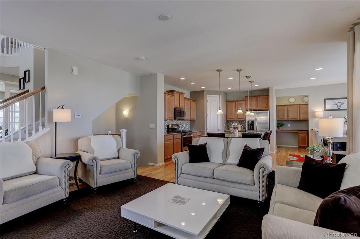
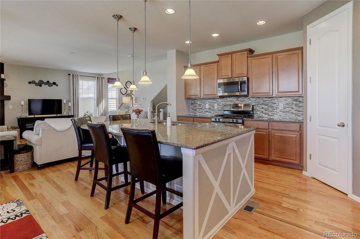
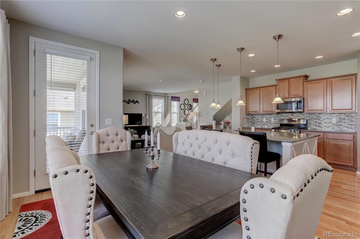
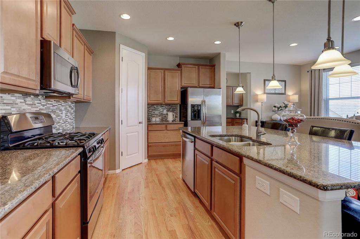
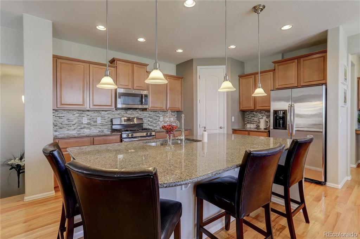
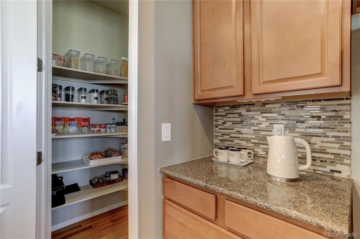
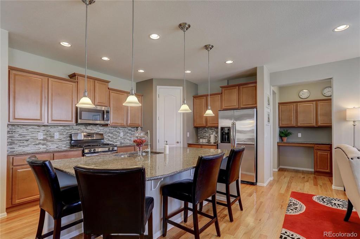
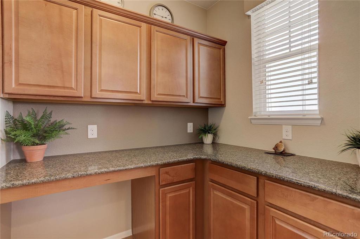
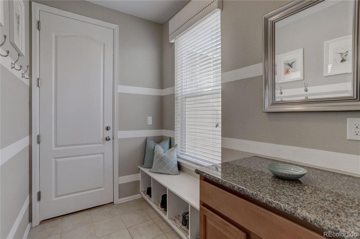
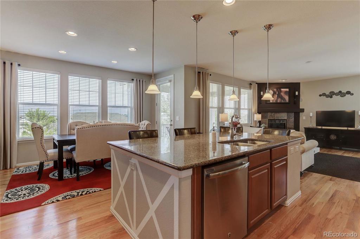
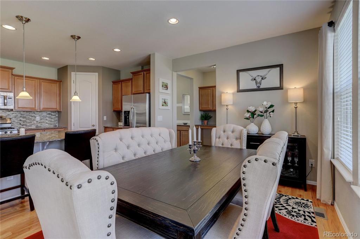
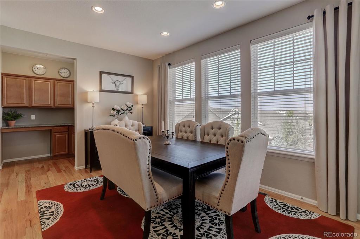
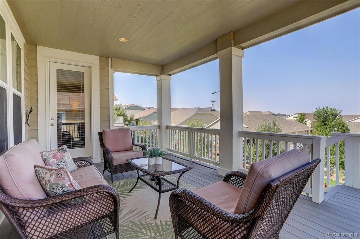
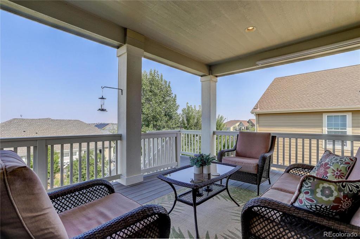
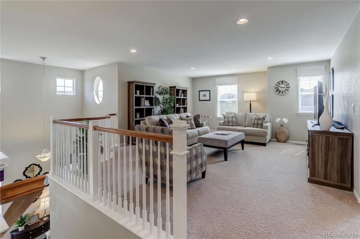
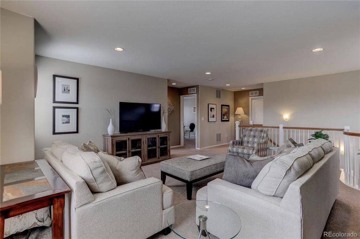
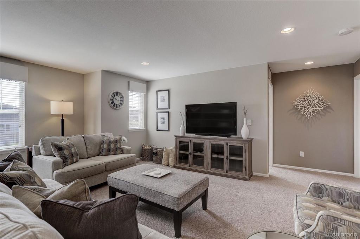
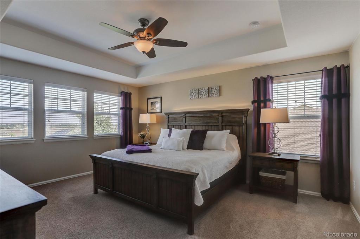
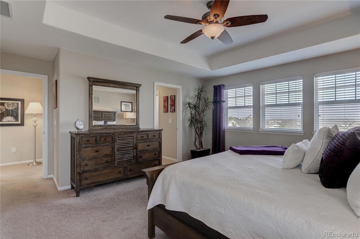
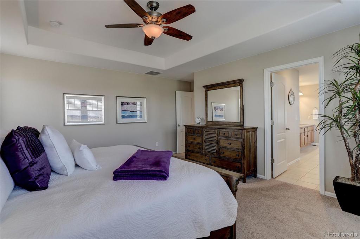
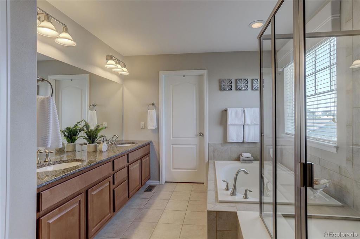
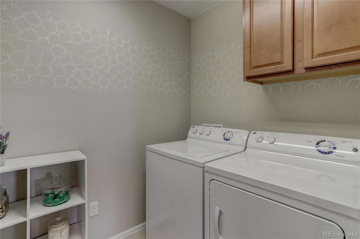
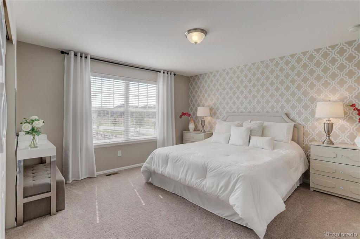
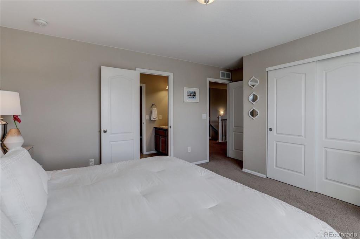
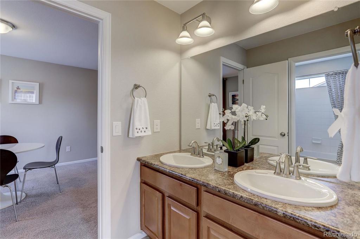
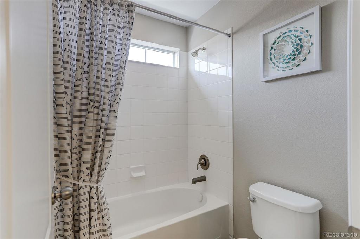
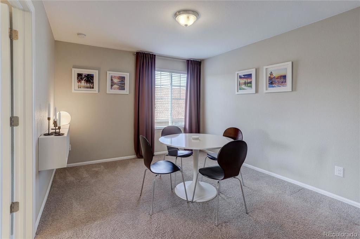
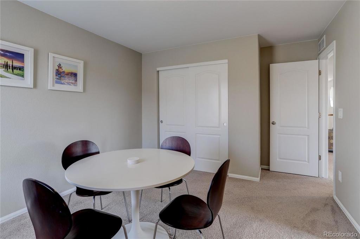
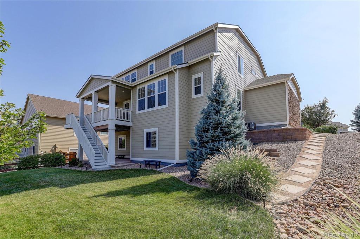


 Menu
Menu


