18669 W 92nd Drive
Arvada, CO 80007 — Jefferson county
Price
$789,000
Sqft
4869.00 SqFt
Baths
5
Beds
5
Description
Welcome to a wonderful listing in the Candelas neighborhood! With easy access to Denver, Boulder and the mountains, this modern home provides 5 bedrooms and 4.5 bathrooms with one bedroom and a full bathroom separated from the home in the Casita. The Casita could be used as a business run from home/office, a separate space for a nanny, or just a private retreat for friends or relatives. This home is fabulous for family and entertaining! The kitchen features upgraded granite counters, a large island, breakfast nook, a huge pantry, and stainless appliances feeding right into the living space with vaulted ceilings and an upgraded tile facade. Don't miss the elevated covered deck with views of the mountains and sunsets. All bedrooms and the laundry room are on the upper level including an added loft space. The unfinished walkout basement is just waiting for your vision! Other upgrades include a storage shed in the backyard, upgraded electricity with multiple 220V outlets in the garage, boxed windows with custom coverings, extra slab poured for walkout patio, back landscaping, and sprinkler system. A grocery store, gas and dining is all nearby on the east side of the community off of Indiana St. Book a showing today or stop by the open house! Recreation center info:https://www.candelaslife.com/lifestyle/recreation-centers/
Property Level and Sizes
SqFt Lot
8042.00
Lot Features
Ceiling Fan(s), Granite Counters, High Ceilings, Jack & Jill Bath, Kitchen Island, Primary Suite, Pantry, Spa/Hot Tub, Walk-In Closet(s)
Lot Size
0.18
Foundation Details
Concrete Perimeter
Basement
Bath/Stubbed,Full,Sump Pump,Unfinished,Walk-Out Access
Interior Details
Interior Features
Ceiling Fan(s), Granite Counters, High Ceilings, Jack & Jill Bath, Kitchen Island, Primary Suite, Pantry, Spa/Hot Tub, Walk-In Closet(s)
Appliances
Cooktop, Dishwasher, Disposal, Double Oven, Dryer, Gas Water Heater, Microwave, Range Hood, Refrigerator, Self Cleaning Oven, Sump Pump, Washer
Electric
Central Air
Flooring
Carpet, Tile, Wood
Cooling
Central Air
Heating
Forced Air
Fireplaces Features
Gas, Living Room
Exterior Details
Features
Balcony, Lighting, Spa/Hot Tub
Patio Porch Features
Covered,Deck,Patio
Lot View
Mountain(s)
Water
Public
Sewer
Public Sewer
Land Details
PPA
4361111.11
Road Frontage Type
Public Road
Road Responsibility
Public Maintained Road
Road Surface Type
Paved
Garage & Parking
Parking Spaces
1
Parking Features
220 Volts, Concrete, Heated Garage
Exterior Construction
Roof
Composition
Construction Materials
Other, Rock, Wood Siding
Exterior Features
Balcony, Lighting, Spa/Hot Tub
Window Features
Double Pane Windows, Window Coverings
Builder Name 1
Century
Builder Source
Builder
Financial Details
PSF Total
$161.22
PSF Finished
$222.19
PSF Above Grade
$222.19
Previous Year Tax
7449.00
Year Tax
2020
Primary HOA Management Type
Professionally Managed
Primary HOA Name
Cimarron Metro District
Primary HOA Phone
720-650-8080
Primary HOA Website
www.candelascommunity.com
Primary HOA Amenities
Clubhouse,Fitness Center,Garden Area,Park,Playground,Pool,Tennis Court(s),Trail(s)
Primary HOA Fees
42.50
Primary HOA Fees Frequency
Quarterly
Primary HOA Fees Total Annual
170.00
Location
Schools
Elementary School
Three Creeks
Middle School
Wayne Carle
High School
Ralston Valley
Walk Score®
Contact me about this property
Jenna Leeder
RE/MAX Professionals
6020 Greenwood Plaza Boulevard
Greenwood Village, CO 80111, USA
6020 Greenwood Plaza Boulevard
Greenwood Village, CO 80111, USA
- Invitation Code: jennaleeder
- jennaleeder@remax.net
- https://JennaLeeder.com
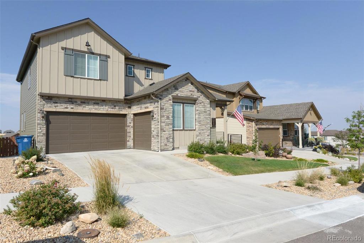
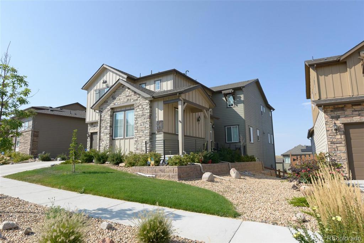
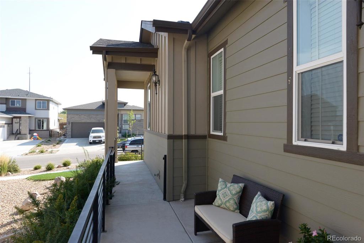
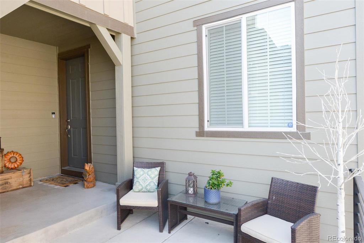
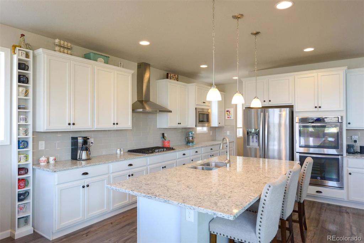
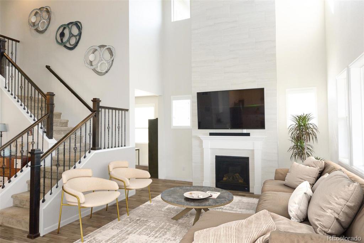
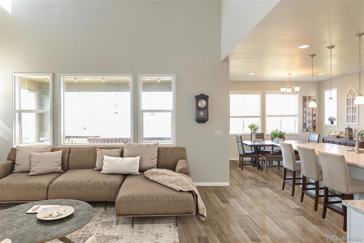
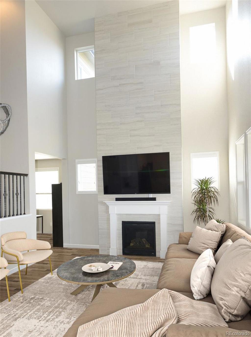
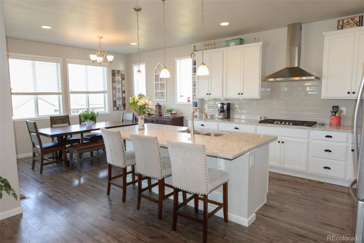
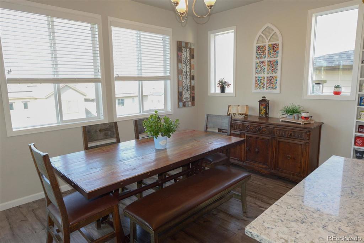
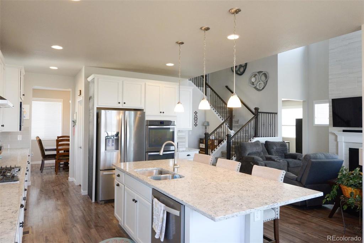
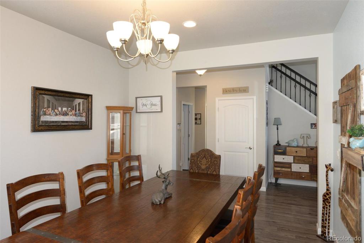
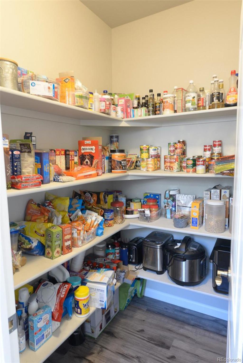
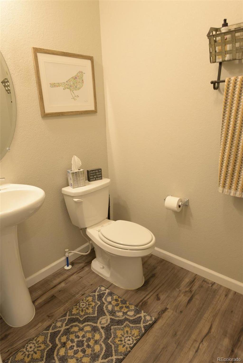
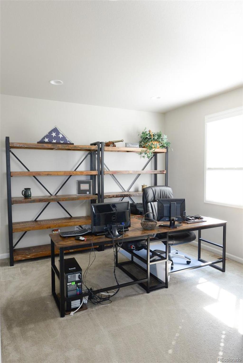
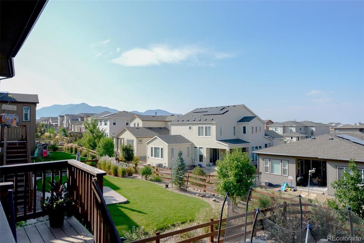
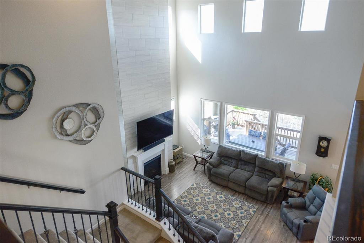
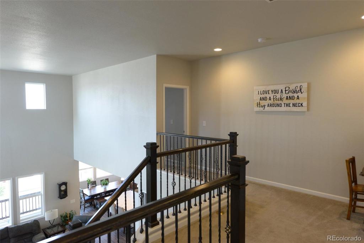
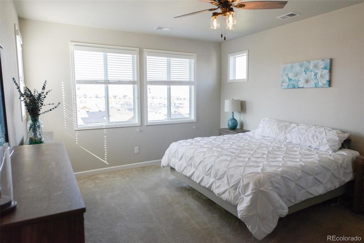
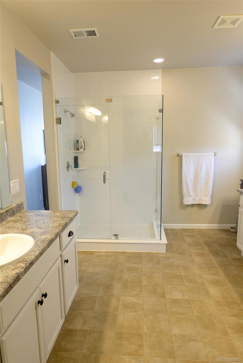
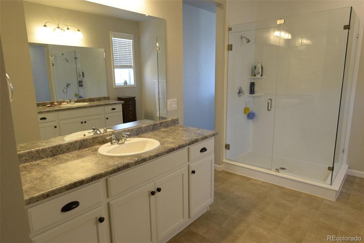
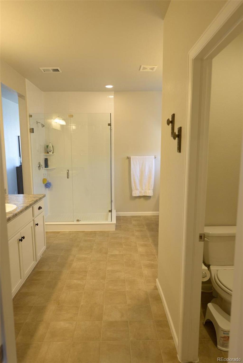
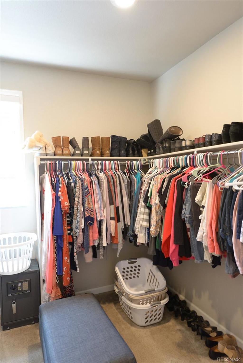
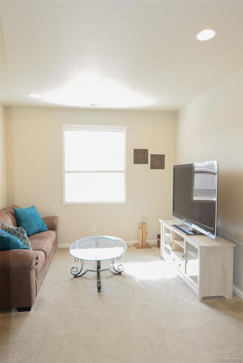
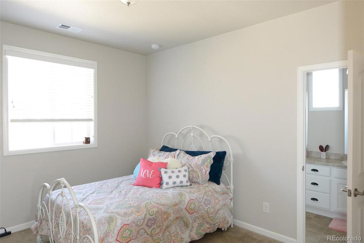
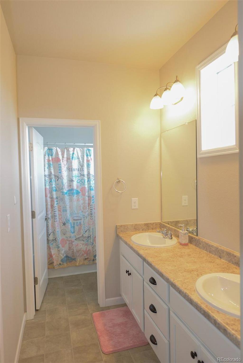
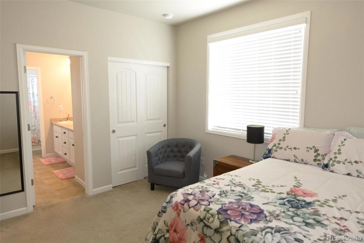
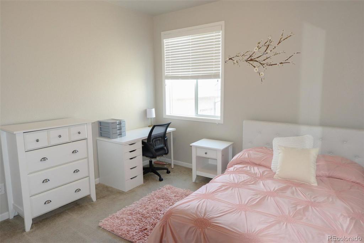
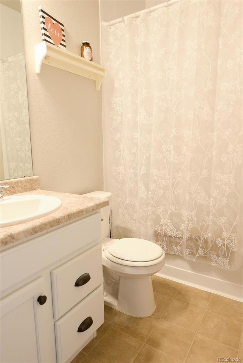
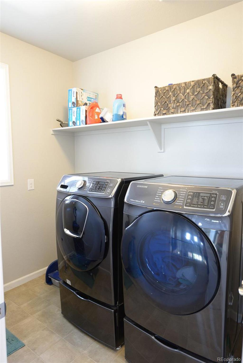
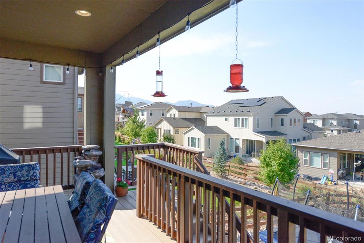
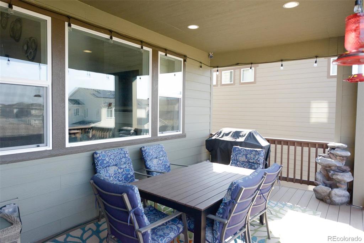
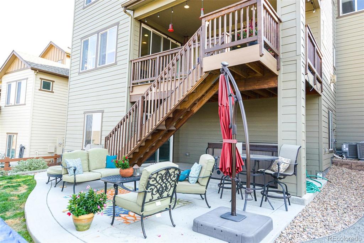
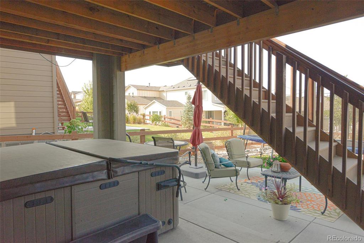
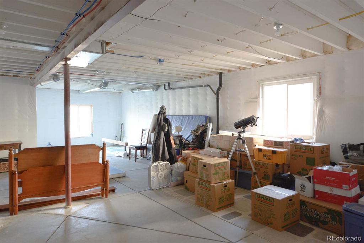
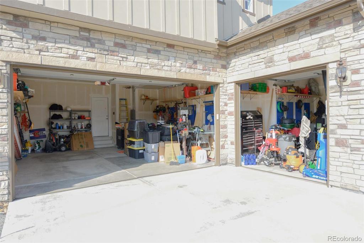
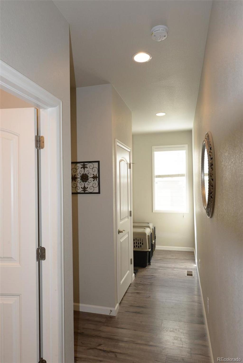
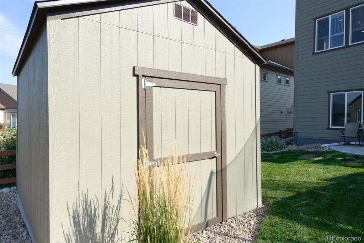
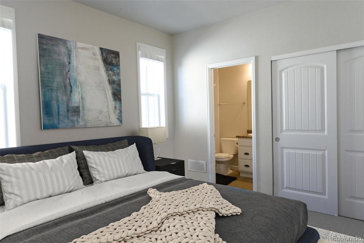


 Menu
Menu


